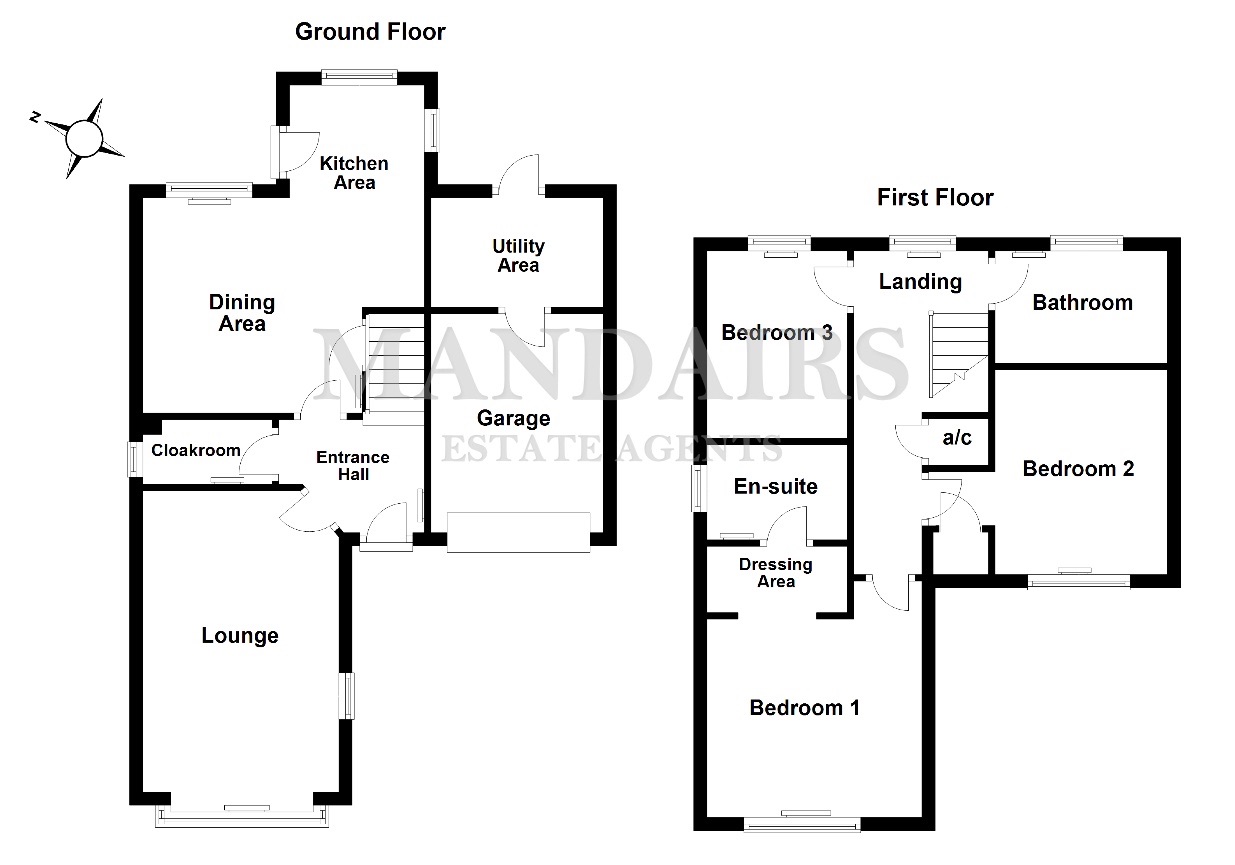Detached house for sale in Willow Holt, Hampton Hargate, Peterborough PE7
* Calls to this number will be recorded for quality, compliance and training purposes.
Property features
- Detached House
- Three Bedrooms
- Driveway & Garage
- Kitchen/Diner
- Ensuite Shower
- Family Bathroom
- Cloakroom
- Utility Area
- Close to Local Amenities
- Sought After Location
Property description
Description
Mandairs is pleased to present this beautiful, well presented detached family home, offering three bedrooms, an en-suite and dressing area off the master, family bathroom, cloakroom, kitchen/diner, garage with utility and a driveway. Located in the sought after area of Hampton Hargate.
Location
The Hamptons are a series of thriving village communities to the south of Peterborough, Cambridgeshire, boasting a rich community life, great facilities and extensive open space and parkland. Excellent access, a few minutes from the A1 north south road system and around 50 minutes from Peterborough train station to London Kings Cross.
At its heart is the community centre with clubs and activities for every age group. Opposite the centre, Vale local shops offer two general stores, a chemist, and a variety of take-away outlets, the waterside Moorhen pub and a number of restaurants. The extensive footpaths around the community's lakes, ponds and canals are popular all day long with dog walkers, wildlife watchers, those seeking a few minutes' peace, with Crown Lakes Country Park very close by.
Ground Floor
Entrance Hall
Part glazed entrance door to entrance hallway, radiator, vinyl flooring, doors to:
Cloakroom
Fitted with two piece suite comprising, pedestal wash hand basin and low-level WC, uPVC double glazed window to side, radiator, tiled flooring.
Lounge
4.55m (14'11") max x 2.96m (9'9")
UPVC double glazed window to front and side, radiator, laminate flooring.
Kitchen/Diner
4.25m (13'10") max x 4.95m (16'2")
Fitted with a matching range of base and eye level units with worktop space over, stainless steel sink with mixer tap, plumbing for washing machine, space for fridge, fitted electric oven, built-in four ring gas hob with pull out extractor hood over, two uPVC double glazed windows to rear, uPVC double glazed window to side, under-stairs storage cupboard, two radiators, vinyl flooring and ceiling spotlights.
First Floor
Landing
UPVC double glazed window to rear, access to loft, radiator, fitted carpet.
Bedroom 1
3.12m (10'3") x 2.96m (9'9")
UPVC double glazed window to front, radiator, fitted carpet, opening to dressing area, door to:
En-suite
Three piece suite comprising pedestal wash hand basin, shower enclosure and low-level WC, uPVC double glazed window to side, radiator, vinyl flooring.
Bedroom 2
3.10m (10'2") x 2.67m (8'9") max
UPVC double glazed window to front, wardrobe, radiator, fitted carpet.
Bedroom 3
2.81m (9'3") x 2.27m (7'5")
UPVC double glazed window to rear, radiator, fitted carpet.
Bathroom
Fitted with three piece suite comprising deep panelled bath, pedestal wash hand basin and low-level WC, tiled splashbacks, uPVC double glazed window to rear, radiator, tiled flooring.
Outside
To the front there is a driveway leading to a single garage. The rear garden is enclosed by timber panelled fence, mainly laid to lawn with a patio area with side gated access and rear door to the utility area.
Garage
3.62m (11'11") x 2.60m (8'6")
Up and over door, with power and lighting door to:
Utility Area
2.60m (8'6") x 1.65m (5'5")
Space for fridge/freezer and tumble dryer, door to rear garden.
Investment Information
If you are considering this property for buy to let purposes, please call our lettings team, on . They will be happy to offer free expert advice on all aspects of the lettings market including potential rental yields for this property.
Disclaimer:
Whilst every effort is made to ensure the accuracy of these details, it should be noted that the measurements are approximate only. Floorplans are for representation purposes only. Therefore, the layout of doors, windows and rooms are approximate and should be regarded as such by any prospective purchaser. Any internal photographs are intended as a guide only and it should not be assumed that any of the furniture/fittings are included in any sale. Where shown, details of lease, ground rent and service charge are provided by the vendor and their accuracy cannot be guaranteed, as the information may not have been verified and further checks should be made either through your solicitor/conveyancer. Where appliances, including central heating are mentioned, it cannot be assumed that they are in working order, as they have not been tested. Please also note that wiring, plumbing and drains have not been checked.
Council Tax Band: D (Peterborough City Council)
Tenure: Freehold
Property info
For more information about this property, please contact
Mandairs Estate Agents Ltd, PE2 on +44 1733 850913 * (local rate)
Disclaimer
Property descriptions and related information displayed on this page, with the exclusion of Running Costs data, are marketing materials provided by Mandairs Estate Agents Ltd, and do not constitute property particulars. Please contact Mandairs Estate Agents Ltd for full details and further information. The Running Costs data displayed on this page are provided by PrimeLocation to give an indication of potential running costs based on various data sources. PrimeLocation does not warrant or accept any responsibility for the accuracy or completeness of the property descriptions, related information or Running Costs data provided here.































.png)
