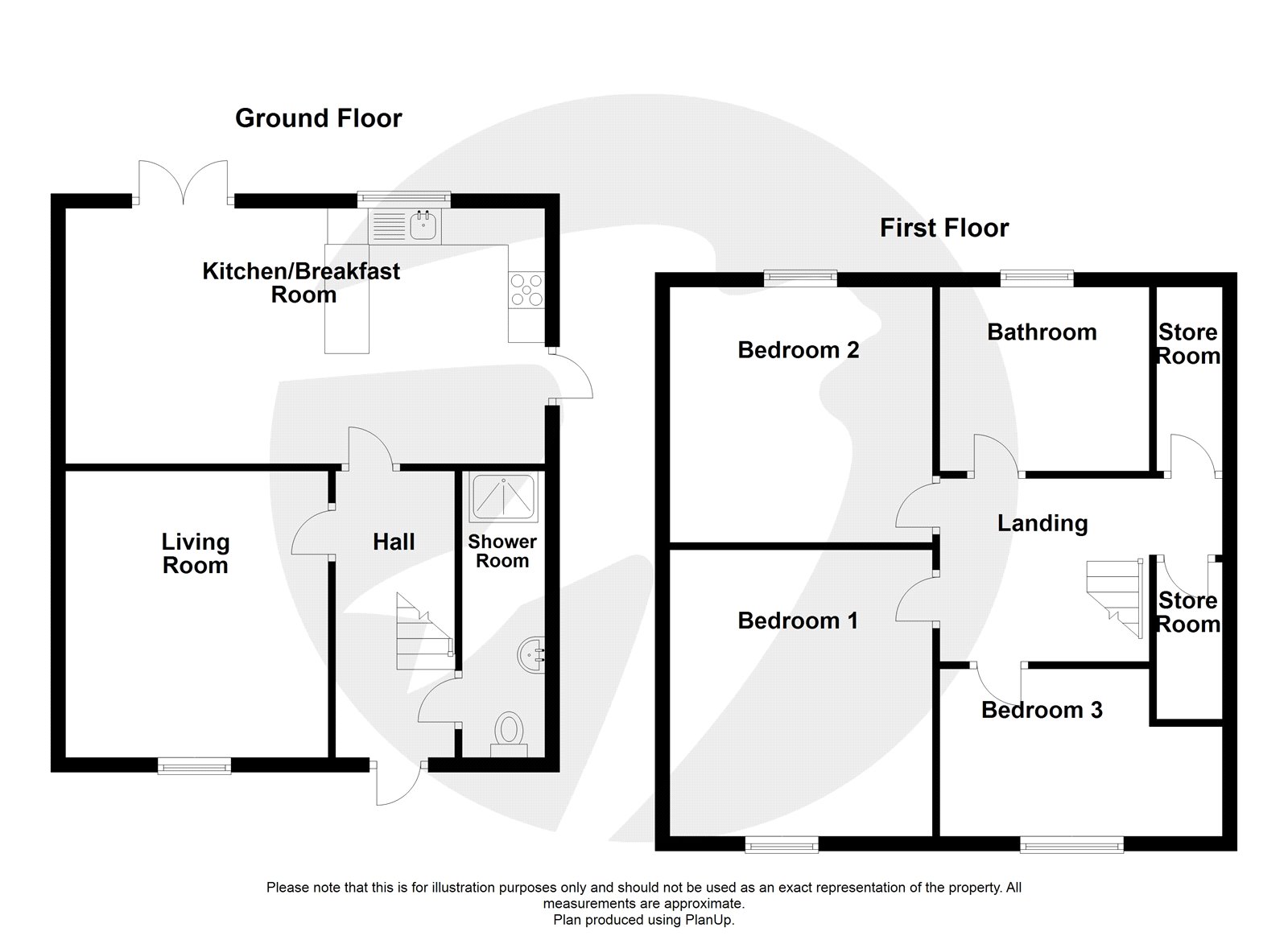Semi-detached house for sale in Faygate Crescent, Bexleyheath DA6
* Calls to this number will be recorded for quality, compliance and training purposes.
Property description
****£525,000-£535,000*****
Introducing this charming three semi-detached house boasting three bedrooms, set in a desirable location. The property offers a range of attractive features, including a well-maintained garden, a delightful patio area perfect for al fresco dining, ample off-street parking, a convenient garage, and a ground floor cloakroom for added convenience. The interior of the house is thoughtfully designed, with spacious and light-filled rooms providing a comfortable living environment. The property's location ensures easy access to local amenities, schools, and transport links, making it an ideal choice for families or professionals seeking a convenient and peaceful lifestyle. Don't miss the opportunity to make this wonderful property your new home – schedule a viewing today.
Key terms
Bexleyheath is home to the borough’s largest shopping facility, where you’ll find high-street names, and supermarkets. There’s a bowling alley, a cinema, Crook Log Leisure Centre, regular specialist markets and family-friendly restaurants too.
Families are also attracted to Bexleyheath for the schooling – with two of the borough’s grammars and excellent primaries close by. The Red House – an Arts & Crafts property designed for the artist and socialist William Morris - is Bexleyheath’s premier cultural attraction.
Hall (12' 7" x 5' 11" (3.84m x 1.8m))
Lounge
4.62mx11x8
Kitchen (21' 4" x 11' 1" (6.5m x 3.38m))
Ground Floor WC (9' 9" x 2' 10" (2.97m x 0.86m))
Landing (10' 4" x 8' 1" (3.15m x 2.46m))
Bedroom One (12' 7" x 9' 10" (3.84m x 3m))
Bedroom Two (11' 6" x 10' 11" (3.5m x 3.33m))
Bedroom Three (10' 5" x 9' 11" (3.18m x 3.02m))
Bathroom (7' 6" x 6' 6" (2.29m x 1.98m))
For more information about this property, please contact
Robinson Jackson - Bexleyheath, DA6 on +44 20 3641 5672 * (local rate)
Disclaimer
Property descriptions and related information displayed on this page, with the exclusion of Running Costs data, are marketing materials provided by Robinson Jackson - Bexleyheath, and do not constitute property particulars. Please contact Robinson Jackson - Bexleyheath for full details and further information. The Running Costs data displayed on this page are provided by PrimeLocation to give an indication of potential running costs based on various data sources. PrimeLocation does not warrant or accept any responsibility for the accuracy or completeness of the property descriptions, related information or Running Costs data provided here.


































.png)

