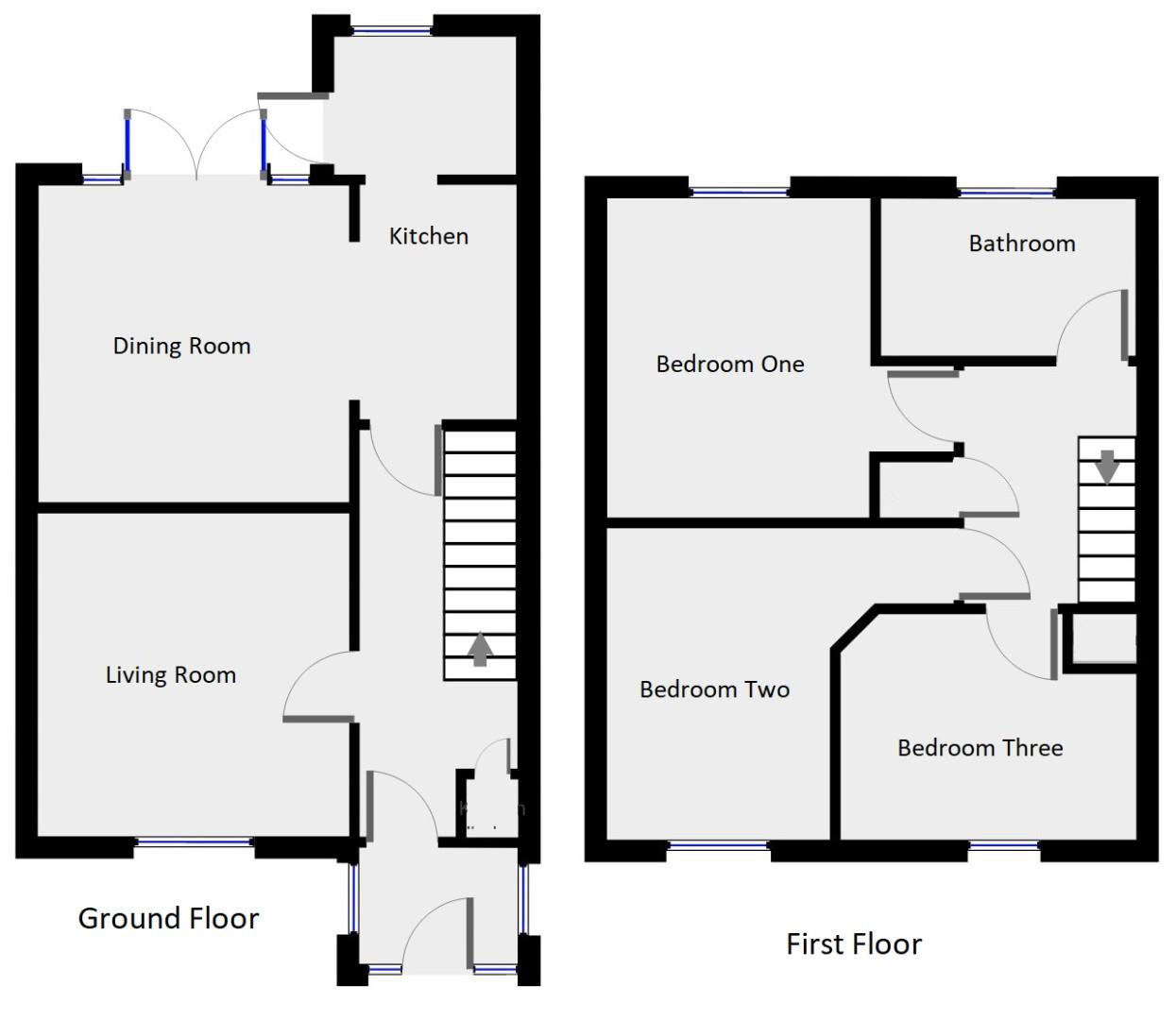Terraced house for sale in Overlands Road, Weymouth DT4
* Calls to this number will be recorded for quality, compliance and training purposes.
Property features
- Three Bedrooms
- Southerly Garden
- Separate Living Room
- Rear Access
- Close To Transport Links
- Located Near Wyke Square
- Sea Views
- Open Plan Kitchen/Diner
- Well Presented
- Close To The Fleet Lagoon
Property description
A well presented three bedroom family home benefiting a southerly garden, modern kitchen and far reaching views of the sea towards the Isle Of portland, all while being close to Transport Links and close to Old Wyke Square.
Stepping inside the property via a small porch perfect for coats and jackets before stepping into the main living space with stairs rising to the first floor. On the right hand side is a generous living room that has a feature fireplace and plenty of room for furniture. At the rear of the property is an open plan kitchen/diner. The kitchen has a range of fitted units and space for white goods such as dishwasher and washing machine. The kitchen flows beautifully into the dining room, giving a sense of space and allows light to transfer around the back for the property. The dining room is a bright inviting space thanks to a set of patio doors that lead out into the rear south facing garden and is large enough for a table and furniture.
Upstairs are three bedrooms and the family bathroom. Bedroom one found at the rear of the property is a good size double that features decorative wood panelling and enjoys beautiful views of Chesil bank, Portland harbour and the Isle of Portland. The bathroom shares the rear of the property and comprises bath with shower over, w/c and wash hand basin with vanity unit.
Bedrooms two and three are both double rooms and share the front of the property, which has far reaching viewings across parts of the town towards the distant hills which includes Hardy's Monument. The rear Garden has been finished with a low maintained approach starting with a decked area, perfect for entertaining and making the most of its sunny aspect before continuing to astro turf and rear access.
Living Room (3.61 x 3.48 (11'10" x 11'5" ))
Dining Room (3.54 x 3.47 (11'7" x 11'4"))
Kitchen (2.62 x 1.75 then 2.03 x 1.54 (8'7" x 5'8" then 6'7)
Bedroom One (3.57 x 2.94 (11'8" x 9'7"))
Bedroom Two (3.58 x 3.54 reducing to 2.42 (11'8" x 11'7" reduci)
Bedroom Three (2.97 max x 2.94 (9'8" max x 9'7"))
Property info
For more information about this property, please contact
Wilson Tominey, DT4 on +44 1305 248754 * (local rate)
Disclaimer
Property descriptions and related information displayed on this page, with the exclusion of Running Costs data, are marketing materials provided by Wilson Tominey, and do not constitute property particulars. Please contact Wilson Tominey for full details and further information. The Running Costs data displayed on this page are provided by PrimeLocation to give an indication of potential running costs based on various data sources. PrimeLocation does not warrant or accept any responsibility for the accuracy or completeness of the property descriptions, related information or Running Costs data provided here.




























.png)

