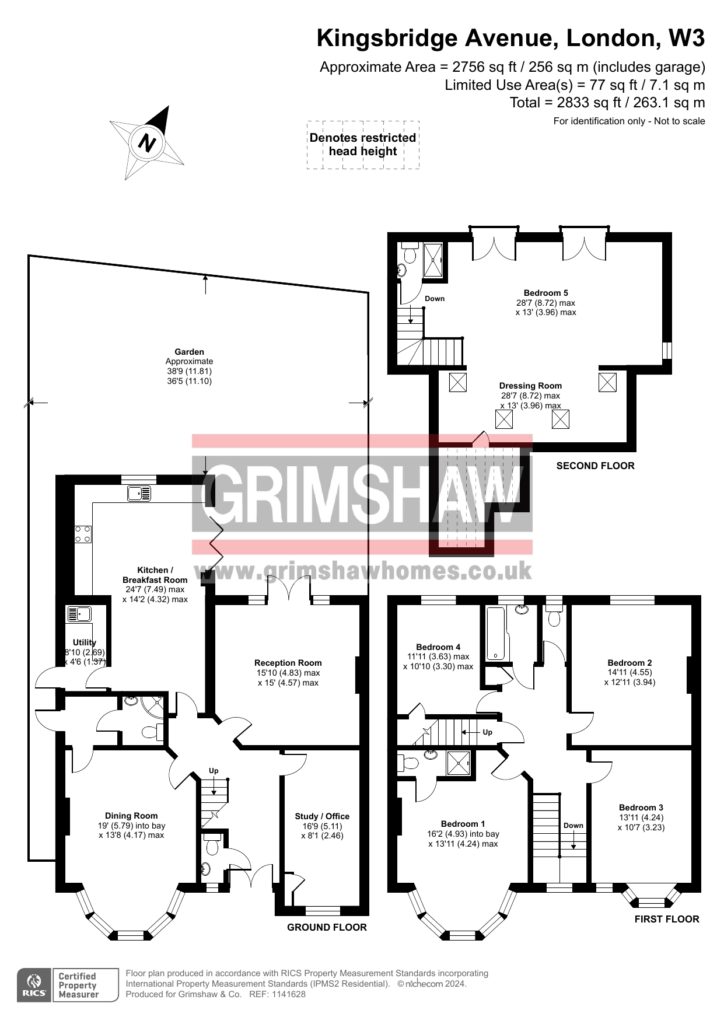Detached house for sale in Kingsbridge Avenue, Acton W3
* Calls to this number will be recorded for quality, compliance and training purposes.
Property features
- A fantastic, detached, double-fronted residence
- Spacious accommodation arranged over three floors
- Refurbished to an exceptional standard
- Rear lawn garden of approx 38ft
- Forecourt parking
- Total approx floor area 263.1 sq m / 2633 sq ft
- Near to the lovely open spaces of Ealing Common and Gunnersbury Park
- Access to Acton Town, South Ealing, Ealing Common and Ealing Broadway stations
- Well-placed for local schools
- Freehold - No Chain
Property description
A fantastic detached, double-fronted three-floor residence having been refurbished to an exceptional standard to afford a prestigious, spacious private residence with a rear lawn garden and forecourt parking.
The property comprises entrance hall, 2 reception rooms, large kitchen / dining room, cloakroom, utility room, ground-floor en suite shower room, study / office, 5 bedrooms (1 with dressing area), family bathroom with separate WC and 2 en suite shower rooms.
Situated in a good residential location, near to the lovely open spaces of Ealing Common and Gunnersbury Park with museum, recreational and sporting facilities and Baron's Pond. Access to Acton Town, South Ealing and Ealing Common stations with local shopping facilities. Also with access to Ealing Broadway station with Elizabeth Line connection & town centre.
Road connections include the A4 / M4 motorway and A40 / M40 motorway. Well-placed for local schools including Acton Gardens Primary, St Benedict's, Ark Acton Academy, Grange Primary, The Japanese School, Twyford CofE High and Notting Hill & Ealing High.
EPC Rating = C
Council tax band = G (subject to confirmation)
Freehold - No Chain
Property info
For more information about this property, please contact
Grimshaw & Co, W5 on +44 20 3478 3621 * (local rate)
Disclaimer
Property descriptions and related information displayed on this page, with the exclusion of Running Costs data, are marketing materials provided by Grimshaw & Co, and do not constitute property particulars. Please contact Grimshaw & Co for full details and further information. The Running Costs data displayed on this page are provided by PrimeLocation to give an indication of potential running costs based on various data sources. PrimeLocation does not warrant or accept any responsibility for the accuracy or completeness of the property descriptions, related information or Running Costs data provided here.

































.png)