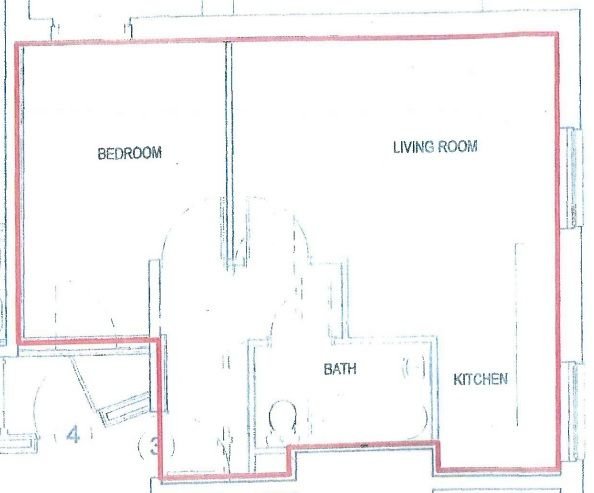Flat for sale in Clarendon Road, Southsea PO5
* Calls to this number will be recorded for quality, compliance and training purposes.
Utilities and more details
Property description
Fantastic location right in the heart of southsea town centre for this stylish, well-appointed and attractively presented one bedroom first floor character apartment with replacement double-glazing, gas central heating, secure entry and 19ft living room incorporating fitted & equipped kitchen. The apartment is one of just five units (above a dental practice) within a substantial and imposing late-Victorian corner property occupying a prominent position at the junction of Clarendon Road with Lennox Road North - just a few minutes level walk from Palmerston Road Shopping Precinct and a similar distance from The Common. This exceptionally convenient Conservation Area address (No. 2, Owen's Southsea) places a wide range of public amenities within a radius of some one mile only, including: The Seafront, recreation facilities, shops and eateries, main-line stations, various schools, Gunwharf Quays leisure and retail complex, and the many attractions of historic Old Portsmouth. A 1st-class example of its type, this opportunity will appeal to a variety of buyers. Available now with the benefits of Vacant Possession and no onward chain, it is considered ideal for down-sizers or those looking for their first home; alternatively, with a projected rental return of around £900 p.c.m., it will be of interest to investors also. Full details are given as follows and early enquiry is urged:
Balustraded steps up to period, panelled and part-glazed main front door, with security entry system, to:
Lobby
And through to:
Common hallway
Balustraded staircase to upper floors.
Flat 3
'l'-shaped entrance hall
Security intercom telephone. Circuit breakers.
Bathroom & W.C. - 2.44m x 1.37m (8'0" x 4'6")
Contemporary white suite comprising: Low flush w.c., pedestal handbasin with mixer tap, and panelled bath having independent shower mixer. Extractor. Double panel radiator. Tiled walls and floor.
Bedroom - 4.09m x 2.72m (13'5" x 8'11")
UPVC replacement double-glazed window to side elevation. Double panel radiator.
Living room/kitchen - 6.02m x 2.9m (19'9" x 9'6")
Widening to: 14'9 (4.50m) Pair of UPVC replacement double-glazed windows to front elevation. Two double panel radiators.
Kitchen Area: Fitted and equipped with base and wall cupboards, work surfaces with tiled surround, 1½ bowl stainless steel inset sink with mixer tap, electric double oven, 4-ring ceramic hob with extractor canopy, 'fridge/freezer, washing machine. 'Glow-Worm' gas fired central heating and hot water boiler.
Outside
Cycle shed
bin store
Parking: A residents' permit scheme operates in the area.
General information
Tenure: 999 years leasehold from 25th December 2006.
Service Charge: £1,130.68 p.a.
Ground Rent: A peppercorn.
Council Tax; Band 'A' - £1,383.64 p.a. (2024-25).
EPC 'C'
viewing
By appointment with sole agents,
D. M. Nesbit & co,
(17875/051334)
Property info
For more information about this property, please contact
D.M. Nesbit & Co, PO5 on +44 23 9233 3579 * (local rate)
Disclaimer
Property descriptions and related information displayed on this page, with the exclusion of Running Costs data, are marketing materials provided by D.M. Nesbit & Co, and do not constitute property particulars. Please contact D.M. Nesbit & Co for full details and further information. The Running Costs data displayed on this page are provided by PrimeLocation to give an indication of potential running costs based on various data sources. PrimeLocation does not warrant or accept any responsibility for the accuracy or completeness of the property descriptions, related information or Running Costs data provided here.























.png)

