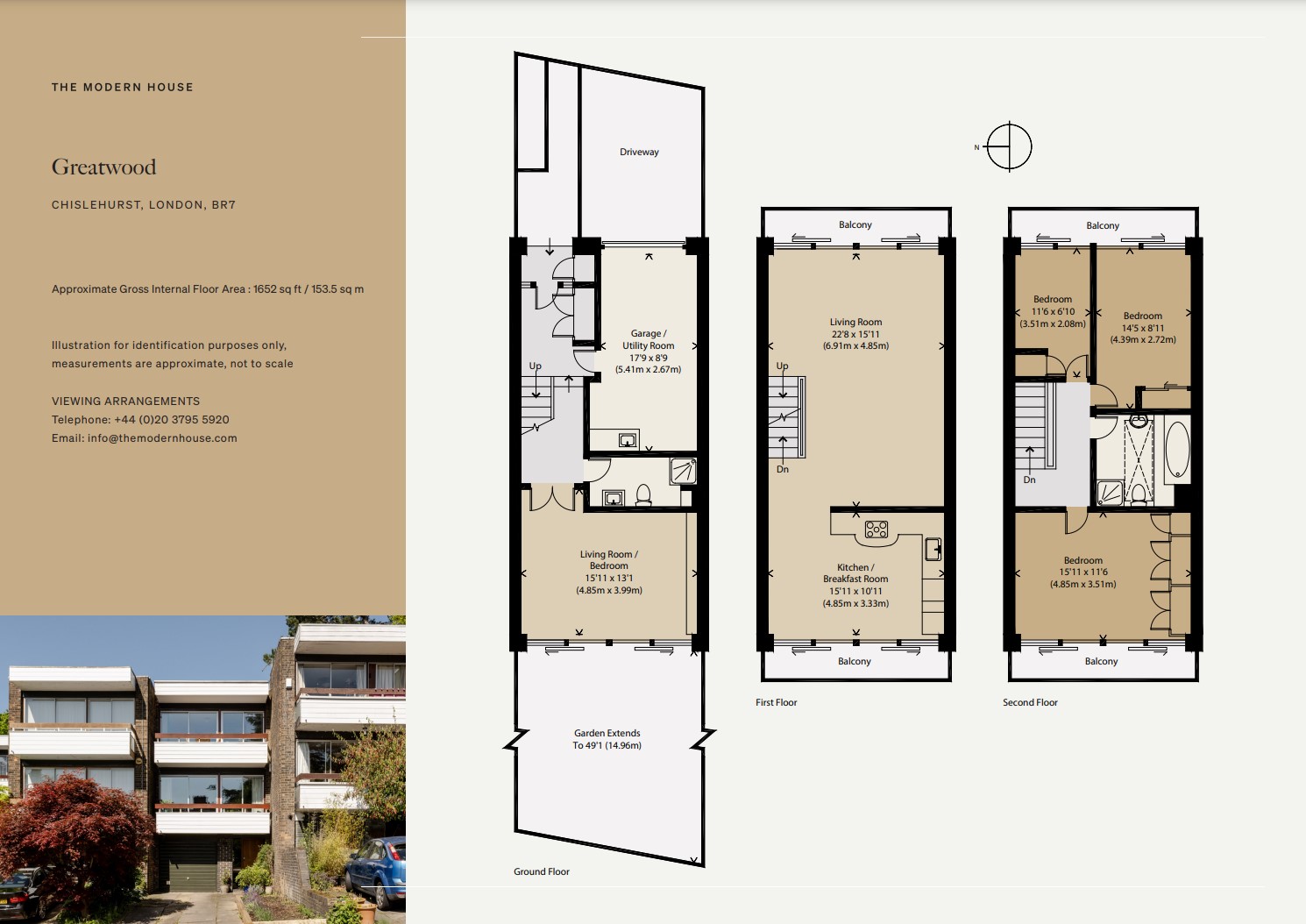Terraced house for sale in Greatwood, Chislehurst BR7
* Calls to this number will be recorded for quality, compliance and training purposes.
Property description
Designed in 1966 by famed modern architect Norman Starrett, this four-bedroom townhouse stands tall in Greatwood, a private tree-lined cul-de-sac in Chislehurst. The house is set over three stories in a compelling rendition of the mid-century style. Sliding glass doors open out from all living spaces and bedrooms onto leafy private balconies. There is a garage to the front and a wonderful three-tiered back garden to the rear.
The Building
Greatwood is one of only a small number of developments in south-east London designed by Norman Starrett for Hyndewood. Starrett was an ambitious young architect who had learned his trade working for renowned modern architects Maxwell Fry and Jane Drew. The development was given a Civic Design Award in the 1960s, and the architecture and setting of Greatwood have been recently protected by a local listing. Sir Nikolaus Pevsner also singled out the development for praise in his celebrated Buildings of England series. A small development of just 19 houses, Starrett designed the cluster in his 'H2 Design', a staggered arrangement to allow for maximum privacy.
The Tour
Located in a quiet setting, Greatwood retains an optimistic and tranquil atmosphere.
Many of the house's original features have been preserved, including exposed brickwork at ground level, internal doors and beautiful narrow floorboards on the first floor.
The ground floor is a self-contained living space with its own shower and WC. A generous and light bedroom currently used as an office opens to the garden via floor-to-ceiling glazed doors. There is an internal door in the hallway that leads to the garage, where there are utilities including a washing machine.
An open-tread staircase ascends from the entrance hall, where walls of original exposed brickwork are lined with bookshelves. Ascending to the first floor, flanked on either side by balconies, the open-plan living, and kitchen space is wonderfully light. The kitchen overlooks the garden, while the living room oversees the quiet cul-de-sac.
The two spaces are divided by a central column, and the outline of the rising staircase gives a pleasing geometry to the room. French windows invite a dappled light from the leafy surroundings at all times of the day.
Three further bedrooms are situated on the top floor, each with sliding glazed doors to the terrace balconies. A skylight illuminates the sea-toned mosaic tiles in the spacious bathroom.
Outdoor Space
The house is accessed by a driveway lined with planted beds. The terraced garden to the rear is three-tiered. Its west-facing position makes it ideal for evening entertaining in the summer months. It has been planted with a variety of mature trees, including sweet-scented fig and olive, as well as evergreen bamboo and holly. Colourful flowerbeds are perfect for planting herbs. A private path at the rear is handy for any garden waste disposal.
As well as a single garage and driveway parking, there are additional visitor parking spaces in the estate.
The Area
Greatwood is 15 minutes’ walk from the high street of Chislehurst and 25 minutes from Royal Parade, both of which boast a wide range of independent shops, supermarkets, cafés and restaurants. Nearby Scadbury Park Nature Reserve overlooks the valley of the River Cray with over 300 acres of woodland. It also has 22 miles of caves, created by flint mining dating back to the 13th century. In the 1950s and 1960s, the caves were used as an underground music venue, and hosted the likes of David Bowie and the Rolling Stones.
The area is particularly well-served for both primary and grammar schools. The local recreation ground is a five-minute walk, with larger green open spaces at Chislehurst Commons.
The house is also 12 minutes’ walk from Elmstead Woods Station, where trains run to London Bridge in around 15 minutes and Charing Cross in 25. The M25 and M20 are within 15 minutes’ drive.
Council Tax Band: F
For more information about this property, please contact
The Modern House, SE1 on +44 20 3328 6556 * (local rate)
Disclaimer
Property descriptions and related information displayed on this page, with the exclusion of Running Costs data, are marketing materials provided by The Modern House, and do not constitute property particulars. Please contact The Modern House for full details and further information. The Running Costs data displayed on this page are provided by PrimeLocation to give an indication of potential running costs based on various data sources. PrimeLocation does not warrant or accept any responsibility for the accuracy or completeness of the property descriptions, related information or Running Costs data provided here.










































.png)
