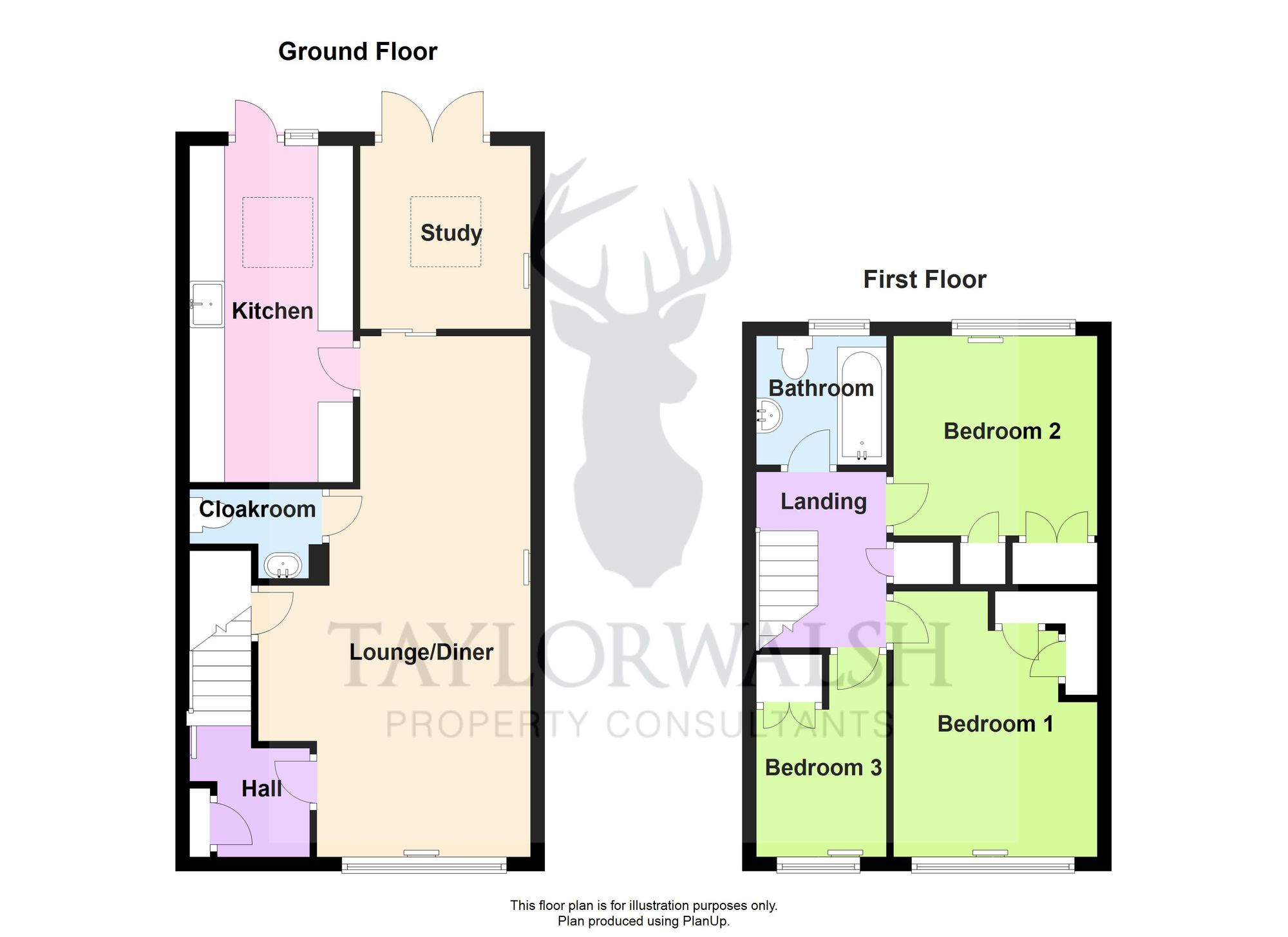Terraced house for sale in Glenwoods, Newport Pagnell MK16
* Calls to this number will be recorded for quality, compliance and training purposes.
Property features
- Extended to Rear
- Single Garage
- 24' Lounge/Dining Room
- Study/Playroom
- Contemporary Kitchen
- Downstairs Cloakroom
- Driveway Provides Parking
Property description
Nestled in a sought-after location, this 3-bedroom mid-terraced house is the epitome of modern living. Boasting a contemporary kitchen, this property offers the perfect blend of style and functionality. The ground floor has been extended to the rear, creating a versatile space that can be used as a study or playroom. The highlight of the home is the impressive 24' lounge/dining room, providing ample space for entertaining guests or simply relaxing with the family. The property also benefits from a driveway that provides parking for multiple vehicles, ensuring convenience for residents and guests alike. With the added convenience of a downstairs cloakroom, this home truly ticks all the boxes for modern living.
EPC Rating: C
Location
Newport Pagnell, which was one of the original settlements when Milton Keynes was formed in 1967. Newport Pagnell has retained its charm of a former market town with a traditional high street for day to day amenities. There are good road links to the site and the main-line railway station is only approximately 6 miles away. The professional core of Milton Keynes and the extensive retail, leisure and banking facilities of 'Centre mk' are about 5 miles away.
Entrance Hall
Stairs to first floor landing, radiator, wooden flooring.
Lounge/Dining Room (7.44m x 3.91m)
Maximum. Window to front, two radiators, wooden flooring, under-stairs storage cupboard.
Cloakroom
White suite comprising, wash hand basin with storage under and low-level WC, tiled flooring.
Studplayroom (2.62m x 2.11m)
Skylight, radiator, wooden flooring, double door to garden.
Kitchen (4.93m x 2.29m)
Refitted with a matching range of base and eye level units with worktop space, stainless steel sink unit with mixer tap, integrated dishwasher, plumbing for washing machine, gas and electric point for cooker with extractor hood, skylight, window to rear, door to garden.
First Floor Landing
Access to loft space.
Bedroom 1 (3.81m x 2.95m)
Including wardrobes. Window to front, radiator, fitted wardrobes.
Bedroom 2 (3.02m x 2.84m)
Window to rear, radiator, built in wardrobe.
Bedroom 3 (2.90m x 1.91m)
Maximum. Window to front, radiator, over-stairs cupboard.
Bathroom
Refitted with white suite comprising panelled bath with shower over, pedestal wash hand basin and low-level WC, full height tiling to all walls, window to rear, tiled flooring.
Parking - Off Street
Parking - Garage
Single garage in block close by.
For more information about this property, please contact
Taylor Walsh, MK9 on +44 1908 942131 * (local rate)
Disclaimer
Property descriptions and related information displayed on this page, with the exclusion of Running Costs data, are marketing materials provided by Taylor Walsh, and do not constitute property particulars. Please contact Taylor Walsh for full details and further information. The Running Costs data displayed on this page are provided by PrimeLocation to give an indication of potential running costs based on various data sources. PrimeLocation does not warrant or accept any responsibility for the accuracy or completeness of the property descriptions, related information or Running Costs data provided here.
























.png)