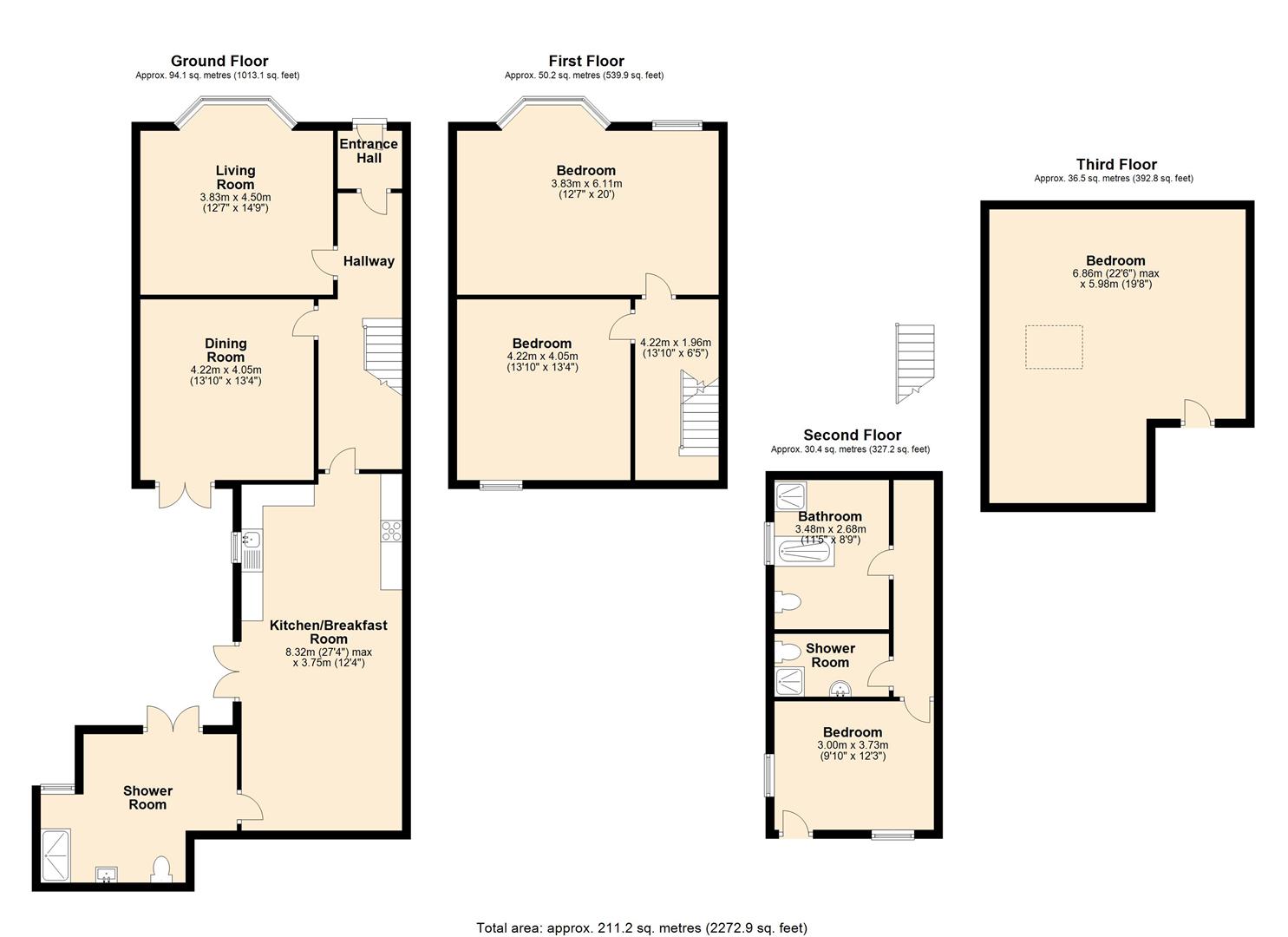Semi-detached house for sale in Pentyla Baglan Road, Baglan, Port Talbot SA12
* Calls to this number will be recorded for quality, compliance and training purposes.
Property features
- Large semi detached property
- Five bedrooms
- Freehold
- Gas heating
- Original features
- Off road parking
Property description
Pennaf Premier are pleased to offer for sale this property which has great potential. Due to circumstances with the vendor he is looking for a quick sale which reflects the price of the property. Situated in an elevated position is this five bedroom Victorian semi-detached home which is full of character. Original features remain such as the tiled flooring in the entrance hallway, original fireplaces, butler bell and original windows with stained glass to the front of the property.
The accommodation is set over three floors, with a large entrance hallway, two reception rooms, kitchen, utility room and shower room on the ground floor, two double bedrooms, family bathroom, shower room and reception room on the first floor; and a further three bedrooms on the second floor.
Externally to the front there is a parking area, steps leading up to the property with side access to the courtyard.
To the rear of the property is a very large tiered garden, offering great potential.
To arrange a viewing please call our team on .
Ground Floor
Inner Porch
Original tiled flooring, dado rail, ornate door with stained glass leading into the hallway.
Hallway
Continuation of original tiled flooring, original features, dado rail, access to both reception rooms, kitchen and stairs leading to the first floor.
Reception Room (4.490 x 4.816 (14'8" x 15'9" ))
Large bay window to the front of the property with original sash windows with stained glass. Original picture rail, feature fireplace, radiator, carpet to the flooring.
Reception Room (4.203 x 4.046 (13'9" x 13'3"))
Feature fireplace, picture rail, carpet to the floor, upvc french doors to the courtyard and upvc window to the side of the property.
Kitchen (3.708 x 4.807 (12'1" x 15'9"))
Spacious kitchen with large brick fireplace and wood burning stove, space for dining table. Fully fitted wall and base units, space for under counter fridge, range cooker, tiled splash back, one half sink, window to the side of the property and upvc french doors opening out onto the courtyard. Under stair storage cupboard. Kitchen opens through into the utility area.
Utility Area (2.461 x 3.723 (8'0" x 12'2"))
Continuation of tiled flooring and fitted wall and base units, sink, integrated dishwasher, space for american fridge freezer, radiator.
Inner Hallway
Tiled flooring, cupboard which provides space for washing machine and dryer, cupboard housing water tank, cupboard housing boiler, radiator, upvc french doors leading onto the courtyard. Access to the shower room.
Shower Room (2.521 x 2.013 (8'3" x 6'7"))
Fully tiled ground floor bathroom with w.c., wash hand basin, double shower cubicle, upvc window.
First Floor
Stairs & Landing
Carpet to stairs, wooden banister leading to the first floor hallway with further stairs leading to bedrooms, bathrooms and reception room.
Master Bedroom (6.121 x 4.835 (20'0" x 15'10"))
Large bay window to the front of the property with sea views, feature fireplace, carpets, radiator.
Bedroom (3.867 x 4.213 (12'8" x 13'9"))
Upvc window to the rear of the property, feature fireplace, radiator, carpet.
Family Bathroom (2.744 x 3.743 (9'0" x 12'3"))
Spacious family bathroom with roll top bath, w.c., wash hand basin, shower cubicle, vanity unit, porcelain tiled floor, part tiled walls, window to the side of the property.
Shower Room (1.579 x 2.855 (5'2" x 9'4"))
Tiled flooring, part tiled walls, wash hand basin, w.c., shower cubicle, window to the side of the property.
Reception Room (2.726 x 3.735 (8'11" x 12'3"))
Reception room on the third floor which provides access to the rear garden via a wooden door. With feature fireplace, laminate flooring and window to the side of the property.
Second Floor
Stairs & Landing
Stairs leading to the second floor providing access to two further bedrooms and the attic bedroom. Storage cupboard.
Bedroom (2.485 x 3.557 (8'1" x 11'8"))
Carpet flooring, radiator, upvc windows.
Bedroom (2.574 x 2.649 (8'5" x 8'8"))
Carpet to the floor, radiator, upvc window to the side.
Attic Bedroom (5.947 x 7.159 (to widest point) (19'6" x 23'5" (to)
Feature fireplace, beams, sea views in this very spacious room which is currently used as a bedroom/sitting room. Carpet to the flooring, emulsion walls, radiator, windows to the front and rear of the property.
Outside
Front Garden
Gate access to a sweeping pathway with handrail, tiered front garden laid to lawn with mature shrubs and trees, steps lead to a patio area to the front of the property. Gate access and pathway leading to the courtyard area.
Courtyard
Enclosed courtyard, ideal seating area with access from the kitchen. Also access into the ground floor inner hallway.
Rear Garden
Mature shrubs enclose this space which has a lot of potential. Steps leading to tiered sections.
Parking
Off road parking area.
Property info
For more information about this property, please contact
Pennaf Premier Sales & Lettings, SA13 on +44 1639 339948 * (local rate)
Disclaimer
Property descriptions and related information displayed on this page, with the exclusion of Running Costs data, are marketing materials provided by Pennaf Premier Sales & Lettings, and do not constitute property particulars. Please contact Pennaf Premier Sales & Lettings for full details and further information. The Running Costs data displayed on this page are provided by PrimeLocation to give an indication of potential running costs based on various data sources. PrimeLocation does not warrant or accept any responsibility for the accuracy or completeness of the property descriptions, related information or Running Costs data provided here.



















































.png)
