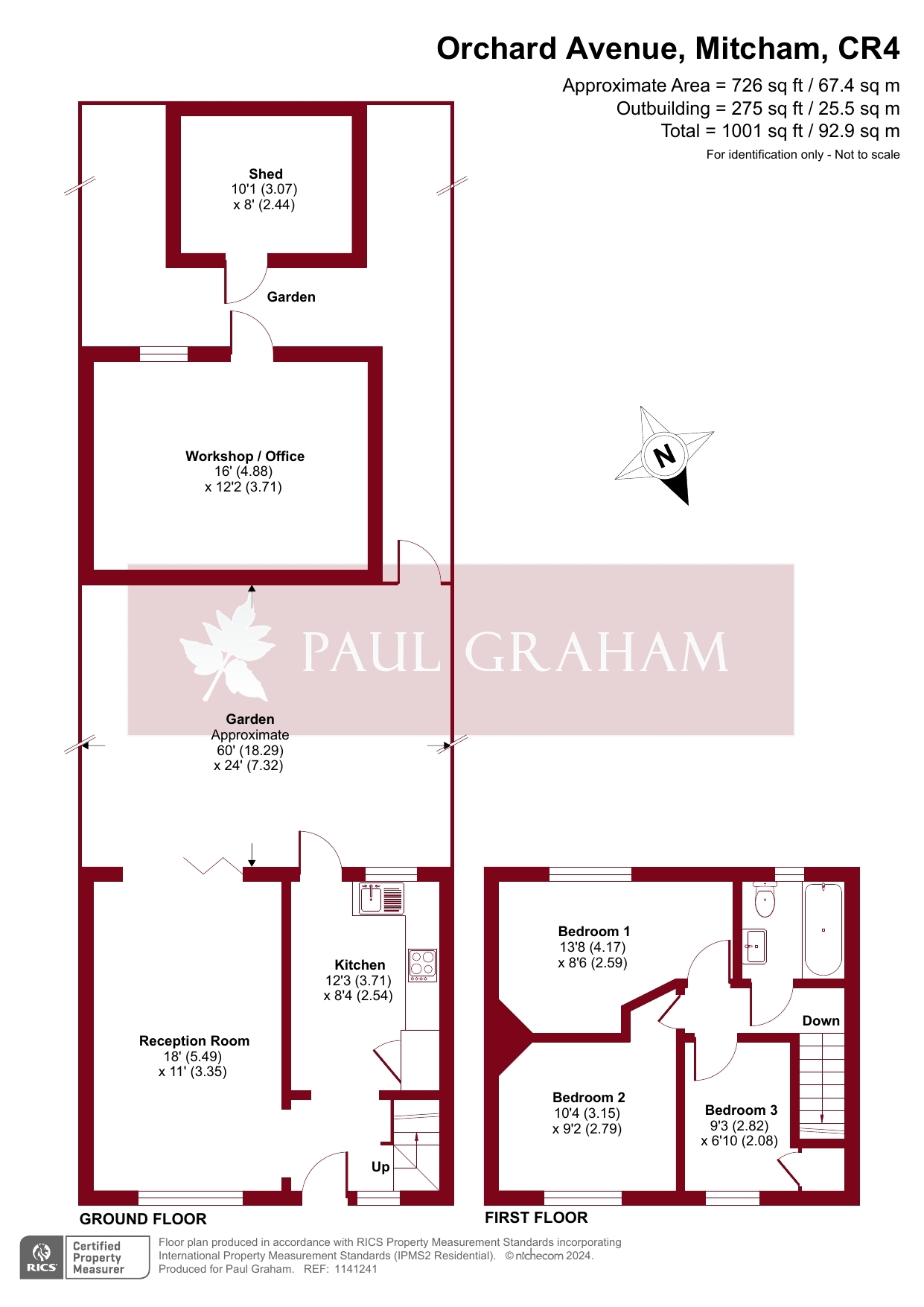End terrace house for sale in Orchard Avenue, Mitcham CR4
* Calls to this number will be recorded for quality, compliance and training purposes.
Property features
- Three Bedrooms
- Spacious Dual Aspect Living Room
- Separate Modern Fitted Kitchen
- Good Condition Throughout
- Potential To Extend STPP
- Close To Good Local Schools
- Large Rear Garden
- Close to Amenities
Property description
A stunning 3 bedroom end of terrace house presented in immaculate condition throughout and ideally located in a popular residential area moments from transport and schooling.
This stunning 3-bedroom end of terrace house is presented in immaculate condition throughout, offering a perfect blend of contemporary living and comfort. The bright and spacious dual-aspect reception room, featuring bi-fold doors, connects seamlessly to the large landscaped rear garden. The modern, fully-fitted kitchen is designed for both functionality and style. Upstairs, the property boasts three well-proportioned bedrooms and a stylish bathroom. Additionally, there is potential to extend the property, subject to planning permission (STPP) and 2 outbuildings to the rear of the garden.
Ideally located in a popular residential area, this property is moments away from excellent transport links, making commuting a breeze. The house is also within proximity to highly regarded local schools, ensuring educational needs are well catered for. The vibrant community and convenient amenities nearby enhance the appeal of this exceptional home, making it an ideal choice for families and professionals alike.
Entrance hall
reception room 18' x 11' (5.49m x 3.35m)
kitchen 12' 3" x 8' 4" (3.73m x 2.54m)
landing
bedroom 1 13' 8" x 8' 6" (4.17m x 2.59m)
bedroom 2 10' 4" x 9' 2" (3.15m x 2.79m)
bedroom 3 9' 3" x 6' 10" (2.82m x 2.08m)
bathroom
garden 60' x 24 ' (18.29m x 7.32m) Approx
workshop/office 16' x 12' 2" (4.88m x 3.71m)
shed 10' 1" x 8' (3.07m x 2.44m)
Property info
For more information about this property, please contact
Paul Graham, SM5 on +44 20 3641 1308 * (local rate)
Disclaimer
Property descriptions and related information displayed on this page, with the exclusion of Running Costs data, are marketing materials provided by Paul Graham, and do not constitute property particulars. Please contact Paul Graham for full details and further information. The Running Costs data displayed on this page are provided by PrimeLocation to give an indication of potential running costs based on various data sources. PrimeLocation does not warrant or accept any responsibility for the accuracy or completeness of the property descriptions, related information or Running Costs data provided here.































.jpeg)

