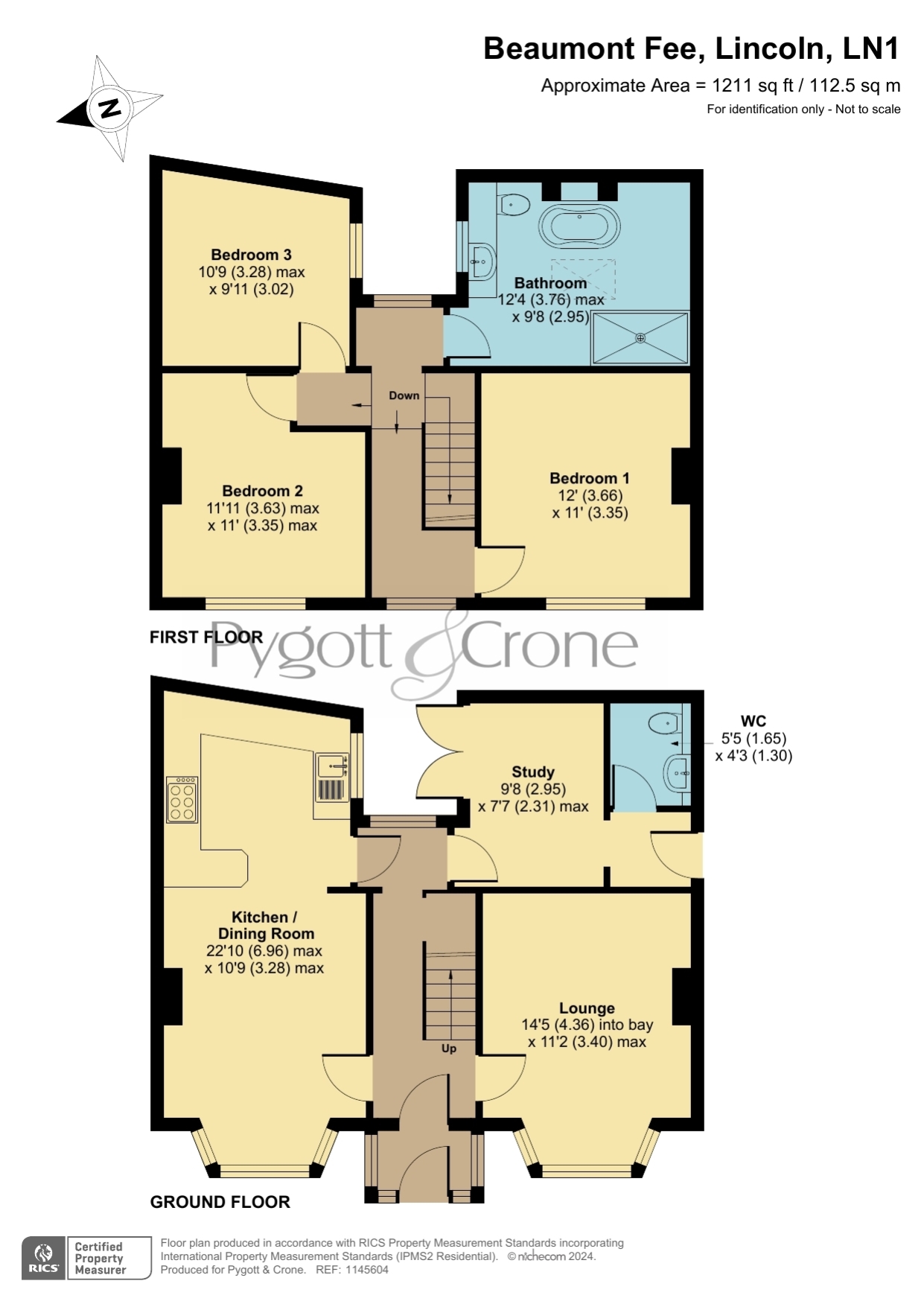Detached house for sale in Beaumont Fee, Lincoln, Lincolnshire LN1
* Calls to this number will be recorded for quality, compliance and training purposes.
Property features
- Charming Character Home
- Renovated to a high Standard
- 3 Double Bedrooms
- Kitchen Diner & Ground Floor WC
- Lounge
- Luxury First Floor Bathroom
- Off Road Parking
- EPC Rating - D, Council Tax Band - B
Property description
Enjoying a superb city centre location, this charming period property on Beaumont Fee is a hidden gem. Tucked behind a row of terraced houses, this double bay-fronted semi-detached house has been immaculately renovated by the current owners. Spanning over two floors and measuring over 1,100sqft., this residence seamlessly combines historical charm with modern convenience.
Upon entering, you are greeted by a spacious 22ft10 Kitchen Dining Room featuring bespoke kitchen units, perfect for culinary enthusiasts and entertaining guests. The bay-fronted Lounge provides a cozy and inviting atmosphere, while a study offers a quiet space for work or reading. A convenient downstairs WC completes the ground floor accommodation. Ascending to the first floor, you will find Three generously sized double Bedrooms. The impressive luxury Bathroom is a standout feature, boasting a sky lantern, walk-in shower, and a feature roll-top bath, offering a spa-like retreat within your home.
The external space is situated to the front of the house, featuring a block-paved area measuring approximately 10m wide, providing ample parking for at least four cars. This prime location places you within a five-minute walk to the main High Street retail area, Lincoln's historic Cathedral Quarter, and the vibrant Brayford Wharf and University of Lincoln campus.
Entrance Porch
Entrance Hall
Lounge
4.36m x 3.4m - 14'4” x 11'2”
Kitchen/Dining Room
6.95m x 3.28m - 22'10” x 10'9”
Study
2.95m x 2.31m - 9'8” x 7'7”
WC
1.65m x 1.3m - 5'5” x 4'3”
First Floor Landing
Bedroom 1
3.66m x 3.35m - 12'0” x 10'12”
Bedroom 2
3.63m x 3.35m - 11'11” x 10'12”
Bedroom 3
3.28m x 3.02m - 10'9” x 9'11”
Bathroom
3.76m x 2.95m - 12'4” x 9'8”
Property info
For more information about this property, please contact
Pygott & Crone - Lincoln, LN2 on +44 1522 397809 * (local rate)
Disclaimer
Property descriptions and related information displayed on this page, with the exclusion of Running Costs data, are marketing materials provided by Pygott & Crone - Lincoln, and do not constitute property particulars. Please contact Pygott & Crone - Lincoln for full details and further information. The Running Costs data displayed on this page are provided by PrimeLocation to give an indication of potential running costs based on various data sources. PrimeLocation does not warrant or accept any responsibility for the accuracy or completeness of the property descriptions, related information or Running Costs data provided here.


































.png)