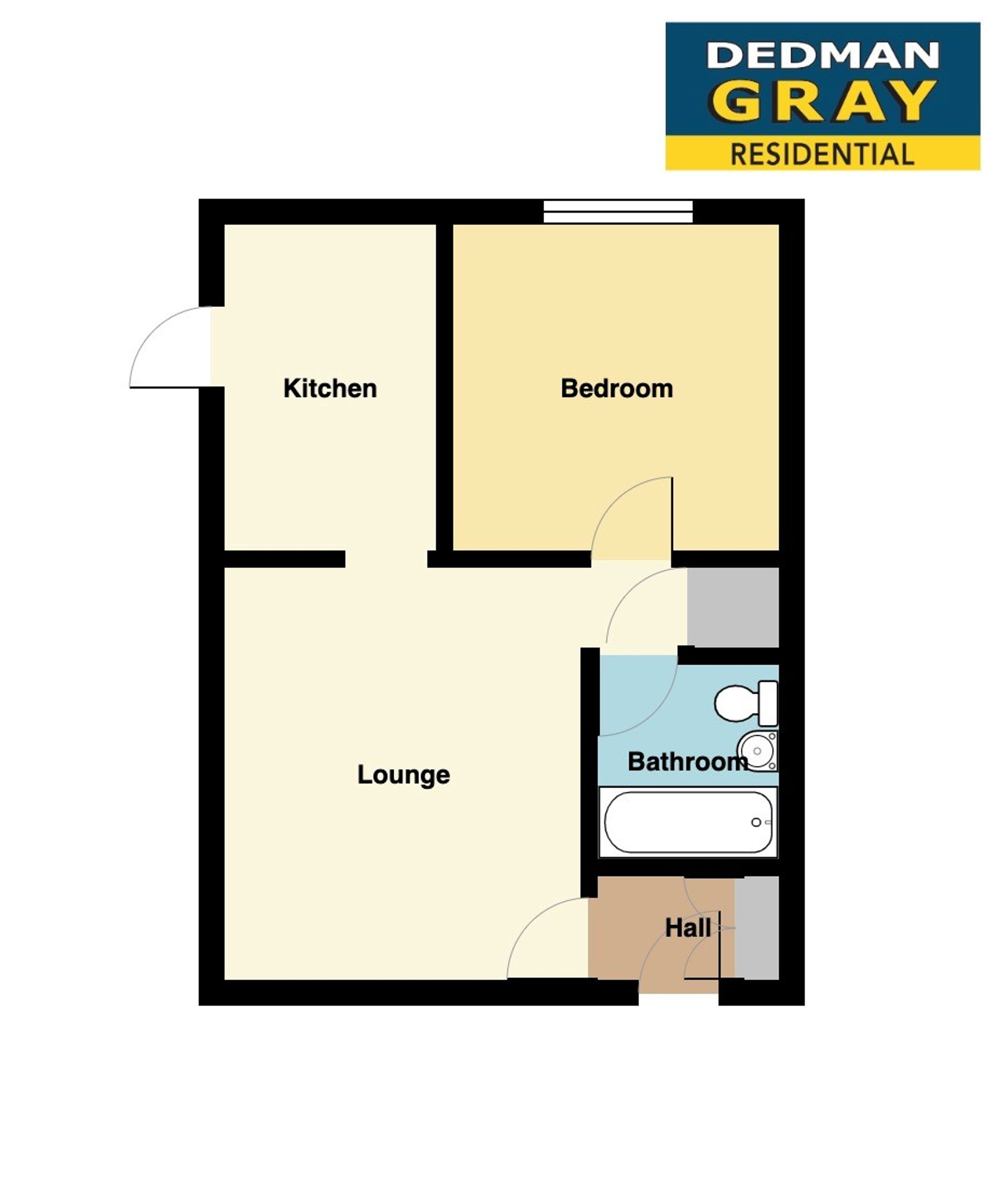Detached bungalow for sale in Surig Road, Canvey Island SS8
* Calls to this number will be recorded for quality, compliance and training purposes.
Property features
- One bedroom detached bungalow
- Good sized lounge
- Fitted kitchen
- Bathroom
- No onward chain
- Garage and off street parking
- Close to shops at Jones corner
- Plot size is 30 x 60
Property description
Nestled in the heart of a desirable neighbourhood, this charming one-bedroom detached bungalow presents an excellent opportunity for those seeking a peaceful retreat. The property boasts a generously proportioned lounge, a well-equipped fitted kitchen, and a bathroom, offering functional living space. With the added advantage of no onward chain, this abode is move-in ready. Its enviable location near the bustling shops at Jones Corner adds convenience to its appeal. Additionally, the property includes a garage and off-street parking, providing ample room for vehicles. The plot size, measuring 30 x 60, offers potential for expansion or landscaping to suit individual preferences.
Externally, the residence features an overgrown rear garden, awaiting transformation into a tranquil outdoor oasis. To the front, a driveway offers off-street parking for one car and leads to the garage equipped with an up and over door at the front, ensuring secure storage for vehicles or additional belongings. The outdoor space presents the perfect canvas for creating a rejuvenated landscape or entertaining area, enhancing the property's overall charm and desirability.
Location
Close to Jones' corner for local amenities and bus routes to surrounding areas.
Entrance
Entrance door leading to
Entrance Hall
Entrance hall with storage cupbaord
Lounge (3.81m x 3.30m)
Double glazed window to front, dado rail, laminated wooden flooring, one radiator.
Kitchen (3.00m x 1.96m)
Double glazed window to rear, range of base and eye level units with built in gas hob with extractor fan above and oven below, one radiator, built in sink unit with mixer taps, plumbing for a washing machine.
Bedroom (3m x 3m)
Double glazed window to rear, laminated flooring, fitted wardrobes to one wall, one radiator.
Bathroom
Obscure double glazed window to side, panelled bath, vanity unit, low flush WC.
Garden
The rear garden is currently overgrown.
Parking - Garage
To the front there is a drive for off street parking for one car and gives access to the garage with up and over door to front
Property info
For more information about this property, please contact
Dedman Gray, SS1 on +44 1702 787852 * (local rate)
Disclaimer
Property descriptions and related information displayed on this page, with the exclusion of Running Costs data, are marketing materials provided by Dedman Gray, and do not constitute property particulars. Please contact Dedman Gray for full details and further information. The Running Costs data displayed on this page are provided by PrimeLocation to give an indication of potential running costs based on various data sources. PrimeLocation does not warrant or accept any responsibility for the accuracy or completeness of the property descriptions, related information or Running Costs data provided here.





















.png)