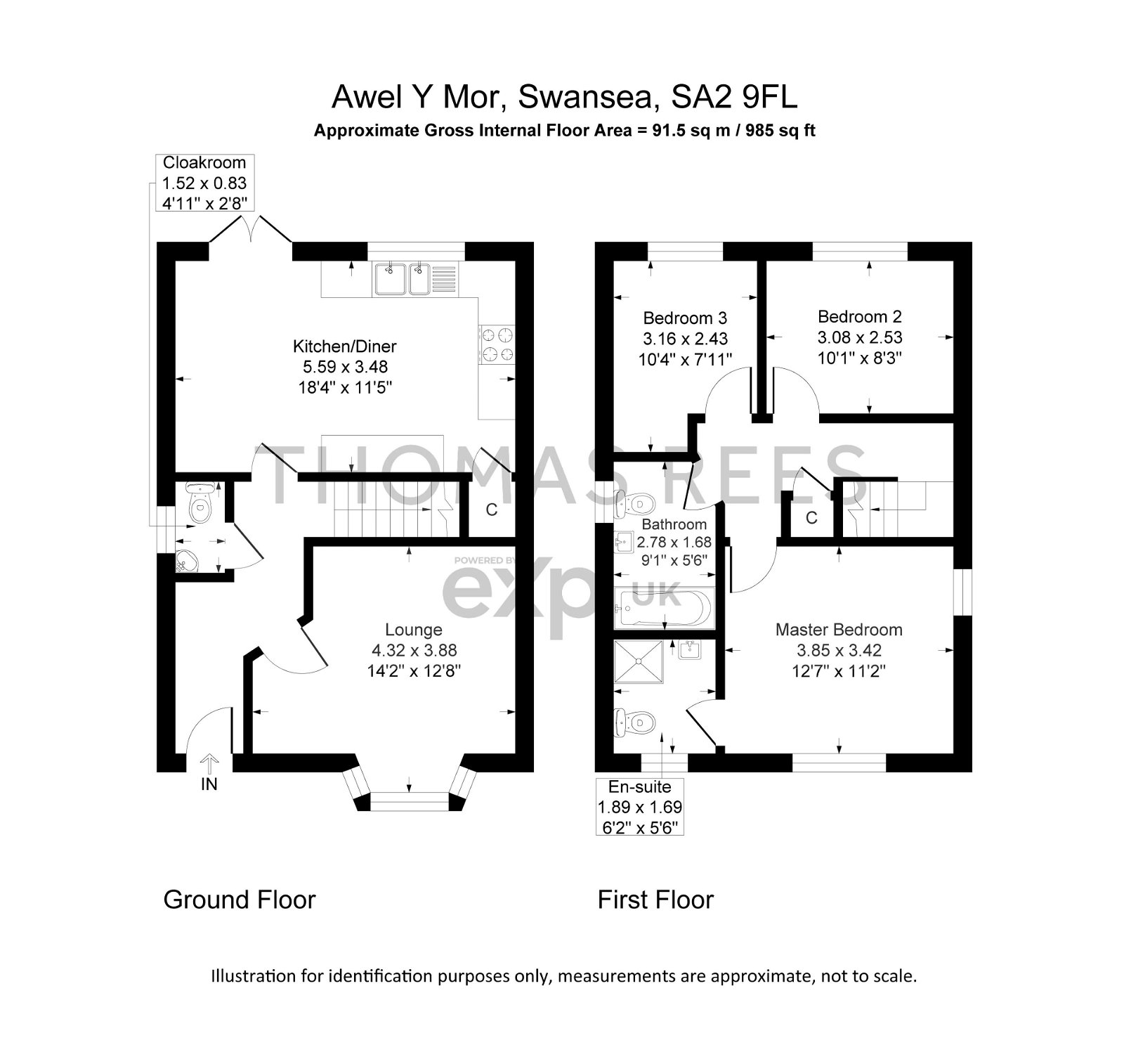Detached house for sale in Awel Y Mor, Sketty, Swansea SA2
* Calls to this number will be recorded for quality, compliance and training purposes.
Property features
- Three bedrooms
- Detached
- Modern home
- En-suite
- Garage
- Freehold
- EPC B
- It is essential to quote reference TR724
Property description
Modern, three bedroom detached home in the sought after desirable location of Awel Y Mor, Sketty, SA2
Location benefits from being within a cul-de-sac, fantastic transport links, short distance to local amenities and being within multiple school catchment areas.
The home offers hallway, living room, fitted kitchen/dining room with storage cupboard under the stairs and cloakroom w.c. To the ground floor. There is also access to the enclosed low maintenance rear garden from the kitchen.
First floor comprises of master bedroom with en-suite, two bedrooms and family bathroom.
Additional benefits to the home include a detached garage with fitted electrics and light, driveway parking, uPVC double glazing throughout, gas central heating, enclosed private rear garden with sit out sandstone patio area and side access. Fitted Venetian blinds throughout the home and combi boiler.
Integral appliances to the kitchen include - Fridge freezer, dishwasher, a gas hob, electric oven and washing machine.
There are some fantastic views from the front of the home which can been seen on the advert photos.
Viewing is highly recommended and available to book now!
It is essential to quote reference TR724
EPC: B
Tenure: Freehold
Council Tax Band: E
Ground Floor
Entrance Hallway
Lounge (4.32 max x 3.88 max (14'2" max x 12'8" max))
Kitchen / Diner (5.59 x 3.48 (18'4" x 11'5"))
Cloakroom W.C. (1.52 x 0.83 (4'11" x 2'8"))
First Floor
Landing
Master Bedroom (3.85 x 3.42 (12'7" x 11'2"))
Ensuite (1.89 x 1.69 (6'2" x 5'6"))
Bedroom Two (3.08 x 2.53 (10'1" x 8'3"))
Bedroom Three (3.16 max x 2.43 max (10'4" max x 7'11" max))
Family Bathroom (2.78 max x 1.68 max (9'1" max x 5'6" max))
Property info
For more information about this property, please contact
eXp World UK, WC2N on +44 330 098 6569 * (local rate)
Disclaimer
Property descriptions and related information displayed on this page, with the exclusion of Running Costs data, are marketing materials provided by eXp World UK, and do not constitute property particulars. Please contact eXp World UK for full details and further information. The Running Costs data displayed on this page are provided by PrimeLocation to give an indication of potential running costs based on various data sources. PrimeLocation does not warrant or accept any responsibility for the accuracy or completeness of the property descriptions, related information or Running Costs data provided here.
















































.png)
