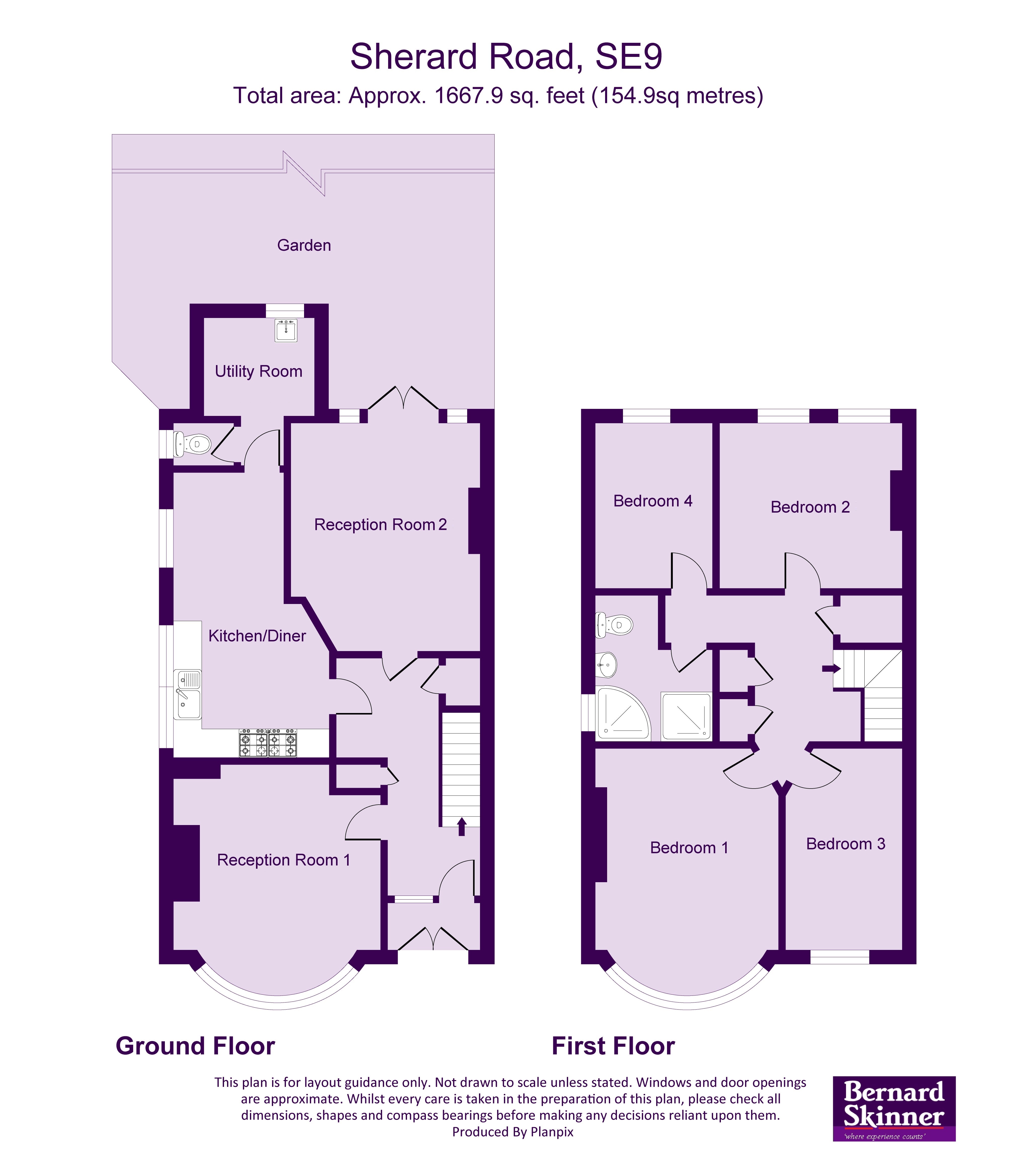Semi-detached house for sale in Sherard Road, London SE9
* Calls to this number will be recorded for quality, compliance and training purposes.
Property features
- Four bedroom Edwardian semi
- All amenities immediately to hand
- 2 Spacious reception rooms
- No onward chain from Nov 2024
- Wealth of original features
- Potential for extension stpp
- 85' Well established secluded garden
- Ground floor cloaks
- Utility and shower room
- Hardstanding for vehicle to rear
Property description
Guide Price £825,000 - £850,000 An opportunity to purchase one of these imposing, four bedroom, halls adjoining, semi-detached, Edwardian Page houses, renowned for their space and character. Offered with many original features and high ceilings, the property has two substantial living rooms and a kitchen/breakfast room. With a utility/shower room and cloakroom to the ground floor there is a very grand entrance hall with original front door and side panel with coloured leaded lights. With a spacious landing and 4 good sized bedrooms, this is a super family home occupied by the current owner for nearly three decades.
**** Guide Price £825,000 - £850,000****
An opportunity to purchase one of these imposing, four bedroom, halls adjoining, semi-detached, Edwardian Page houses, renowned for their space and character. Offered with many original features and high ceilings, the property has two substantial living rooms and a kitchen/breakfast room. With a utility/shower room and cloakroom to the ground floor there is a very grand entrance hall with original front door and side panel with coloured leaded lights. With a spacious landing and 4 good sized bedrooms, this is a super family home occupied by the current owner for nearly three decades. With an 85' rear secluded, rear garden and replacement fencing and hardstanding space which could be suited for a vehicle beyond double gates, the property is offered with no onward chain. Situated within a few hundred yards of Eltham High Street and station there are a variety of schools close to hand including Eltham Hill secondary girls again within a few hundred yards and Gordon primary school around half a mile or so.
Why not take a look? This is a substantial family home which, we feel, would be hard to match in the price range!
Entrance porch Original ornate tiling to walls, original chequer tiled floor, original front door and side panel with coloured leaded lights to:-
spacious entrance hall Original ceiling cornice, dado rail, built in cupboard, understairs cupboard, ornate cast iron radiator, chequer style vinyl flooring
reception 1 17' into bay x 14' 5" into recess (5.18m x 4.39m) Upvc double glazed windows to bay with sash openings, wooden fire surround with cast iron and tiled inset and gas coal effect fire, original ceiling cornice, radiator, fitted carpet.
Reception 2 15' into recess x 13' into recess (4.57m x 3.96m) Original casement doors to garden, original ceiling cornice, radiator.
Kitchen 11' x 10' 5" (3.35m x 3.18m) Two original sash windows to side, fitted wall and base units, space for range cooker and dishwasher, stainless steel chimney hood, part tiled walls, vinyl flooring, through to:-
breakfast area 9' 3" x 7' 9" (2.82m x 2.36m) Window to side, radiator, vinyl flooring.
Utility/shower room Window to rear, Butler sink, shower cubicle, space for appliances, floor mounted boiler, quarry tiled floor.
Cloakroom Window to side, low level wc., quarry tiled floor
first floor
spacious L-shaped landing Built in cupboard with loft access, built in storage cupboard, radiator, picture rail, fitted carpet.
Bedroom 1 17' 2" into bay x 12' 6" into recess (5.23m x 3.81m) Upvc double glazed bay window with sash openings, original ceiling cornice, radiator, fitted carpet.
Bedroom 2 12' 9" x 11' 11" (3.89m x 3.63m) Upvc window to rear with sash openings, original ceiling cornice, radiator, laminate flooring.
Bedroom 3 13' 9" x 8' (4.19m x 2.44m) Upvc double glazed window to front with sash openings, radiator, fitted carpet.
Bedroom 4 12' 1" x 6' 7" (3.68m x 2.01m) Upvc double glazed window to rear with sash openings, radiator, laminate flooring.
Bathroom 7' 3" x 6' 10" plus wc area (2.21m x 2.08m) Two original sash windows to side, white suite comprising corner bath, separate shower unit, pedestal wash basin and wc., heated towel rail, fully tiled walls, vinyl flooring.
Outside The secluded, well established rear garden measures approximately 85' x 26', laid to lawn with shrubs, paved patio area, outside light and tap.
Shared sideway, leads via double gates to hardstanding with gazebo
Front garden: Laid to lawn
Tenure: Freehold
Council tax band: F
Highest broadband speed available: 1000Mbps Download & 220Mbps Upload with Openreach and Virgin Media. Checked on
Mobile indoor service - EE, O2 and Three show likely service and Vodafone limited for voice and for data EE, O2, Three show likely service and Vodafone limited. Checked on
Property info
For more information about this property, please contact
Bernard Skinner, SE9 on +44 20 8115 3105 * (local rate)
Disclaimer
Property descriptions and related information displayed on this page, with the exclusion of Running Costs data, are marketing materials provided by Bernard Skinner, and do not constitute property particulars. Please contact Bernard Skinner for full details and further information. The Running Costs data displayed on this page are provided by PrimeLocation to give an indication of potential running costs based on various data sources. PrimeLocation does not warrant or accept any responsibility for the accuracy or completeness of the property descriptions, related information or Running Costs data provided here.
































.png)