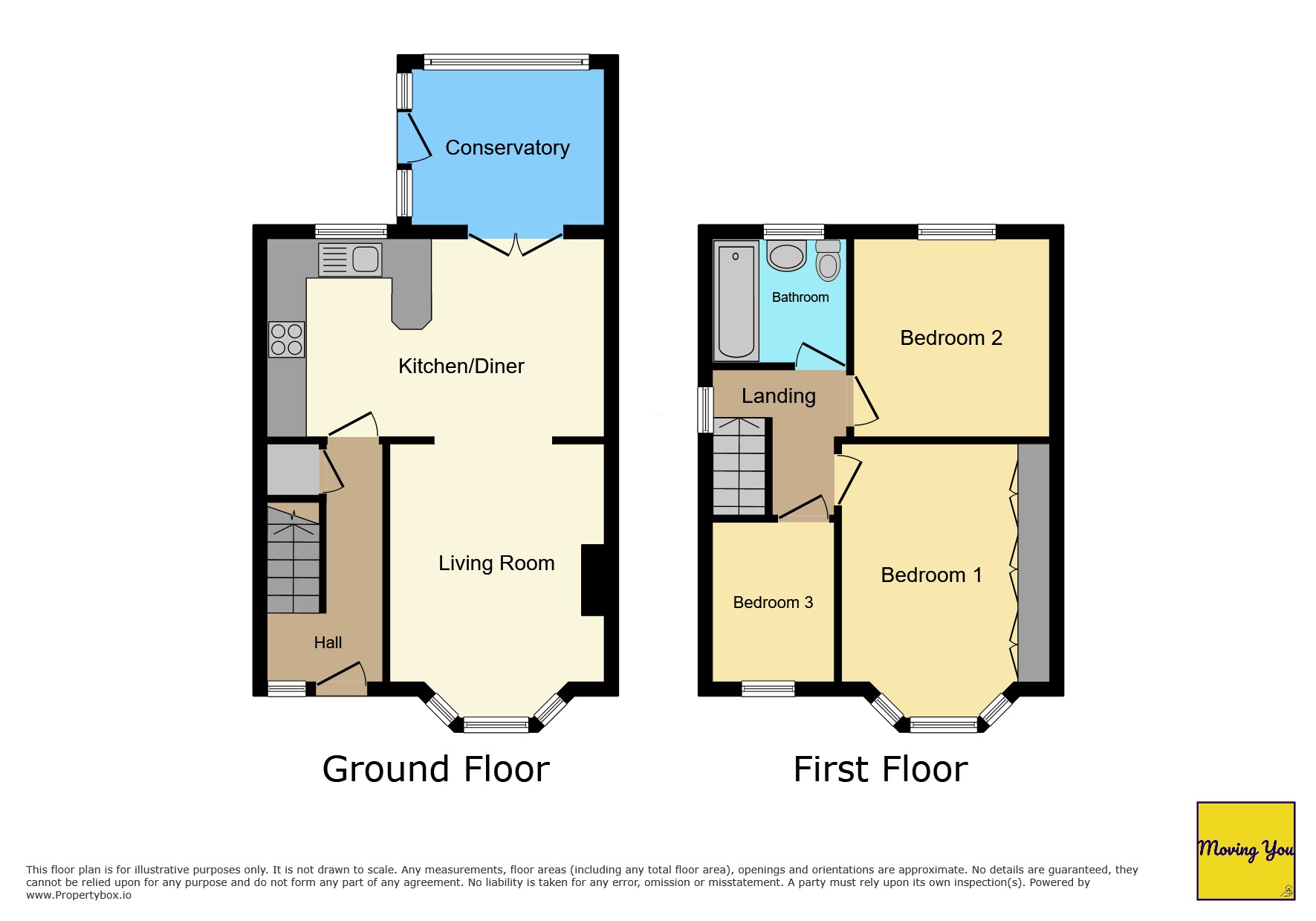Semi-detached house for sale in Crispin Way, Bristol, South Gloucestershire BS15
* Calls to this number will be recorded for quality, compliance and training purposes.
Property features
- Charming semi-detached property
- Neutrally decorated
- Three bedrooms
- Master with fitted wardrobes
- Open-plan kitchen / diner
- Garage for extra storage
- No chain
- Close to local schools
- Near local amenities
Property description
Welcome to this charming semi-detached property that's listed for sale and is simply waiting for the right buyer to call it home. It has been neutrally decorated, allowing you to easily add your own personal touch and style.
This warm and inviting home offers a total of three bedrooms. The master bedroom is a sanctuary, complete with fitted wardrobes, offering plenty of storage space. The second bedroom is a generous double, while the third is a cosy single, making this property ideal for families or couples.
The heart of the house is the open-plan kitchen / diner, where you can cook up a storm while still being part of the conversational flow. Adjacent to the kitchen, the open-plan living room offers an inviting space for relaxation and entertainment. This room is perfect for hosting friends, family gatherings, or simply enjoying a quiet evening in.
A unique highlight of this property is the garage, providing extra storage space or a secure place to park your car. What's more, the property comes with no chain, simplifying the buying process for you.
Location-wise, the property is a stone's throw away from local schools, making it a great choice for families with children. Local amenities are also within easy reach, offering convenience for your day-to-day needs.
In conclusion, this property combines comfort, convenience, and charm in a package that's perfect for families and couples alike. Don't miss out on this fantastic opportunity!
Entrance Hall - Entry door, stairs rising, radiator, understairs storage, laminate flooring.
Living Room - 11'11 by 10'11
Double glazed bay window to front, radiator, gas feature fireplace with surround hearth and mantle.
Kitchen / Diner - 16'10 by 9'11
Double glazed window to rear, range of wall and base units with work surfaces over, one and a half drainer sink unit, built in oven and hob, space for a fridge/freezer, laminate flooring.
Conservatory / Utility - 9'8 by 7'10
Door to garden, double glazed windows to side and rear, base units with work surfaces over, space for a washing machine and dryer, radiator, tiled floor.
Landing - Loft access, double glazed window to side.
Bedroom One - 12 by 10'2
Double glazed bay window to front, radiator, fitted wardrobes.
Bedroom Two - 9'11 by 9'9
Double glazed window to rear, radiator.
Bedroom Three - 8'2 by 6'5
Double glazed window to front, radiator.
Bathroom - Obscure double glazed window to rear, panelled bath with shower over, pedestal sink unit, W.C, heated towel radiator, tiled walls and floor.
Garden - Enclosed by boundary fencing, raised flower border, lawn area, patio area, pedestrian side access.
Garage - Rear access lane, lights and power.
Leasehold 999 years from 24/10/1958
Council Tax Band C
Disclaimer
Money Laundering Regulations
Should a purchaser(s) have an offer accepted on a property marketed by a Moving You agent, they will need to undertake an identification check and asked to provide information on the source and proof of funds. This is done to meet our obligation under Anti Money Laundering Regulations (aml) and is a legal requirement. We use a specialist third-party service together with an in-house compliance team to verify your information. The cost of these checks is £19.99 per person, per purchase, which is paid in advance, when an offer is agreed and prior to a sales memorandum being issued. This charge is non-refundable under any circumstances.
Property info
For more information about this property, please contact
Moving You, SA8 on +44 1792 925965 * (local rate)
Disclaimer
Property descriptions and related information displayed on this page, with the exclusion of Running Costs data, are marketing materials provided by Moving You, and do not constitute property particulars. Please contact Moving You for full details and further information. The Running Costs data displayed on this page are provided by PrimeLocation to give an indication of potential running costs based on various data sources. PrimeLocation does not warrant or accept any responsibility for the accuracy or completeness of the property descriptions, related information or Running Costs data provided here.





























.png)
