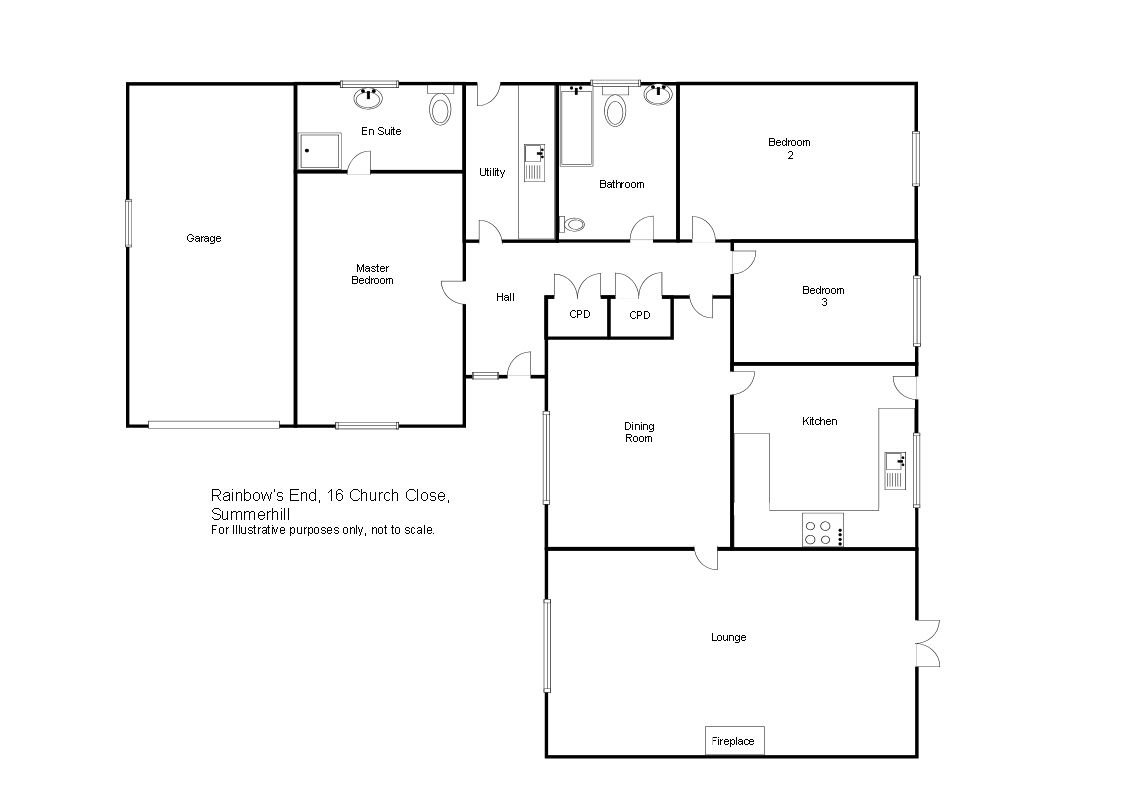Bungalow for sale in Rainbow's End, 16 Church View, Summerhill SA67
* Calls to this number will be recorded for quality, compliance and training purposes.
Property features
- Lovely Detached Bungalow
- 3 Double Bedrooms, Master En Suite & Family Bathroom
- 2 Reception Rooms
- Low Maintenance Gardens To Front & Rear
- Ample Off Road Parking & Integral Garage
- Sought After Village Location - A Rare Opportunity To Purchase In This Area
- Within A Short Distance Of The Beaches At Amroth & Wisemans's Bridge
- A Wonderful Family Home, Retirement Property Or Investment
- Viewing Essential
- EER - tbc
Property description
The Property
Situated in the much sought after village of Summerhill, this spacious detached bungalow is ideally located being approximately a mile from the beaches of Amroth and Wisemans Bridge. The well presented accommodation, which benefits from oil fired central heating and uPVC double glazing, comprises Entrance Hall, Lounge, Dining Room, Kitchen, Utility, Three Double Bedrooms, the Master having En Suite Facilities, and Family Bathroom. Externally to the front is a neat lawn with and plenty of off road parking on the driveway which leads to the integral Garage. Paths at either side of the bungalow give access to the rear garden which has a further lawn with well stocked borders and mature shrubs and trees, from where lovely rural views can be enjoyed. The sheds and a summerhouse are included in the sale. A superb family home, Rainbow's End is an excellent investment due to its proximity to the coast and viewing is highly recommended.
Hallway
Enter through glazed uPVC door with frosted sidelite into L shape Hall. Doors to various rooms. Louvre double doors to large closet and airing cupboard.
Lounge - 6.27m x 3.56m (20'7" x 11'8")
Double aspect with large window to the front and glazed French doors to rear the giving access to the garden. Open fireplace with brick surround, tiled hearth and wooden mantle. Door to Dining Room.
Dining Room - 4.52m x 3.1m (14'10" x 10'2")
Window to front. Doors to Kitchen and Hallway. Ample space for a family sized dining suite. There is great potential to knock through to the Kitchen here to create a contemporary open plan Kitchen/Dining Room should you wish.
Kitchen - 3.63m x 2.84m (11'11" x 9'4")
Window and glazed uPVC door to the rear opening to the garden. Fitted with a range of wall and base units with matching worktop. Integral four ring electric hob and oven with extractor over. Inset 1.5 stainless steel sink and drainer with mixer tap over. Space and connection for upright fridge freezer. Part tiled walls. Vinyl flooring.
Utility Room
Glazed uPVC door to side. Fitted wall and base units with matching worktop over. Space and connection for washing machine and tumble dryer. Inset stainless steel sink and drainer. Part tiled walls. Vinyl flooring.
Master Bedroom - 4.78m x 2.82m (15'8" x 9'3")
Window to side. Door to En Suite Shower Room.
En Suite Shower Room
Frosted window to side. Fitted with matching suite comprising WC and pedestal wash hand basin. Mains shower in level access glazed enclosure. Part tiled walls. Vinyl Flooring. Extractor.
Bedroom 2 - 3.78m x 2.97m (12'5" x 9'9")
Window to rear.
Bedroom 3 - 3.05m x 2.69m (10'0" x 8'10")
Window to rear. Previously used as a dressing area, but would easily accommodate a double bed.
Family Bathroom
Frosted window to side. Fitted with matching suite comprising WC, bidet, pedestal wash hand basin, and bath. Part tiled walls. Vinyl flooring. Extractor.
Externally
The property is approached from the front over a tarmac driveway which provides ample off road parking for up to three cars, with additional parking available in the integral garage. There are low maintenance gardens at the font and rear, mainly laid to lawn with mature shrubs and trees, the rear garden enjoys lovely views over the surrounding countryside.
Garage - 6.12m x 2.62m (20'1" x 8'7")
Up and over door to front. Frosted window to side. Hatch to loft space. Worcester oil fired combi boiler.
Property Information
We are advised the property is Freehold, with mains power and drainage connected.
Oil fired central heating.
Council Tax Band E.
Directions
Leave Tenby and travel north for about four miles to the roundabout with the A477. Turn right towards Carmarthen and follow the road to the first junction. Turn right again and follow signs to Amroth. After about a mile take the right turn to Amroth and Wisemans Bridge and continue on this road for about half a mile. Take the right turn into Church View, take the next right and the property will be found on the left.
Property info
For more information about this property, please contact
Chandler Rogers, SA70 on +44 1834 487941 * (local rate)
Disclaimer
Property descriptions and related information displayed on this page, with the exclusion of Running Costs data, are marketing materials provided by Chandler Rogers, and do not constitute property particulars. Please contact Chandler Rogers for full details and further information. The Running Costs data displayed on this page are provided by PrimeLocation to give an indication of potential running costs based on various data sources. PrimeLocation does not warrant or accept any responsibility for the accuracy or completeness of the property descriptions, related information or Running Costs data provided here.



























.jpeg)

