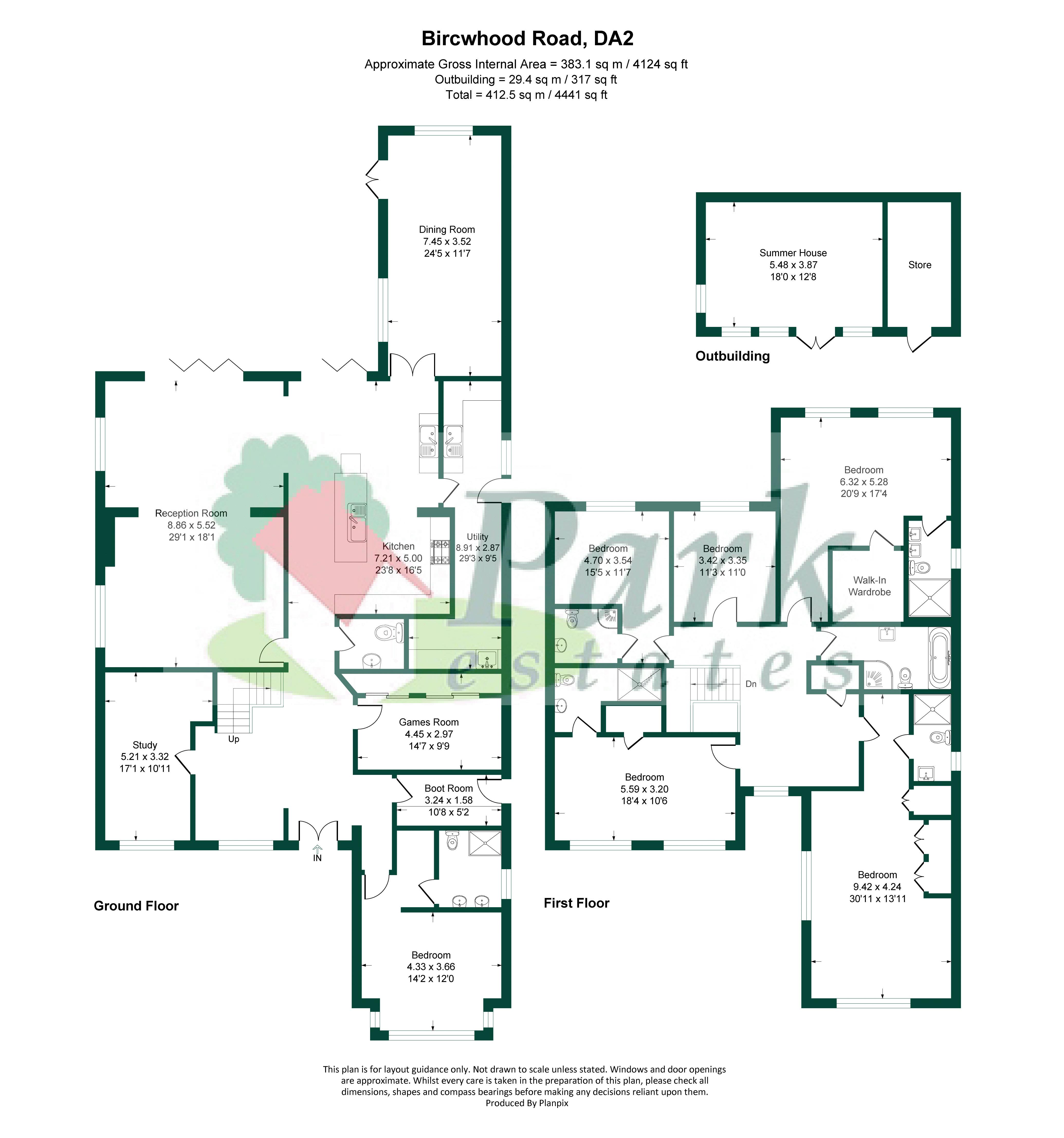Detached house for sale in Birchwood Road, Dartford DA2
* Calls to this number will be recorded for quality, compliance and training purposes.
Property features
- Impressive five / six bedroom detached home
- Boot room
- Ground floor wc
- Four reception rooms
- Luxury fitted kitchen / diner
- Five ensuites
- Family bathroom
- 200' secluded and landscaped rear garden
- Automated gates
- Ample off street parking
Property description
Park Estates are delighted to offer onto the market this impressive five / six bedroom detached home, located on the prestigious Birchwood Road. The property provides excellent family accommodation comprising of entrance hall, boot room, ground floor wc, four reception rooms, bedroom six with ensuite, luxury fitted kitchen / diner and a separate utility room. To the first floor there is a spacious landing area, family bathroom, five bedrooms - four of which benefit from ensuites - the master bedroom and one of the other bedrooms also have walk in wardrobes. Externally the property is approached via automated gates, with landscaped front garden and a resin driveway with ample off street parking. To the rear there is a 200' secluded and landscaped rear garden with outbuilding and multiple entertainment areas. The property is conveniently located for many popular state and private schools including Dartford and Wilmington Grammar Schools and also Merton Court Independent Prep School, excellent transport links including easy access to A2, M20 and M25 motorway links. Mainline stations can be found at Bexley or alternatively Ebbsfleet International which provides a journey to London of just 18 minutes. Bluewater is also only 10 minutes away. Additional benefits to note include double glazing, gas central heating and fixed air conditioning to four rooms. Viewing is highly recommended.
Entrance Hall
Study (17' 1'' x 10' 11'' (5.20m x 3.32m))
Reception Room (29' 1'' x 18' 1'' (8.86m x 5.51m))
Kitchen / Diner (23' 8'' x 16' 5'' (7.21m x 5.00m))
Dining Room (24' 5'' x 11' 7'' (7.44m x 3.53m))
Utility Room (29' 3'' x 9' 5'' (8.91m x 2.87m))
Ground Floor WC
Games Room (14' 7'' x 9' 9'' (4.44m x 2.97m))
Boot Room (10' 8'' x 5' 2'' (3.25m x 1.57m))
Bedroom 6 (14' 2'' x 12' 0'' (4.31m x 3.65m))
Ensuite
Landing
Bedroom 1 (30' 11'' x 13' 11'' (9.42m x 4.24m))
Ensuite
Walk In Wardrobe
Bedroom 2 (20' 9'' x 17' 4'' (6.32m x 5.28m))
Ensuite
Bedroom 3 (18' 4'' x 10' 6'' (5.58m x 3.20m))
Ensuite
Bedroom 4 (15' 5'' x 11' 7'' (4.70m x 3.53m))
Ensuite
Bedroom 5 (11' 3'' x 11' 0'' (3.43m x 3.35m))
Bathroom
Garden (200' (60.91m))
Outbuilding (18' 0'' x 12' 9'' (5.48m x 3.88m))
Council Tax
Band G.
Property info
For more information about this property, please contact
Park Estates, DA5 on +44 1322 584393 * (local rate)
Disclaimer
Property descriptions and related information displayed on this page, with the exclusion of Running Costs data, are marketing materials provided by Park Estates, and do not constitute property particulars. Please contact Park Estates for full details and further information. The Running Costs data displayed on this page are provided by PrimeLocation to give an indication of potential running costs based on various data sources. PrimeLocation does not warrant or accept any responsibility for the accuracy or completeness of the property descriptions, related information or Running Costs data provided here.













































































.png)

