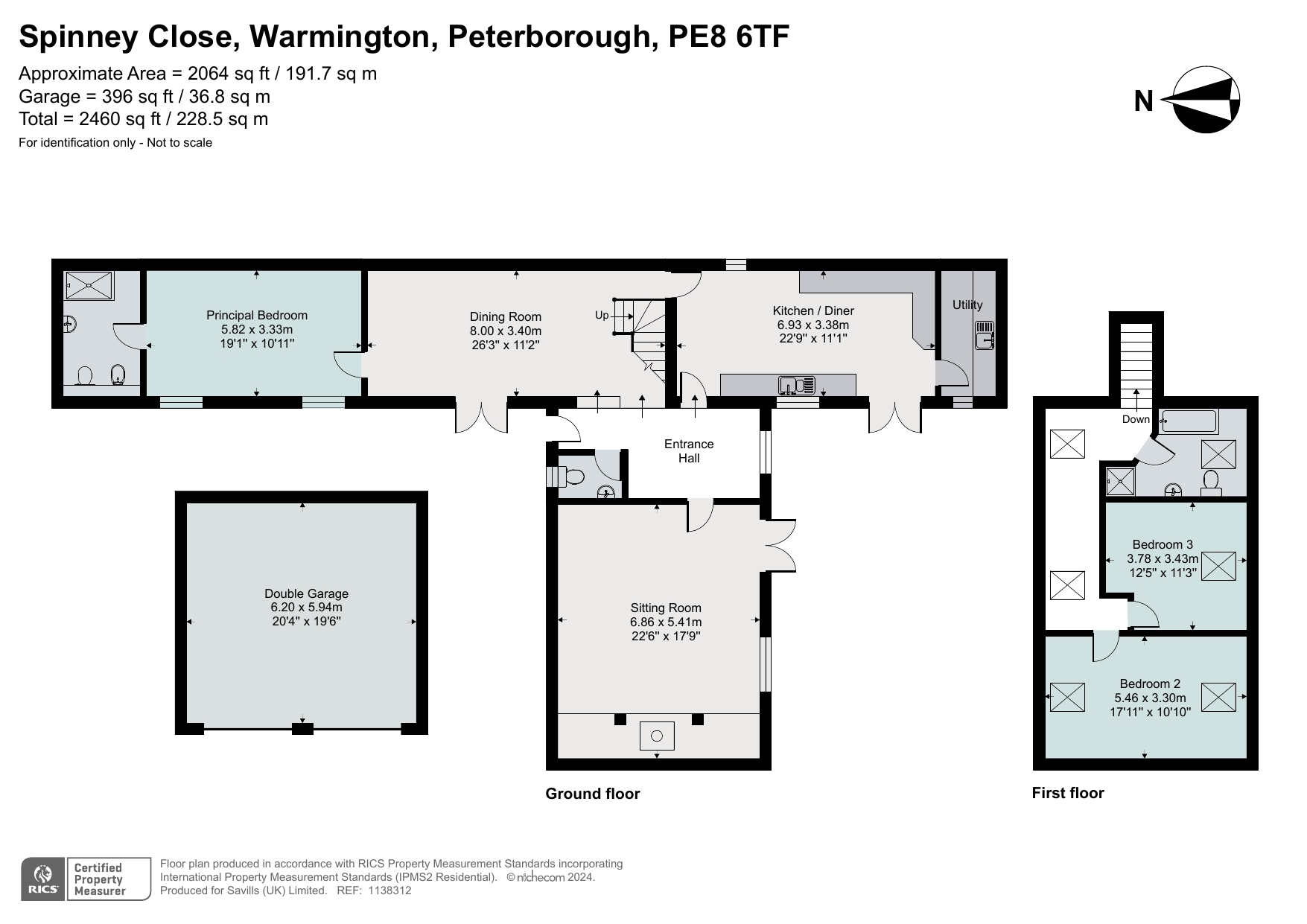Detached house for sale in Spinney Close, Warmington, Peterborough PE8
* Calls to this number will be recorded for quality, compliance and training purposes.
Property features
- Beautiful barn conversion in desirable village location
- Character property with high vaulted ceiling, exposed beam, stone and brickwork
- Ample parking and double garage
- South facing garden
- No onward chain
- 10 miles from Peterborough Station with Mainline Rail connection to London Kings Cross/St. Pancras from 49 minutes
- EPC Rating = D
Property description
A beautiful barn conversion privately set behind its own gates within a popular village location with south facing garden
Description
Low Barn is an impressive barn conversion within the quintessentially English country village of Warmington. Benefitting from several local amenities, this home enjoys its own private idyll behind the gates of its enclosed garden and driveway.
Internally the property enjoys vaulted ceilings, is abundant with characterful beams and generous proportions. Comprising three bedrooms, two bathrooms, two large reception rooms, a kitchen diner and utility room, alongside a walled garden, double garage, and large driveway with ample parking.
Across the threshold awaits a large open entrance hall with a convenient downstairs WC to the right. The hall leads through to the vast sitting room with impressive stone and brick-built inglenook fireplace with log burner. This spacious room is light and bright benefitting from triple aspect windows and French doors that lead out onto the garden.
The farmhouse style kitchen with bespoke wooden cabinetry features exposed brick and stone walls and includes Aga, integrated induction hob, oven, dishwasher and fridge freezer. There is plenty of room for a kitchen table with French doors that open out onto the garden. A useful utility room off the kitchen providing space for laundry appliances and further storage.
The vaulted dining room is impressive in height with French doors leading outside, the magnificent space features exposed stone walls and beams. From here, the large, light, and bright principal bedroom with impressive shower en suite. Ascending to the first floor, the character continues with more exposed beams where two large double bedrooms are served by the four-piece family bathroom.
Outside, behind the stone wall and wooden gates lies an expansive parking are with access to the double garage and entrance to this home. A beautiful south facing walled garden laid with paving and gravel provides a low maintenance space with plenty of room to entertain and a blank canvas for those that are greener fingered.
Location
Warmington is situated in the north of Northamptonshire, with a number of amenities including primary school, village butcher, Post Office, village hall and the popular Red Lion Pub. Further amenities can be found in Elton (2 miles) including primary school, shop and pubs. The market town of Oundle (3.4 miles), renowned for its educational establishments, weekly market and supermarkets.
Oundle Golf Club, Elton Furze Golf Club (9.7miles) and Oundle Lawn Tennis Club are all nearby. The theatres at Oundle, Peterborough and Stamford are a popular, with a good selection of events available.
The cathedral city of Peterborough (10 miles) provides comprehensive retail facilities and mainline commuter links to London Kings Cross (from 49 mins) and Cambridge. Road links such as the A605, A14 and A1, the area is also spoilt for choice with both excellent private and state schooling.
Square Footage: 2,064 sq ft
Additional Info
Fixture & Fittings: Only those mentioned in these sale particulars are included in the sale. All others such as curtains, light fittings and garden ornaments are specifically excluded but may be available by separate negotiation.
All journey times and distances are approximate.
Property info
For more information about this property, please contact
Savills - Stamford, PE9 on +44 1780 673865 * (local rate)
Disclaimer
Property descriptions and related information displayed on this page, with the exclusion of Running Costs data, are marketing materials provided by Savills - Stamford, and do not constitute property particulars. Please contact Savills - Stamford for full details and further information. The Running Costs data displayed on this page are provided by PrimeLocation to give an indication of potential running costs based on various data sources. PrimeLocation does not warrant or accept any responsibility for the accuracy or completeness of the property descriptions, related information or Running Costs data provided here.













































.png)