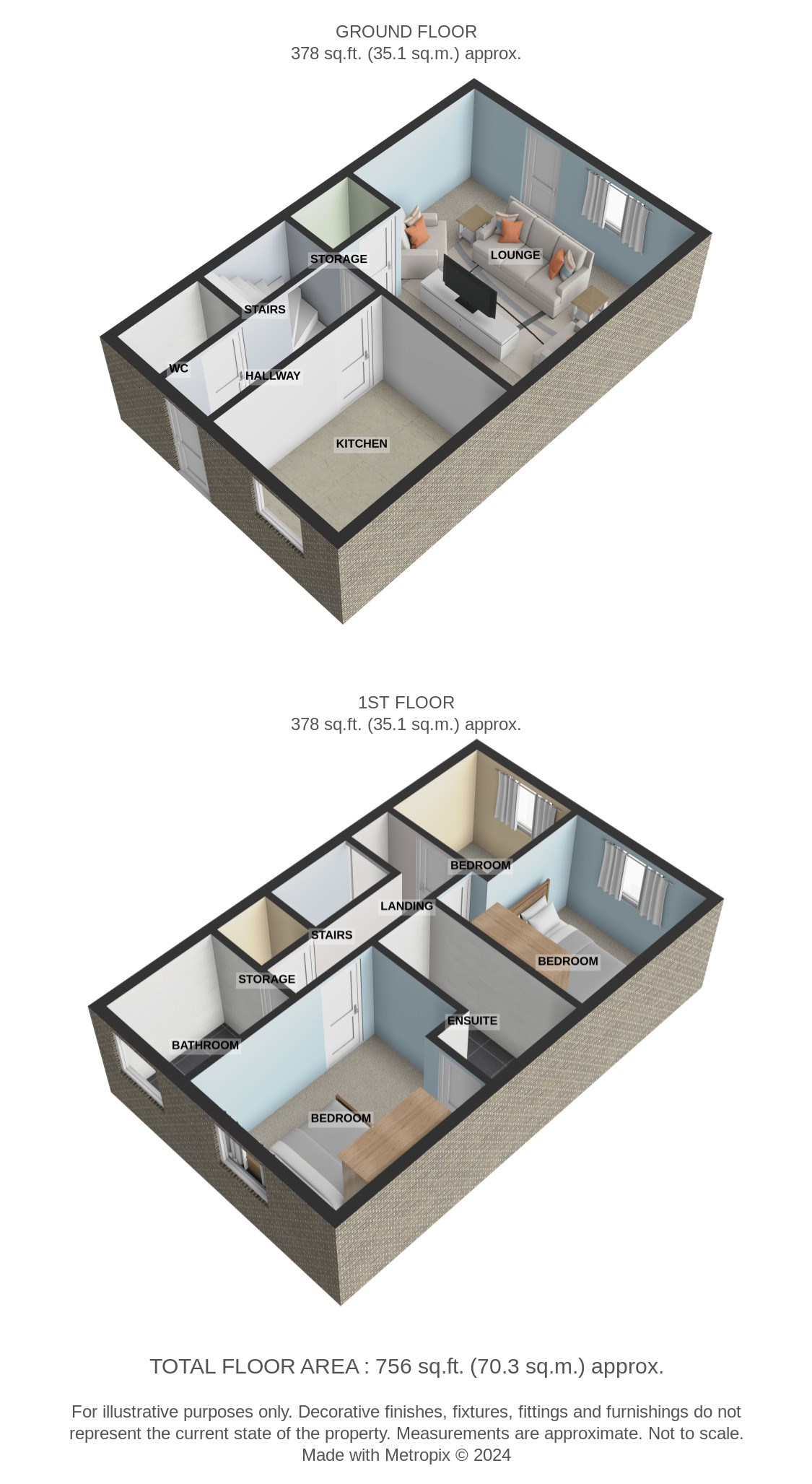Town house for sale in Whitington Close, Little Lever, Bolton BL3
* Calls to this number will be recorded for quality, compliance and training purposes.
Property features
- Town House
- 3-bedrooms
- Cul-de-sac location
- 2 bathrooms
- EPC tbc
- En-suite bathroom
- Ideal for first time buyers
- Outdoor space
- Low Maintenance Garden
- Allocated parking space
Property description
As you approach the property, you're greeted by a welcoming hallway decorated in neutral finishes and laminate flooring. To the left of the hallway you'll find a downstairs WC, decorated in a white finish with square black floor tiles. There is a W/C, wash basin with marble effect backsplash. Further along the hallway, you'll find the kitchen fitted with an array of floor and wall base units in oak wood-effect, and trendy marble effect wall tiles. The kitchen is decorated with a red finish to give the kitchen the wow factor. You'll also find a very handy breakfast bar area, space for white goods, neatly presented marble style flooring in a black finish and a good sized window overlooking the front aspect of the estate. As you navigate your way towards the living room, you'll be greeted with a large lounge space, perfect for relaxing and socialising with plenty of space for furniture. The lounge is a lovely bright space with large French doors and feature window that flood the room with an abundance of light. The living room is finished in the same wood-effect laminate flooring, neutral decoration and has trendy ceiling lights. There is also access to under stairs storage. Outside, you'll be presented with the low maintenance outdoor garden that has feature decking and grey gravel effect stone. A lovely space to relax and unwind.
Leading upstairs, you'll find three bedrooms. To the front, you'll find the main bedroom, offering an abundance of space, with a luxurious en-suite and storage space which comprises of a three-piece suite, vertical black wall radiator and trendy grey tiles. To the rear of the property, you will find the second bedroom which is currently being used as a nursey, again with plenty of room for furniture. The bedroom is decorated in cool blue and grey tones, has a cosy carpet and window that overlooks the rear aspect. Bedroom three is decorated in a warm neutral finish and neutral carpet and has the flexibility to be used as a nursery or home office, with space to accommodate a wide range of furniture to suite your lifestyle. To complete the upstairs layout there is a main family bathroom, comprising of a three-piece bathroom suite, complete with bath, wash basin and W/C which is decorated in a groovy purple colour with black square floor tiles, storage ledge and window to the front warming the room with light.
The property is warmed throughout by gas central heating and has double-glazed windows.
Viewing is highly recommended!
Lounge
4.71m x 4.28m (15' 5" x 14' 1")
Kitchen
2.63m x 3.35m (8' 8" x 11' 0")
Hallway
0.99m x 3.62m (3' 3" x 11' 11")
Downstairs W/C
0.88m x 1.79m (2' 11" x 5' 10")
Bedroom 1
2.75m x 3.39m (9' 0" x 11' 1")
Bedroom 2
2.46m x 2.91m (8' 1" x 9' 7")
Bedroom 3
2.17m x 1.98m (7' 1" x 6' 6")
Bathroom
1.87m x 1.91m (6' 2" x 6' 3")
En-suite
1.33m x 1.55m (4' 4" x 5' 1")
Additional information
Tenure
Freehold
Council Tax
Bolton Council / Band B /Approimately £1665.31
Conservation Area
The Purple Property Shop can confirm the property is not in a conservation area.
Flood Risk
The Purple Property Shop can confirm the property is at no risk of flooding.
Purchaser Identity checks
We endeavour to make our particulars accurate and reliable, however they do not constitute or form part of an offer or any contract and none is to be relied upon as statements of representation of fact. The services, systems and appliances listed in this specification have not been tested by us and no guarantee as to their operating ability or efficiency is given. All photographs and measurements have been taken as a guide only and are not precise. Floor plans where included are not to scale and accuracy is not guaranteed. If you require clarification or further information on any points, please contact us.
Purchasers: Fixtures and fittings other than those mentioned are to be agreed with the seller.
Important note to potential purchasers & tenants
To be able to purchase a property in the United Kingdom all agents have a legal requirement to conduct identity checks on all customers involved in the transaction, to fulfil their obligations under Anti Money Laundering regulations. We outsource this check to a third party and a charge will apply. Please ask the branch for further details.
Important note to potential purchasers & tenants
Property info
For more information about this property, please contact
The Purple Property Shop, BL1 on +44 1204 860091 * (local rate)
Disclaimer
Property descriptions and related information displayed on this page, with the exclusion of Running Costs data, are marketing materials provided by The Purple Property Shop, and do not constitute property particulars. Please contact The Purple Property Shop for full details and further information. The Running Costs data displayed on this page are provided by PrimeLocation to give an indication of potential running costs based on various data sources. PrimeLocation does not warrant or accept any responsibility for the accuracy or completeness of the property descriptions, related information or Running Costs data provided here.





























