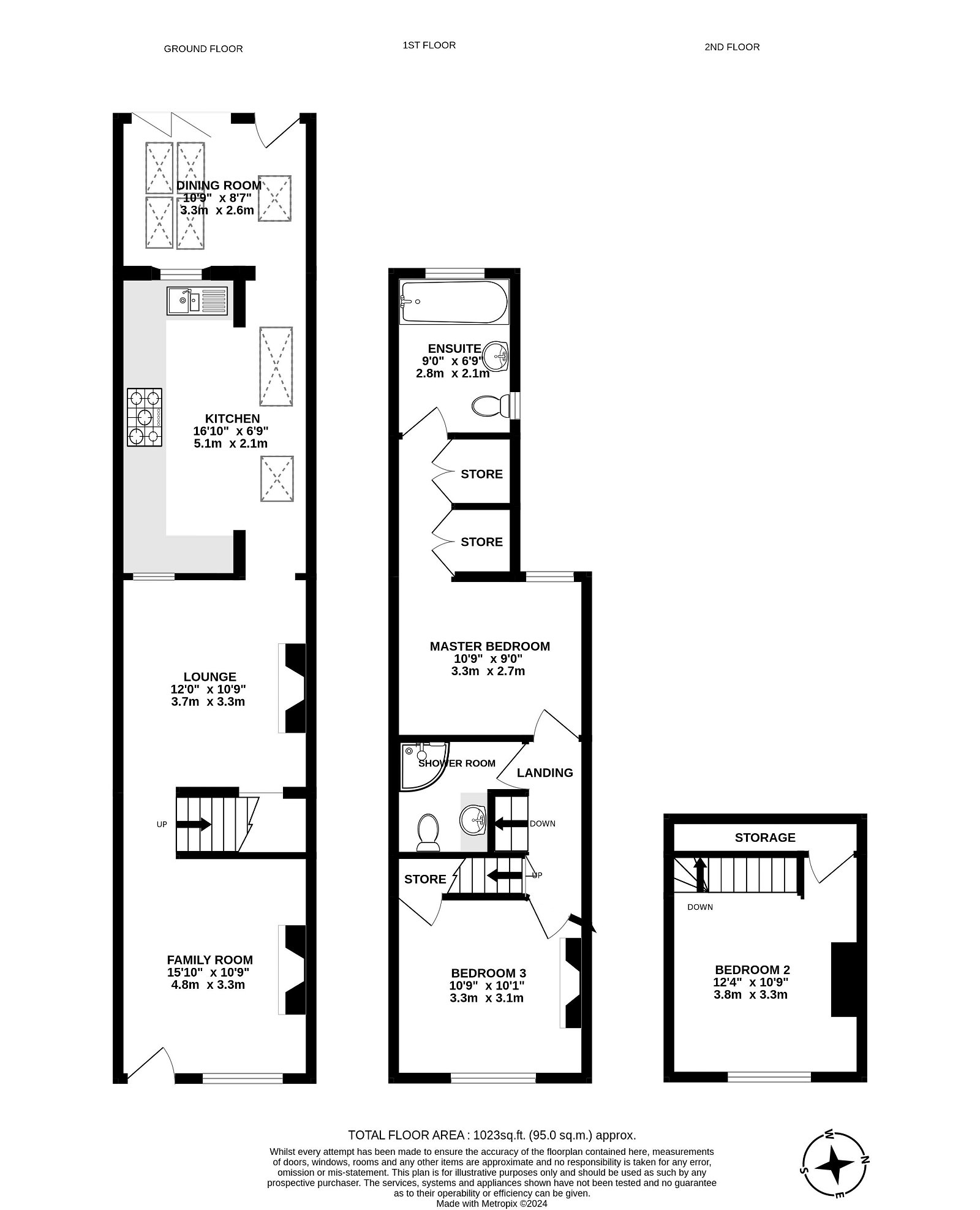Terraced house for sale in Nelson Street, Buckingham MK18
* Calls to this number will be recorded for quality, compliance and training purposes.
Property features
- Beautiful character property
- Contemporary open plan living
- West facing garden
- 3 double bedroom home
- Full modernisation throughout
- Country style kitchen
- 3 reception rooms
- Ensuite to master bedroom
- Off road parking for 2 cars
- Walking distance to buckingham town centre
Property description
Please quote AO0679
A personal property video tour is also available on this listing - Please take a look
Step into this superb three-bedroom, terraced property, where classic form meets contemporary design. With a large, light filled reception room to the rear, a remodelled kitchen and multipurpose garden outside, this home is perfect for a family looking for a property in a great location.
Positioned just a short walk from Buckingham town centre, this deceptively large home boasts over 1000 sqft of living accommodation across 3 floors. The beautiful original charm of the the property is evident on entry through the front door and into the initial reception room. Wooden beams and original fireplace give the room a warm and cosy feel. Naturally leading through the house into the secondary reception room, again adorned with original beams and fireplace, you start to get a glimpse of what is to come for the remainder of the ground floor. Enter into the remodelled and light-filled spaces of the kitchen and rear dining room, which are the showcase rooms of this home. From this point, you can see right through the ground floor straight out to the contemporary garden to the rear.
On the first floor, this beautiful home has the principle bedroom with ensuite bathroom, secondary equally as large double bedroom and separate shower room. Up to the third floor, you will find a generous double bedroom with open staircase and space for storage.
The accommodation includes
Family Room: 4.8m x 3.3m (15'10 x 10'9)
Lounge: 3.7m x 3.3m (12'0 x 10'9)
Kitchen: 5.1m x 2.1m (16'10 x 6'9)
Dining Room: 3.3m x 2.6m (10'9 x 8'7)
Bedroom 1: 3.3m x 2.7m (10'9 x 9'0)
Ensuite: 2.8m x 2.1m (9'0 x 6'9)
Bedroom 2: 3.8m x 3.3m (12'4 x 10'9))
Bedroom 3: 3.3m x 3.1m (10'9 x 10'1)
Shower Room: 2.2m x 2.0m (6'11 x 9'7)
tenure – Freehold
services - Mains water, gas, electricity and drainage are connected
Council tax - This home is in Council Tax Band C
Agents note - Please be advised that their property details may be subject to change and must not be relied upon as an accurate description of this home. Although these details are considered materially correct, the accuracy cannot be guaranteed, and they do not form part of any contract. All services and appliances must be considered 'untested' and a buyer should ensure their appointed solicitor collates any relevant information or service/warranty documentation. Please note, that all dimensions are approximate/maximums and should not be relied upon for the purposes of floor coverings.
anti-money laundering regulations - We are required by law to conduct Anti Money Laundering (aml) checks on all parties involved in the sale or purchase of a property. We take the responsibility of this seriously in line with hmrc guidance and in ensuring the accuracy and continuous monitoring of these checks. Our partner, Movebutler, will carry out the initial checks on our behalf. They will contact you once your offer has been accepted to conduct a biometric check with you electronically.
As an applicant, you will be charged a non-refundable fee of £30 (inclusive of VAT) per buyer for these checks. The fee covers data collection, manual checking, and monitoring. You will need to pay this amount directly to Movebutler and complete all Anti Money Laundering (aml) checks before your offer can be formally accepted.
Property info
For more information about this property, please contact
eXp World UK, WC2N on +44 1462 228653 * (local rate)
Disclaimer
Property descriptions and related information displayed on this page, with the exclusion of Running Costs data, are marketing materials provided by eXp World UK, and do not constitute property particulars. Please contact eXp World UK for full details and further information. The Running Costs data displayed on this page are provided by PrimeLocation to give an indication of potential running costs based on various data sources. PrimeLocation does not warrant or accept any responsibility for the accuracy or completeness of the property descriptions, related information or Running Costs data provided here.





































.png)
