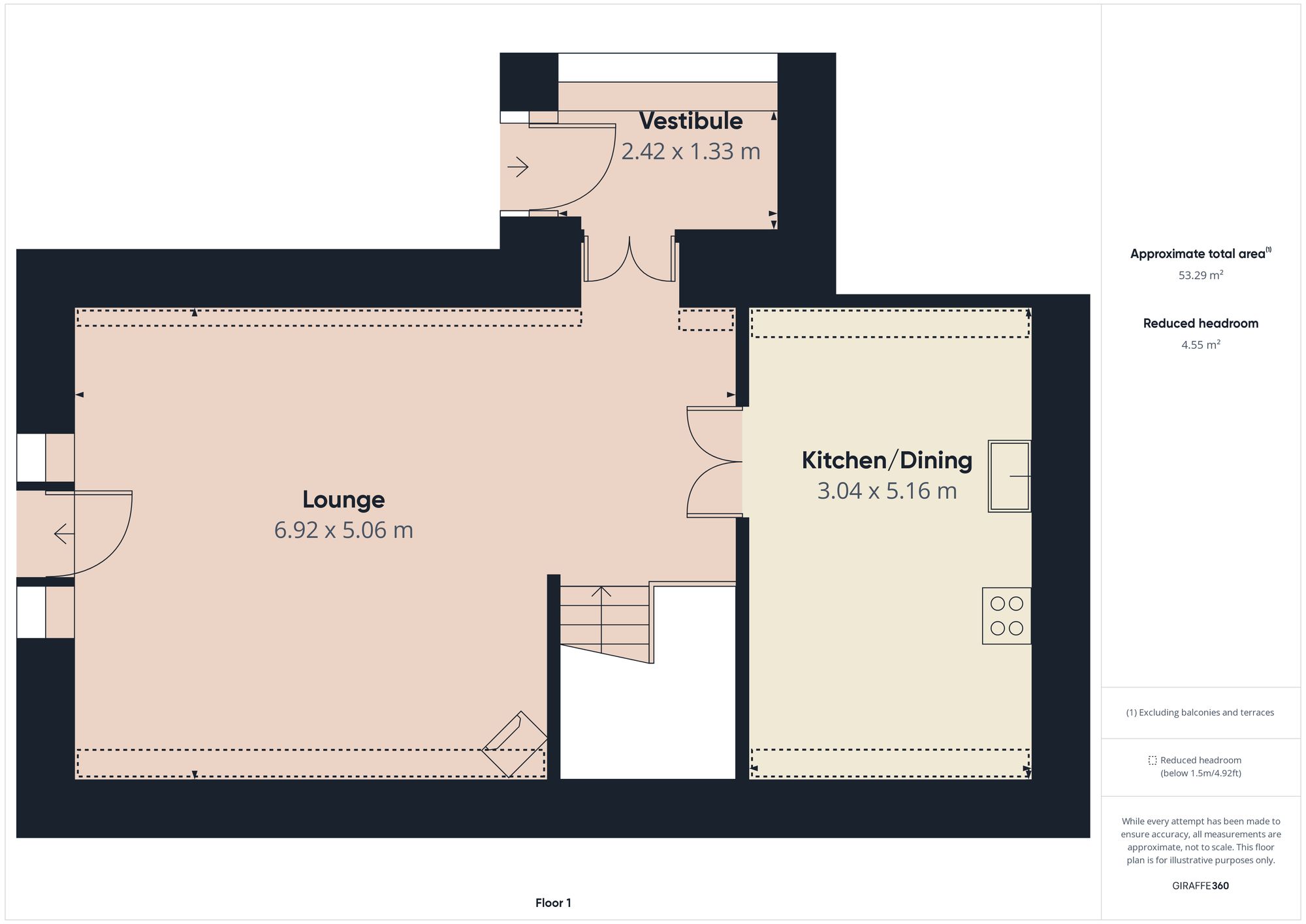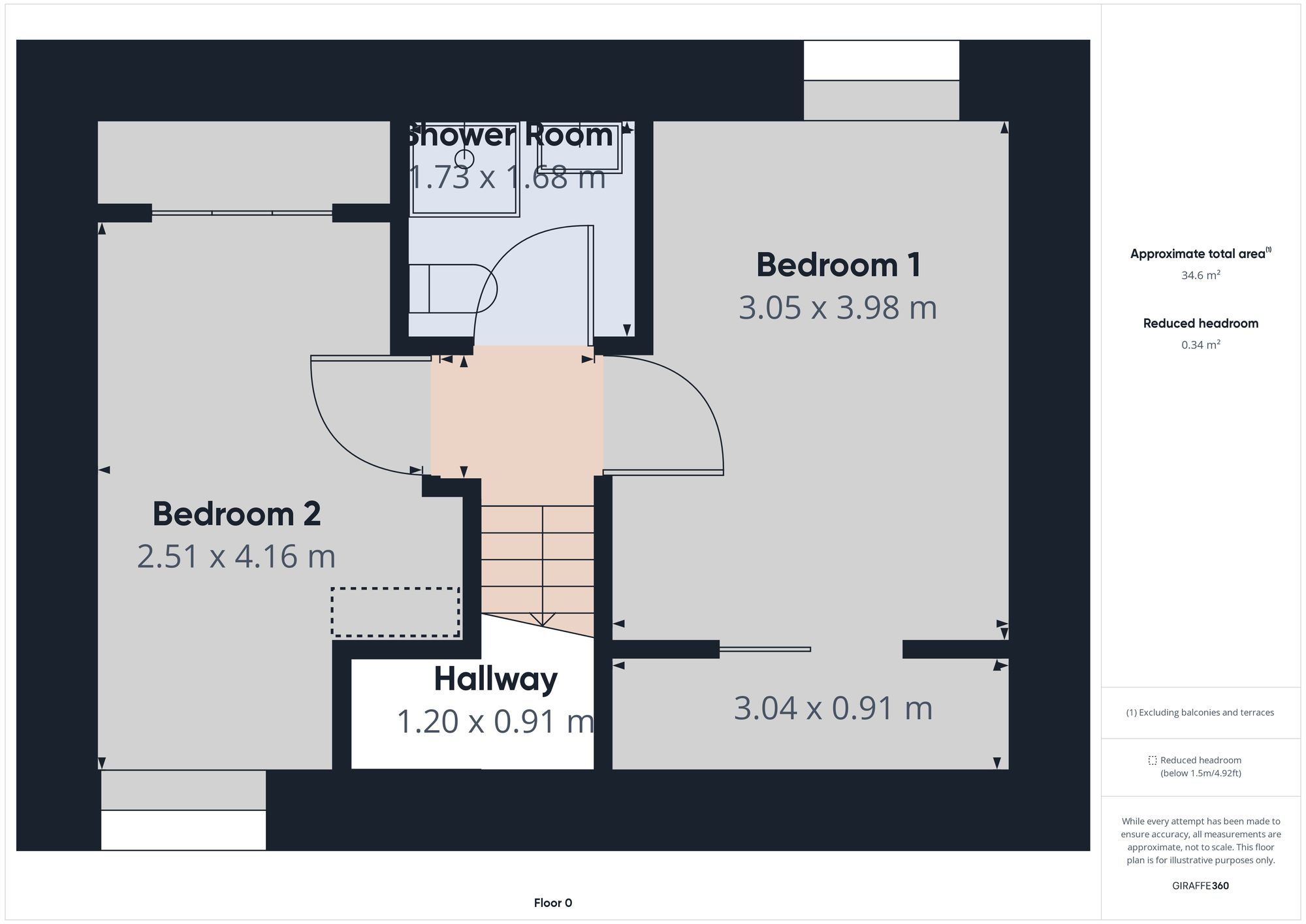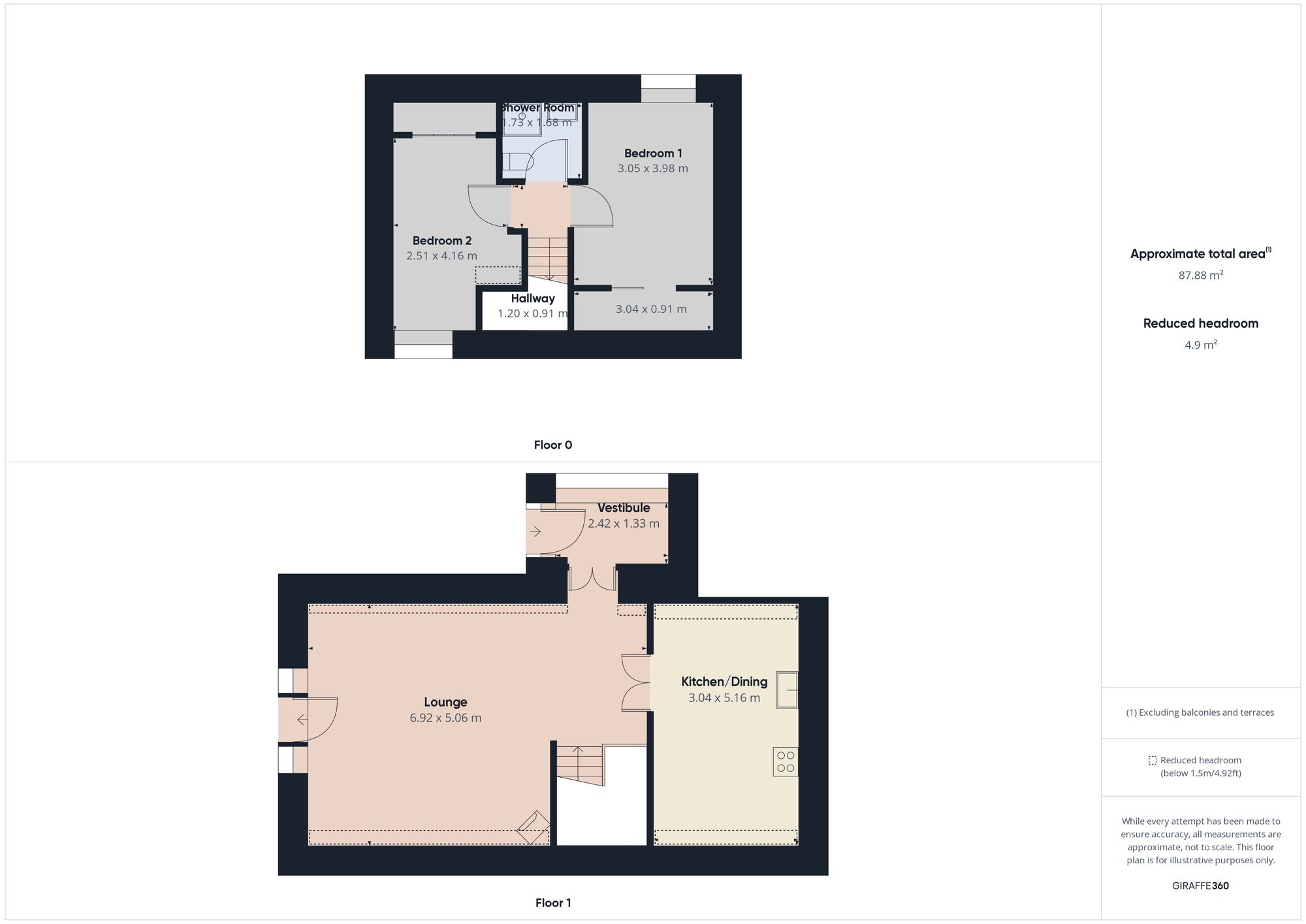Barn conversion for sale in Glenkindie, Alford AB33
* Calls to this number will be recorded for quality, compliance and training purposes.
Property description
We are delighted to have been instructed to market this super two bedroom steading conversion in Glenkindie on the edge of the Cairngorm National Park. It would be the perfect first time buy or a superb holiday home/let. It offers spacious accommodation over two levels that benefits from electric heating, double glazing, generous outdoor space and ample Parking. Viewing of this one is highly recommended to fully appreciate all it has to offer at this very realistic price.
Accommodation
Vestibule, lounge/dining room, dining kitchen, 2 bedrooms and shower room.
EPC Rating: D
Location
Glenkindie is a very pretty hamlet on the edge of the Cairngorm National Park and has a local shop/post office and garage, medical practice at nearby Strathdon and primary school at Towie. It is the perfect location for the outdoor enthusiast with stunning scenery, hill and woodland walks, fishing ( with permit ), shooting and winter skiing to mention a few. Alford is a short drive and offers a wide range of amenities including shops, hotels, restaurants, cafes, Coop supermarket, swimming pool and 18 hole golf course. Other local attractions include Kildrummy, Craigievar and Corgaff castles, Grampian Transport Museum and Alford Heritage centre. Dining out locally is offered by the renowned Kildrummy Inn.
Directions
Travelling form Alford continue on the A944 and then turning left at Mossat onto the A97. Continue through Kildrummy and on the Glenkindie. The property is on the left hand side where you see the Remax sign.
Vestibule (2.42m x 1.33m)
A bright glazed entrance with a deep sill and double glazed door to the lounge, finished with an engineered oak flooring.
Lounge (6.92m x 5.06m)
A spacious and bright living area with a wood burning stove set on a slate hearth adding character and warmth, the natural daylight streams in the two velux windows and there is a partially glazed door with side panelling to the drive. Double door to the kitchen and the open plan wooden staircase leads to the lower accommodation.
Kitchen/Diner
Fitted with a wide range of wall and base cream units with a complementary green work surface and composite sink. Integrated appliances include a fan oven with an induction hob and hood. Plenty of space for a free standing washing machine, dishwasher, fridge freezer and other domestic appliances. This bright space benefits from a large velux window and can accommodate a table and chairs for everyday living. The engineered oak continues.
Bedroom 1
A double bedroom on the lower level with excellent storage, full width deep walk in wardrobe, decorated in fresh tones and the engineered oak flooring continues.
Bedroom 2
Another double room on the lower level with a double fitted wardrobe which houses the hot water tank, there is also an excellent low level storage cupboard which runs under the stairs. Neutral decor and the oak flooring continues.
Shower Room
Also on the lower level and fitted with an instant shower cubicle with tiled splash back, traditional wash hand basin and a WC. Glazed frosted door, towel rail and the oak flooring continues.
Garden
Grass and gravel driveway with parking for several vehicles, small area with mature shrubs and perennials and there is a good sized store on the lower level.
Disclaimer
These particulars do not constitute any part of an offer or contract. All statements contained therein, while believed to be correct, are not guaranteed. All measurements are approximate. Intending purchasers must satisfy themselves by inspection or otherwise, as to the accuracy of each of the statements contained in these particulars.
For more information about this property, please contact
Re/Max City & Shire, AB32 on +44 1224 939245 * (local rate)
Disclaimer
Property descriptions and related information displayed on this page, with the exclusion of Running Costs data, are marketing materials provided by Re/Max City & Shire, and do not constitute property particulars. Please contact Re/Max City & Shire for full details and further information. The Running Costs data displayed on this page are provided by PrimeLocation to give an indication of potential running costs based on various data sources. PrimeLocation does not warrant or accept any responsibility for the accuracy or completeness of the property descriptions, related information or Running Costs data provided here.





























.png)
