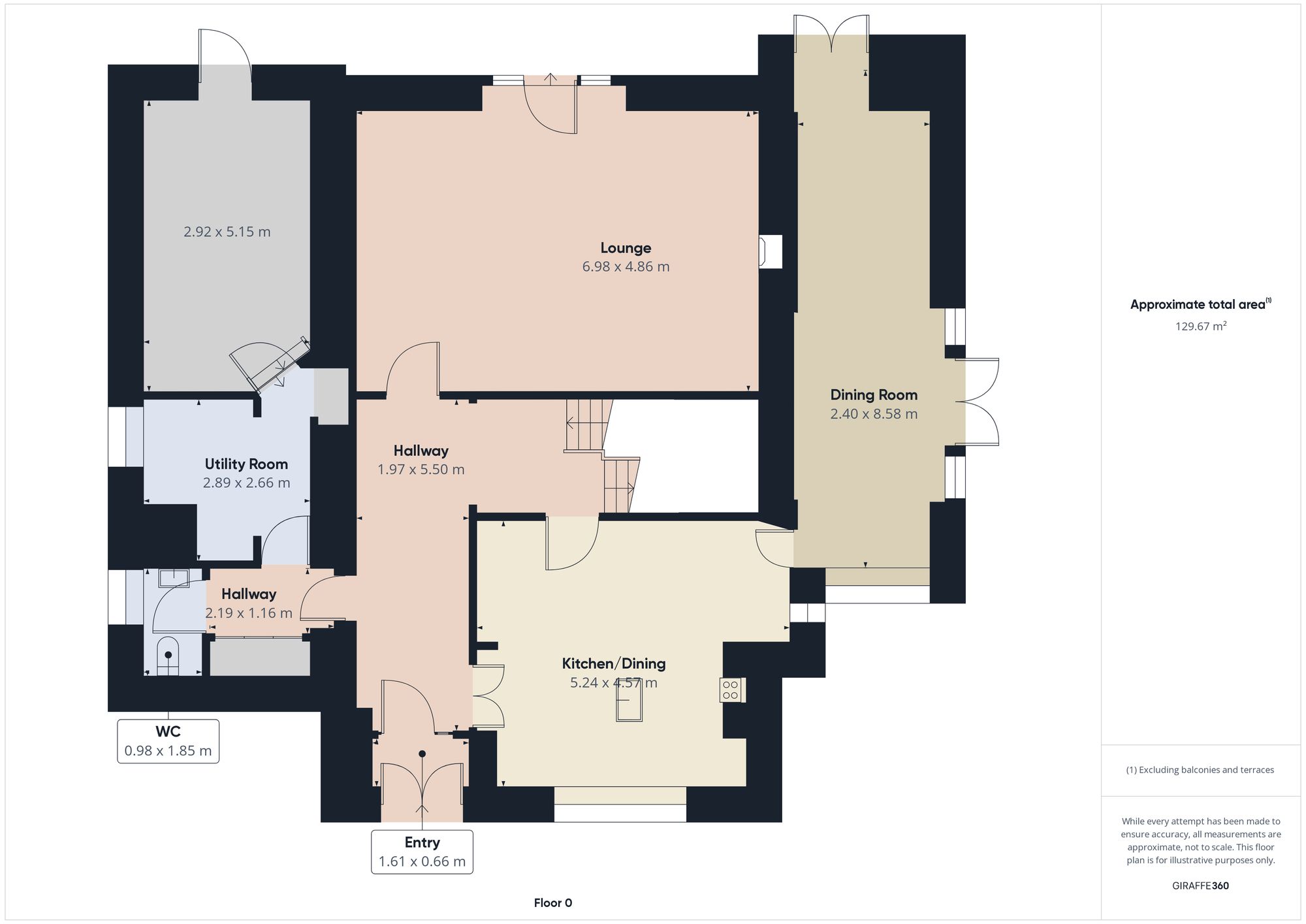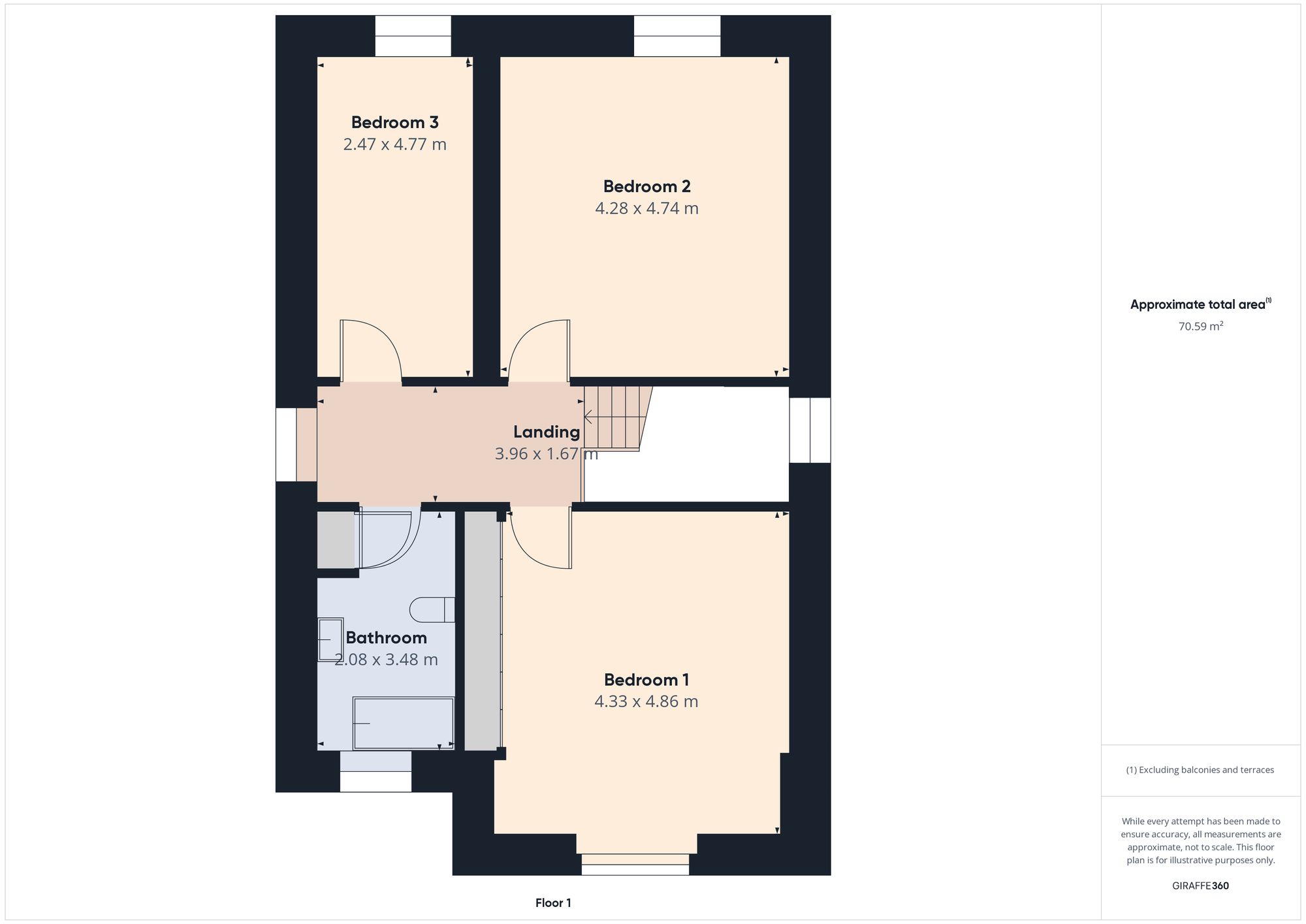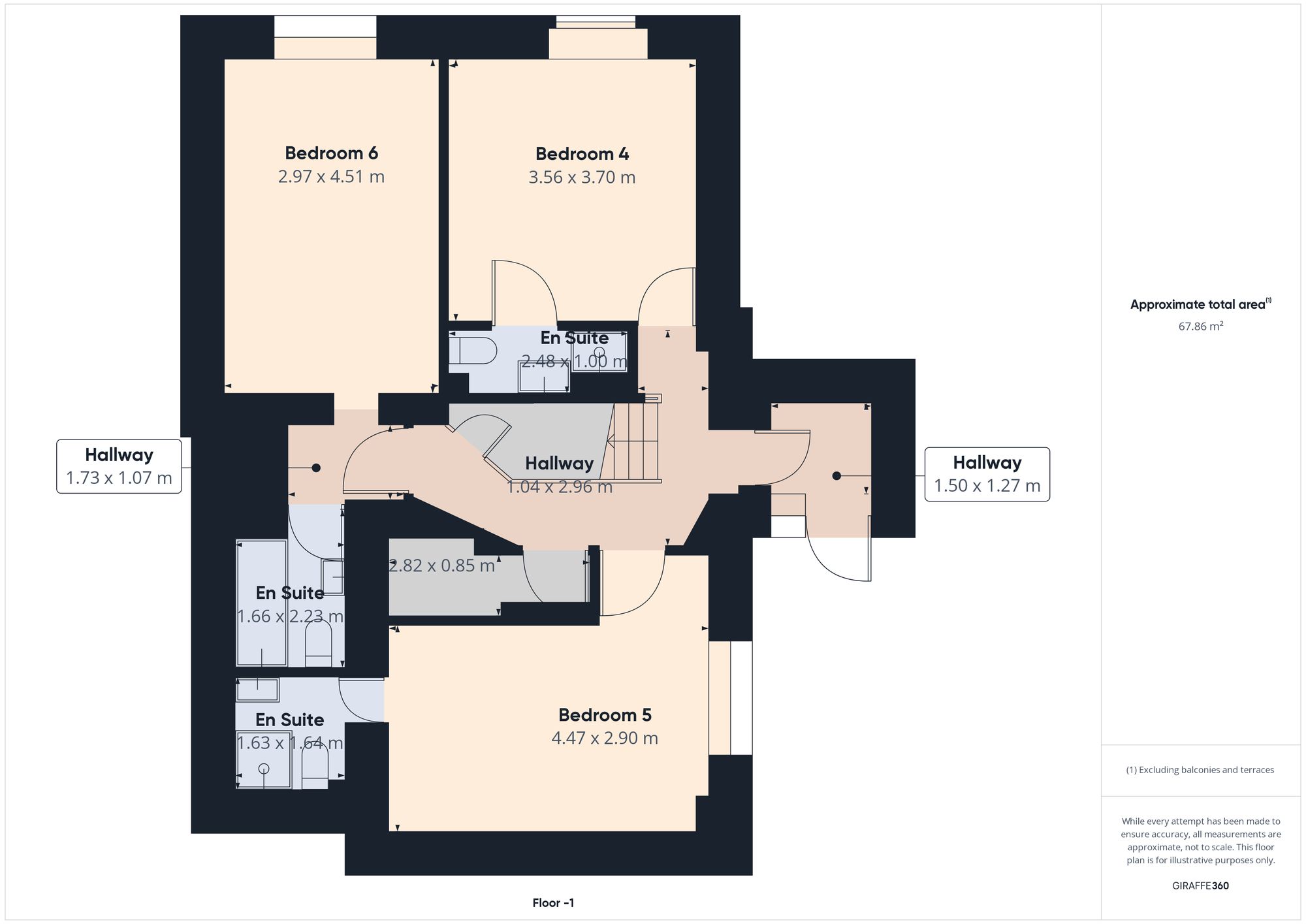Property for sale in Castle Street, Huntly AB54
* Calls to this number will be recorded for quality, compliance and training purposes.
Property features
- Business potential. Multi Generation living.
Property description
We are delighted to offer to the market this imposing granite six bedroom, period property close to the centre of the popular town of Huntly. It offers beautifully presented accommodation over three levels and maintains many of its original period features while offering modern facilities. It boasts well proportioned and very versatile living spaces along with very generous bedrooms. Glenburn would provide the perfect family home including possible multi generation living or a business opportunity with bed & breakfast, Airbnb or long term let as the lower level could be completely self contained if required. It benefits from gas central heating, UPVC double glazing and wood burning stove. This is a superb property and we highly recommend viewing to fully appreciate the enviable lifestyle that it offers.
Accommodation
Vestibule, Lounge, dining/sitting room, dining kitchen, utility room, WC, 3 bedrooms with en-suite, 3 further bedrooms and family bathroom.
EPC Rating: D
Location
The property is located close to the centre of The popular town of Huntly and occupies a generous corner plot. The town offers a wide range of local amenities including primary and secondary schools, hospital and medical centre, a range of shops and two supermarkets. It is situated on the main Aberdeen to Inverness line and has excellent access to the A96. Leisure facilities include swimming pool, 18 hole golf course, bowling green, cricket ground and Nordic Ski Centre. A short drive with take you to the moray coast and there are many local country walks. There is an easy commute to Aberdeen city via the A96.
Directions
Take the A96 from Aberdeen and on entering Huntly continue straight at the crossroads and then continue through the central square onto Castle Street. The property is on the right hand side.
Vestibule
Entered via double doors with partially glazed door with side panel leading through to the main hall. Partial wood cladding and fully tiled floor.
Reception Hall (5.50m x 4.57m)
A grand entrance that is a perfect introduction to this superb period property with high ceilings and cornice, original panelled doors and tasteful decor that is complimented with a neutral carpet. Ample space for large display furniture and the carpeted stairwells lead to the upper and lower levels.
Lounge (6.98m x 4.86m)
An absolutely stunning room, again boasting period features and a very attractive floor to ceiling window incorporating a single door leading out to the garden. This room can easily accommodate a wide range of large soft seating and furniture. The tasteful blue decor is complimented with fresh white and for those chilly months there is a wood burning stove set on a slate hearth with a wooden mantle. The room is fully carpeted.
Dining/Sitting Room (8.58m x 2.40m)
A delightful space that is well positioned off the kitchen and flooded with natural light due to the two sets of patio doors, large picture window and ceiling Velux. This is the perfect space for entertaining or large family gatherings and can be opened onto the garden in the summer months. There is space for a large table and chairs along with soft seating. The fresh white decor is complimented with an exposed granite wall and the Karndean flooring continues.
Kitchen/Diner (5.24m x 4.28m)
A superb kitchen fitted with oak wall and base units with a granite style work surface. The island provides a great preparation area and incorporates a stainless steel sink, drainer and a free standing dish washer. Electric Stoves range with gas hob, extraction hood and tiled brick splash back along with free standing fridge/Freezer. The Large half frosted sash window to the front allows ample daylight to flood this room and there is plenty of space for a table and chairs for everyday dining. The two low level fitted cupboards offer additional storage and the room is finished of with partial wood panelling and a neutral Karndean flooring.
Utility Room (2.89m x 2.66m)
A handy area fitted with a work surface and offering excellent storage. The washing machine is housed here and there is space for additional electric appliances and shelving. There is an additional fitted store and access to the Garage.
WC (1.85m x 0.98m)
Fitted with a white wash hand basin and a WC, finished with blue splash back tiling, wall paper and a vinyl floor covering.
Landing (3.96m x 1.67m)
A light and airy landing due to the dual aspect windows, one having a very attractive window seat. Tastefully decorated with fully fitted carpet and giving access to three double bedrooms and the family bathroom.
Bedroom 1 (4.86m x 4.22m)
A generous double room to the front of the property with large window incorporating seating and providing plenty of daylight. Two double fitted wardrobes offering great storage and a small corner desk area with wood panelling. This room can easily accommodate further free standing furniture and soft seating. Decorated in a modern blue shade and complimented with a neutral carpet.
Bedroom 2 (4.74m x 4.28m)
Another spacious double room with period features, situated at the rear overlooking the garden and beautifully decorated in a modern wallpaper finished with a neutral carpet. This room benefits from a triple wardrobe with solid and mirrored sliding doors.
Bedroom 3 (4.77m x 2.47m)
Another bright double room overlooking the garden at the rear, decorated in a shade of lilac and fully carpeted.
Family Bathroom (3.48m x 2.08m)
A traditional and well appointed bathroom offering a corner bath with moulded seat, instant shower over and folding glass screen, wash hand basin, bidet and WC. There is a fitted vanity unit perfect for all your product storage, modern wall paper partial dark wood panelling and the flooring is finished in a black and white check vinyl. There is also a further storage cupboard.
Lower Hallway (2.96m x 1.04m)
The hallway gives access to the lower sleeping accommodation and has a vestibule with a fire exit door with steps up to the garden . There are two walk-in stores here which are perfect for storing linen, towels and all of your domestic cleaning equipment.
Bedroom 4 (3.56m x 3.70m)
A very cosy double room on the lower level with window seat tasteful decor and fully fitted carpet.
En Suite (2.48m x 1.00m)
Fully tiled with recessed cubicle offering an instant shower, wall mounted wash hand basin and WC.
Bedroom 5 (4.47m x 2.90m)
A large double bedroom with ample space for free standing furniture, window with deep sill and fully fitted carpet.
En Suite (1.64m x 1.63m)
A modern wet room with an instant shower and glass screen, wall mounted wash hand basin and a push button WC. There is also a wall mounted mirror, towel rail and it is perfectly finished in a neutral wall and floor ceramic tiling.
Bedroom 6 (4.51m x 2.97m)
The last of the sleeping accommodation on the lower level has its own suite with a small entrance area with wall lights, and access to the en suite. This good sized double room is again decorated in a modern wall paper, window to the rear with a deep sill and fully carpeted.
En Suite (2.23m x 1.66m)
Fitted with a white three piece suite consisting of bath with an instant shower over and glass screen, wall mounted wash hand basin and a WC. Chrome ladder style heated rail, wall mounted mirror with a shelf and finished off with a neutral wall and floor ceramic tiling.
Garage/Store (5.15m x 2.92m)
Accessed from the utility room is the useful garage/store, it has power, light and a concrete floor.
Rear Garden
An immaculate and easily maintained garden which wraps around the side of the property offering a mixture of mature lawn, pebbled and paved seating areas, well established shrubs, perennials and even space for a small vegetable patch if required. Timber shed for all you garden equipment and extra storage the steps leading to the lower level are located to the side.
Front Garden
A low maintenance area with shrubs and perennials with large gates leading to the rear garden.
Disclaimer
These particulars do not constitute any part of an offer or contract. All statements contained therein, while believed to be correct, are not guaranteed. All measurements are approximate. Intending purchasers must satisfy themselves by inspection or otherwise, as to the accuracy of each of the statements contained in these particulars.
For more information about this property, please contact
Re/Max City & Shire, AB32 on +44 1224 939245 * (local rate)
Disclaimer
Property descriptions and related information displayed on this page, with the exclusion of Running Costs data, are marketing materials provided by Re/Max City & Shire, and do not constitute property particulars. Please contact Re/Max City & Shire for full details and further information. The Running Costs data displayed on this page are provided by PrimeLocation to give an indication of potential running costs based on various data sources. PrimeLocation does not warrant or accept any responsibility for the accuracy or completeness of the property descriptions, related information or Running Costs data provided here.



































.png)
