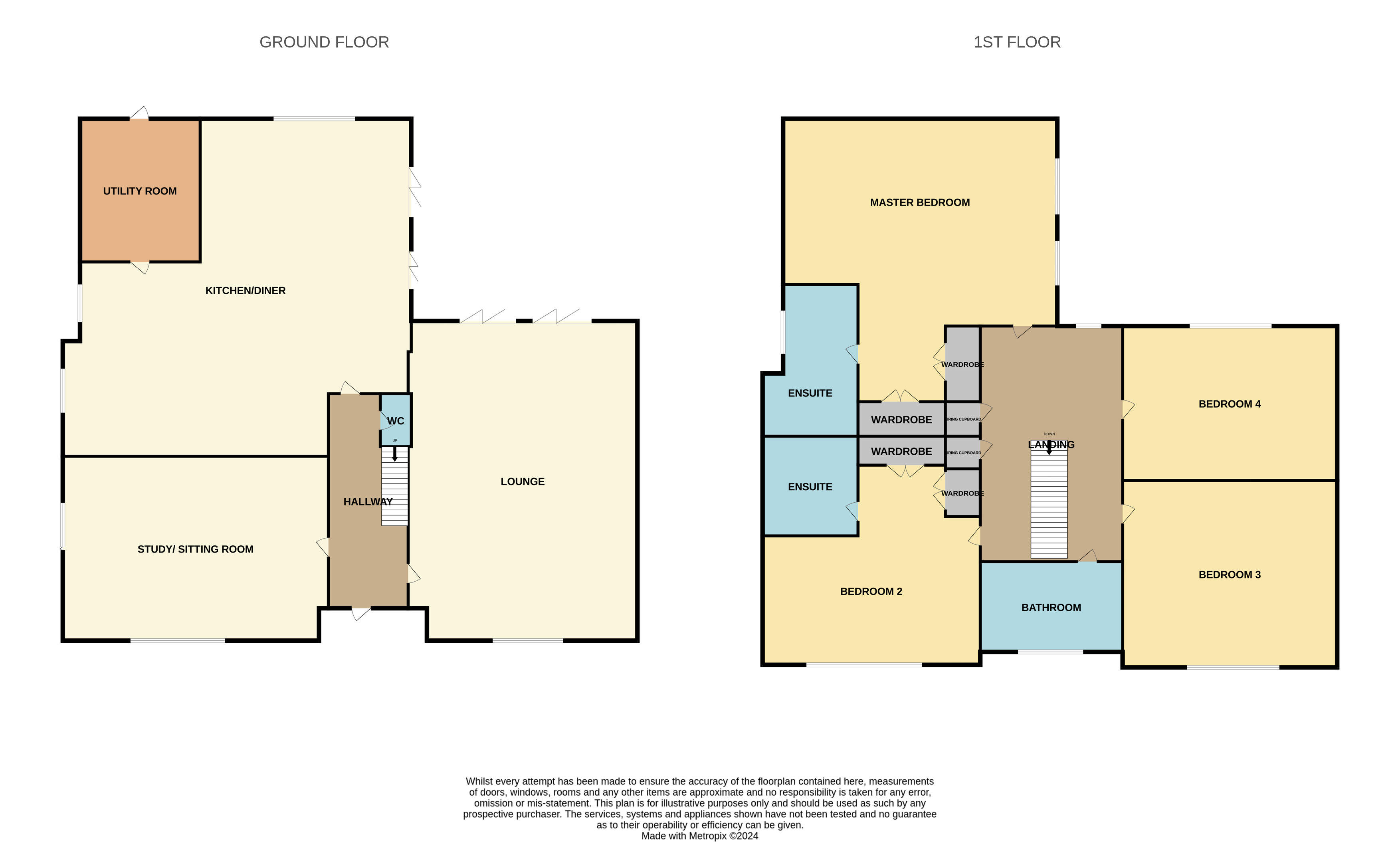Detached house for sale in Steeple View Lane, Appleby Magna, Swadlincote, Leicestershire DE12
* Calls to this number will be recorded for quality, compliance and training purposes.
Property description
**** exclusive mulberry homes development **** four double bedrooms **** two en-suites & family bathroom **** downstairs WC **** detached double garage **** private rear garden **** electric charging point ****
Wilkins are pleased to bring to market this superbly presented four double bedroom detached family home Built in 2018 by Mulberry Homes, this exceptional four double bedroom detached property offers a bespoke and incredible finish throughout. Situated on a large corner plot, this home provides ample space, luxury, and modern conveniences, perfect for contemporary family living. A superb feature to the property is it still benefits from being under the ten year premier guarantee.
Upon entering, you are welcomed into a bright and spacious hallway leading to an open-plan kitchen diner, designed to be the heart of the home. This space features high-end appliances, sleek cabinetry, and generous work surfaces, ideal for both cooking and entertaining. To the front aspect of the property is the spacious lounge, offering a comfortable and stylish area to relax. The ground floor also includes a formal dining room, perfect for hosting dinner parties and family gatherings. A separate utility room provides additional storage and finally there is also a downstairs WC.
The first floor comprises four double bedrooms, each designed with comfort and style in mind. Two of the bedrooms benefit from en-suite bathrooms, providing privacy and luxury for family members or guests. The remaining two bedrooms share a beautifully appointed family bathroom. Both the master and main bathroom both have sellers showers and bathtubs, offering an element of luxury. The property features modern fixtures throughout such as usb plug sockets in the majority of the rooms.
There is also ample storage throughout the property with an under stairs storage cupboard and the garage loft offering a boarded space.
Externally, the property boasts a detached double garage, providing secure parking and additional storage. The wrap-around south facing garden offers a generous outdoor space, perfect for gardening, entertaining, or simply enjoying the outdoors. The large corner plot enhances the sense of space and privacy, making this home a perfect retreat. External to the property, there are also electrical sockets.
Guest WC
Sitting room 21' 8" x 14' 0" (6.6m x 4.27m)
study/family room 12' 6" x 11' 2" (3.81m x 3.4m)
superb kitchen/diner 24' 6" x 12' 6" (7.47m x 3.81m)
Utility room
Master bedroom 16' 2" x 14' 2" (4.93m x 4.32m)
En-suite
Bedroom two 13' 9" x 11' 2" (4.19m x 3.4m)
En-suite
Bedroom three 12' 2" x 10' 2" (3.71m x 3.1m)
bedroom four 10' 2" x 9' 4" (3.1m x 2.84m)
family bathroom<br /><br />
For more information about this property, please contact
Wilkins Estate Agents, B79 on +44 1892 333657 * (local rate)
Disclaimer
Property descriptions and related information displayed on this page, with the exclusion of Running Costs data, are marketing materials provided by Wilkins Estate Agents, and do not constitute property particulars. Please contact Wilkins Estate Agents for full details and further information. The Running Costs data displayed on this page are provided by PrimeLocation to give an indication of potential running costs based on various data sources. PrimeLocation does not warrant or accept any responsibility for the accuracy or completeness of the property descriptions, related information or Running Costs data provided here.















































.png)
