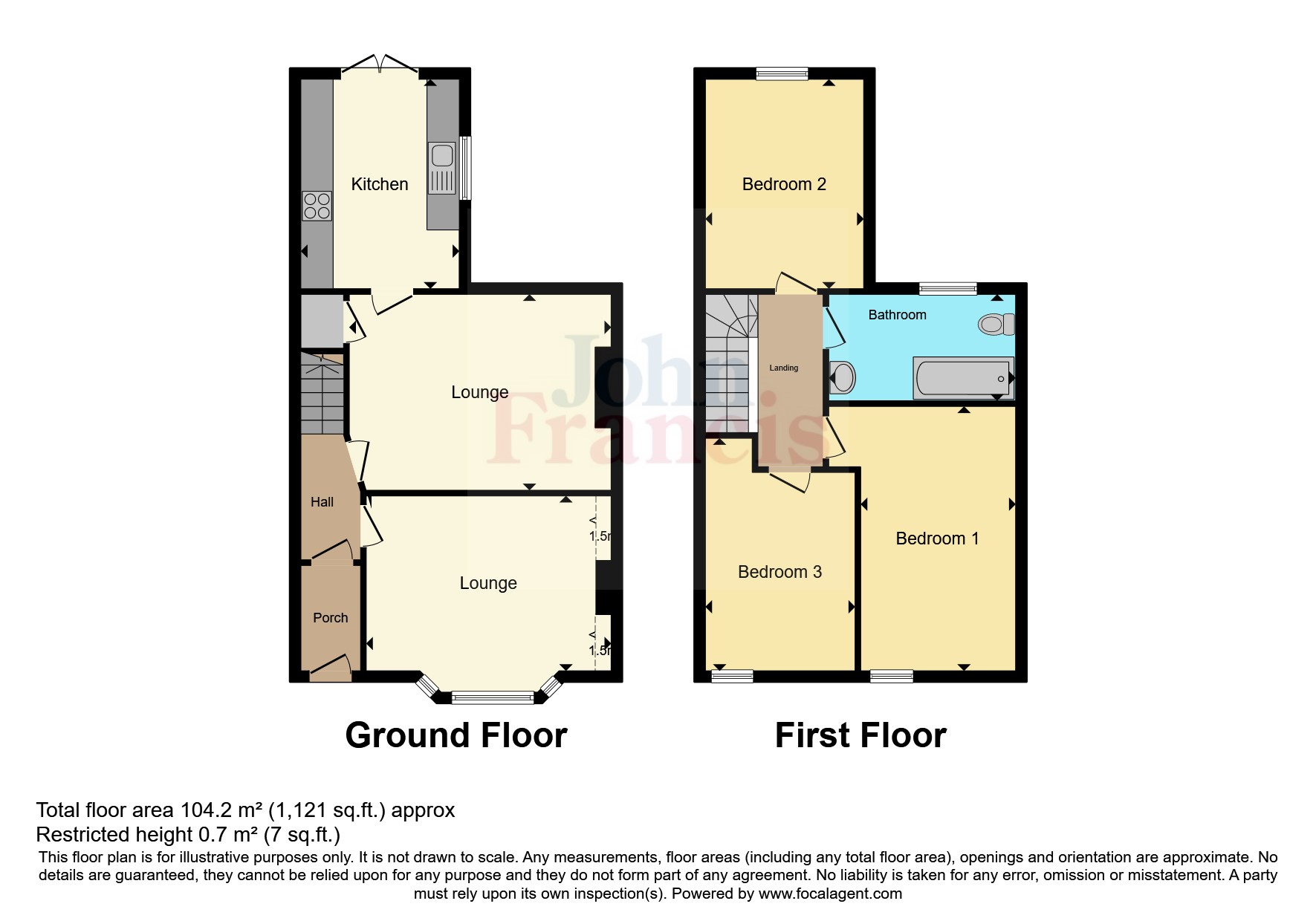Terraced house for sale in Tirbach Road, Ystalyfera, Neath Port Talbot SA9
* Calls to this number will be recorded for quality, compliance and training purposes.
Property features
- Modernised To A High Standard
- Three Bedroom Mid-Terrace Property
- Ideal First Time Buy Or Family Home
- Popular Location In Ystyalyfera
- Viewing Essential To Appreciate The Accommodation
Property description
360* Video Tour Available...
Beautifully presented and ready to move into. This traditional mid-terrace property has been lovingly modernised to a high standard with many original features, with cast iron fire places and exposed brick work. A modern kitchen and bathroom completes the look of this spacious home.
There is a level rear garden laid to lawn which backs onto a woodland area. We would say viewing comes highly recommended on this property, which is also available with no upward chain.
Ystalyfera offers a good range of daily amenities, including shops, schools, public houses, local schools and a doctors surgery. There are good road links to the A4067 leading to the M4 motorway for easy commuting to other towns such as Swansea, Neath and Brecon.
EER: D
Council Tax Band: B
Freehold;
Entrance Porch
Double glazed door to the front elevation.
Hallway
Staircase to the first floor, radiator, door to:
Living Room (4.17m x 4.14m)
Double glazed bay window to the front, wooden fire surround original cast iron fireplace, two alcoves with storage cupboards and single radiator.
Sitting/Dining Room (4.55m x 3.63m)
Double glazed window to the rear, wooden fire surround with feature cast iron fire with decrotive tiling. Alcoves, understairs storage cupboard, door to:
Kitchen (3.89m x 2.9m)
Fitted with a range of modern wall and base and two larder storage units. Plumbing for washing machine with complementary worktop over. 1 1/2 bowl stainless sink and drainer, fridge freezer space. Four ring gas hob with extractor overhead and electric oven. Double glazed window to the side, and French doors to rear garden. Wall mounted boiler providing domestic hot water and central heating.
First Floor Landing
Radiator
Bedroom One (4.88m x 2.72m)
Double glazed window to the front, radiator, original cast iron fireplace.
Bedroom Two (3.89m x 2.87m)
Double glazed window to the rear, radiator.
Bedroom Three (4m x 2.7m)
Feature exposed brick wall, double glazed window to the front, radiator. Access to storage loft ( no ladder)
Bathroom (3.43m x 1.96m)
Three piece suite comprising of a low level wc, basin with vanity unit, bath with shower mixer tap, waterproof panelling to 1/2 way, down lighters and radiator. Double glazed window to the rear elevation.
Externally
To the front the property benfits from off road parking.
The rear garden is laid to lawn, patio and greenhouise.
Please note our porperty has a right of way to the rear over No 10 & 11.
Services
We are advised that mains services are connected to the property.
Property info
For more information about this property, please contact
John Francis - Pontardawe, SA8 on +44 1792 925022 * (local rate)
Disclaimer
Property descriptions and related information displayed on this page, with the exclusion of Running Costs data, are marketing materials provided by John Francis - Pontardawe, and do not constitute property particulars. Please contact John Francis - Pontardawe for full details and further information. The Running Costs data displayed on this page are provided by PrimeLocation to give an indication of potential running costs based on various data sources. PrimeLocation does not warrant or accept any responsibility for the accuracy or completeness of the property descriptions, related information or Running Costs data provided here.





























.png)
