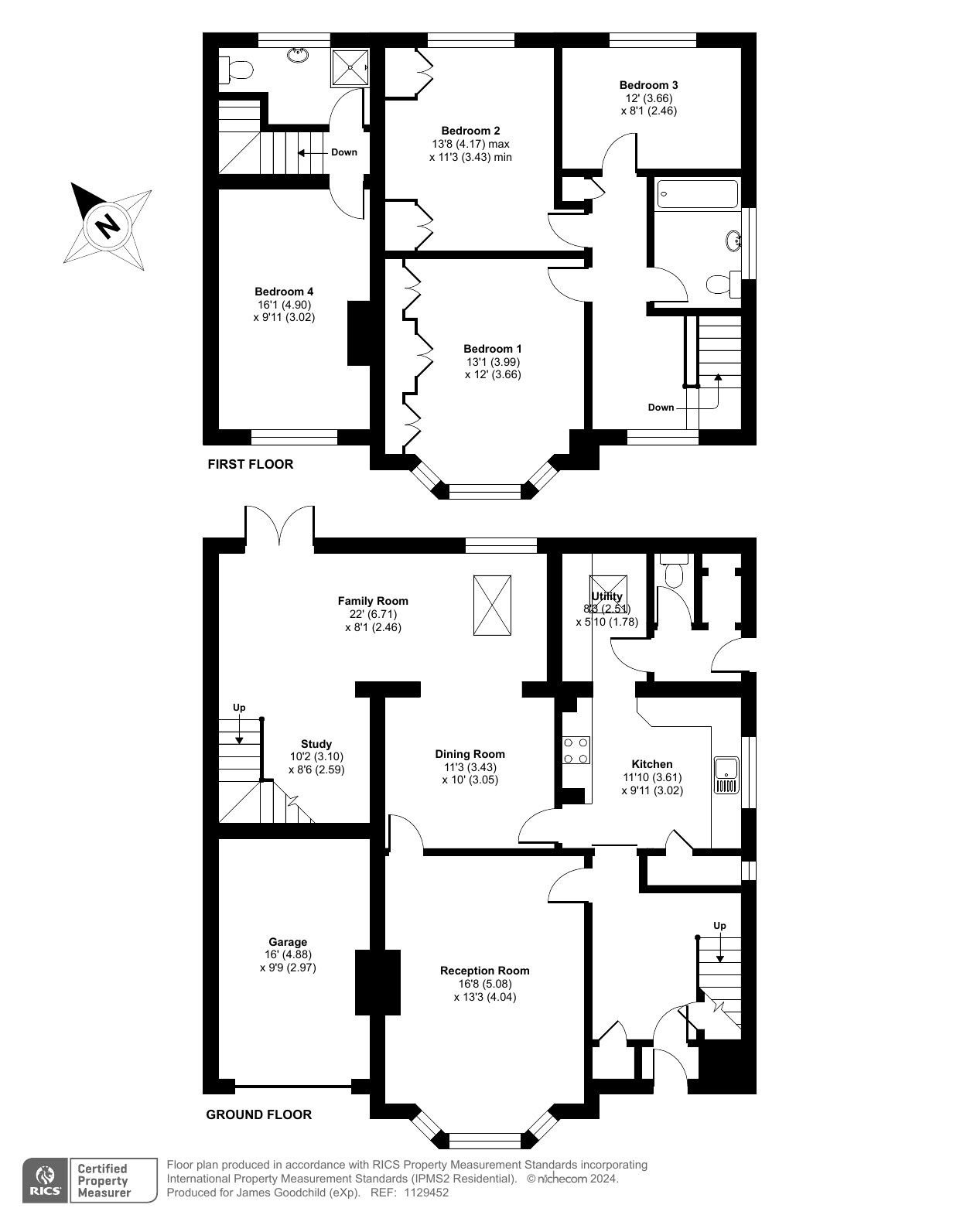Detached house for sale in Brookfields, Sawbridgeworth CM21
* Calls to this number will be recorded for quality, compliance and training purposes.
Property features
- Wonderfully maintainted bay fronted property
- Secluded Cul De Sac location
- Large front and rear gardens
- 4 Double Bedrooms with potential for up to 6 bedrooms
- Original features including open fire & parquet flooring
- Available for the first time in 40 years
- No chain
Property description
Ref: JG0821
High Beeches, 6 Brookfields, Sawbridgeworth
Discover the charm of this rarely available 4 double bedroom detached family home, a c.2600 sq ft property (sts), nestled in a tranquil cul-de-sac in Sawbridgeworth. Built in 1950 by renowned local builders Helmer and Dyer, this lovingly maintained property has been in the same family for approximately 40 years. Situated on Brookfields, arguably the second-best road in Sawbridgeworth, this highly sought-after location offers a perfect blend of peace and convenience. Potential to easily create a 6 double bedroom property. Ref: JG0821
check out the video:
Location
Sawbridgeworth is a popular area for families, boasting a wealth of amenities including local shops, cafes, restaurants, butchers, and public houses, all within a 10-minute walk. The area is served by outstanding primary and secondary schools and is close to Rivers Private Hospital. Sawbridgeworth's mainline train station provides direct access to London Liverpool Street and Cambridge, making it ideal for commuters.
Accommodation
Entrance Hall:
Spacious hallway with original oak wood flooring.
Cloakroom cupboard.
Stairs rising to the first floor.
Lounge:
Bright and inviting with a large bay window.
Features a working fireplace.
Original oak parquet flooring in excellent condition.
Kitchen:
Equipped with a modern Rayburn Cooking Range.
Granite worktops and ample cupboard space.
Integrated appliances including dishwasher, fridge freezer, and washing machine.
Walk-in larder.
Direct access to the garden.
Dining Room:
Generously sized, perfect for family meals and entertaining.
Located at the rear of the living room.
Office Area:
Versatile space ideal for a home office or additional sitting area.
Includes a second staircase leading to a fourth bedroom and shower room.
First Floor + Seperate Annex Bedroom:
Three double bedrooms all a good-size, all with built-in storage.
Family bathroom. Seperate annex double bedroom has its own large ensuite with power shower.
Loft:
Extremely large loft with ample space for conversion to an additional double bedroom
Outside:
The property sits on a plot of approximately 1/5th of an acre with magnificant front and rear gardens.
Large front garden with ample parking for 5 or more cars.
Single garage with potential for easy conversion to a sixth bedroom (footings in place).
Rear garden with three outbuildings: A summerhouse, enclosed shed, and garden shed.
Features an ornamental pond.
Services
Mains gas, electricity, and broadband.
Local Authority: Hertfordshire County Council.
Council Tax Band: F.
This exceptional property offers a unique opportunity to enjoy a spacious family home in a highly desirable location. Early viewing is recommended.
Ref: JG0821
Please note any areas provided are approximate. The photos and any drawings are for illustrative purposes only and may not reflect the exact boundary of the property or the appearance of the actual house or houses. In accordance with the estate agents act 1979, this property is being marketed and sold by either the owner or someone related to the owner of the property.
Property info
For more information about this property, please contact
eXp World UK, WC2N on +44 330 098 6569 * (local rate)
Disclaimer
Property descriptions and related information displayed on this page, with the exclusion of Running Costs data, are marketing materials provided by eXp World UK, and do not constitute property particulars. Please contact eXp World UK for full details and further information. The Running Costs data displayed on this page are provided by PrimeLocation to give an indication of potential running costs based on various data sources. PrimeLocation does not warrant or accept any responsibility for the accuracy or completeness of the property descriptions, related information or Running Costs data provided here.































.png)
