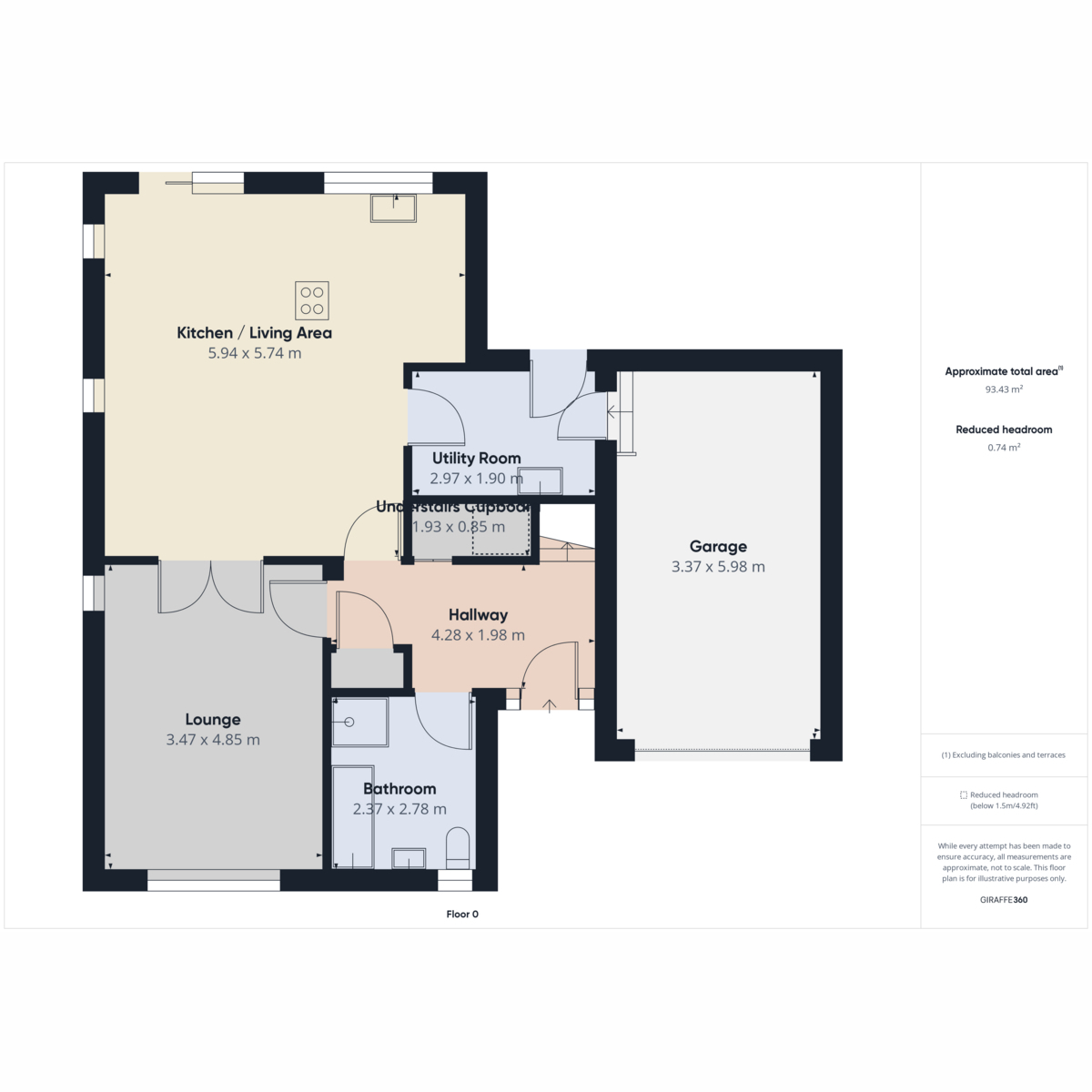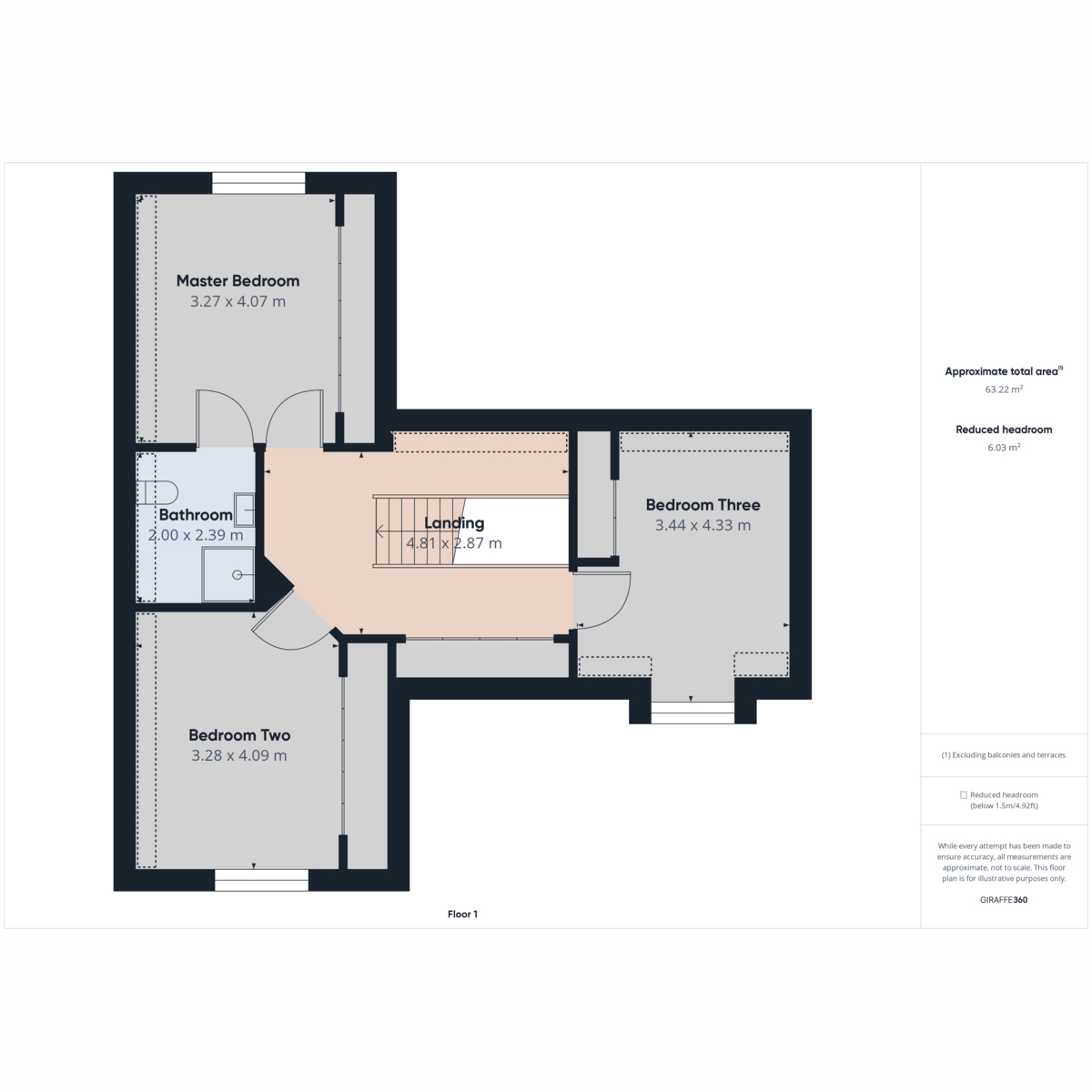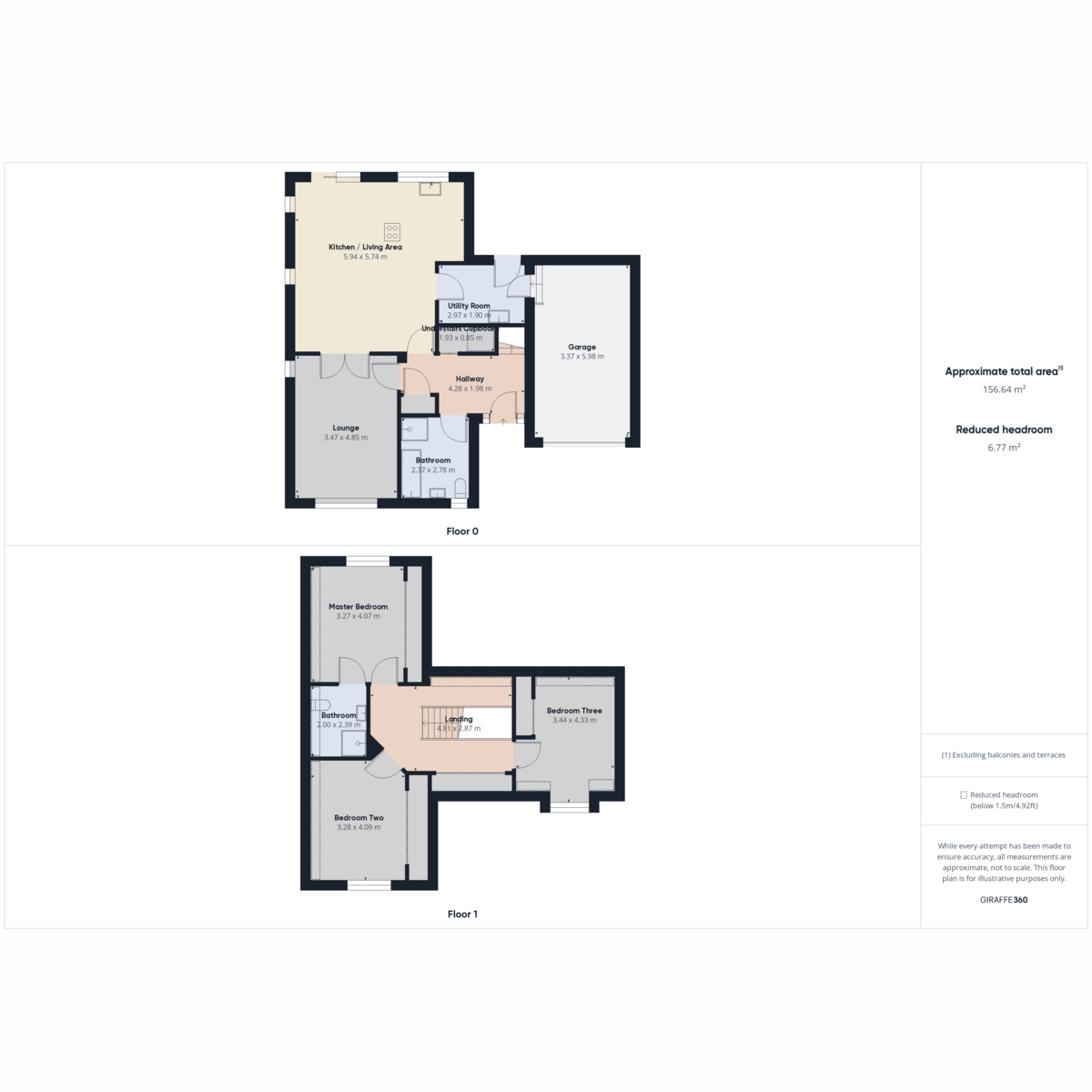Detached house for sale in Ferguson Place, Fetterangus AB42
* Calls to this number will be recorded for quality, compliance and training purposes.
Property description
Lee-Ann from Low & Partners is pleased to present this newly built 3-bedroom house in a peaceful street in Fetterangus. The property is meticulously finished to a high standard, boasting quality appliances and modern features.
This lovely home offers a generously-sized garden that is fully enclosed, featuring a mix of paving, patio areas, and stone chips for easy maintenance and outdoor enjoyment.
Benefiting from both oil heating and solar panels, this property ensures comfort and energy efficiency.
With a blank canvas ready for personalization, this house is awaiting its new owners to create a home tailored to their needs and style.
To schedule a viewing and experience the charm of this property firsthand, please contact Lee-Ann today.
Location
Fetterangus, a village with a local primary school, church, and public house, is conveniently situated near the thriving village of Mintlaw in Central Buchan. Mintlaw offers a wide range of facilities for its size, including secondary schooling, various shops, a pharmacy, health center, and more. The village also benefits from a recently opened macbi Community Hub, providing a variety of activities and amenities. Additionally, residents have easy access to Aden Country Park and the Formartine and Buchan line walkway. Fetterangus is well-connected, with regular bus services to Fraserburgh, Peterhead, Ellon, and Aberdeen, making it an ideal location for commuting to neighboring towns and cities.
Directions
To reach no. 7 on Ferguson Place in Fetterangus:
- Travel north on the A952 from Mintlaw towards Fraserburgh.
- Turn left at the sign for Fetterangus.
- When you enter the village on Mintlaw Road, make a left onto Ferguson Street.
- Continue along Ferguson Street and then turn right onto Ferguson Place.
- Your destination, no. 7, will be on the left side with a "For Sale" sign displayed
Entrance Hall
The entrance hallway is bright and spacious, providing access to all accommodations, with an under stairs cupboard for additional storage
Living Room
The lounge is well-lit and roomy, featuring a large window with a view of the front. Double partially glazed doors connect to the kitchen/dining/family area
Kitchen/Family/Dining
The kitchen/family/dining area is perfect for enjoying quality time with loved ones or hosting gatherings. It features ample natural light, with a generously-sized window offering views of the garden and sliding patio doors that open up to the patio. The space boasts modern grey cabinetry with stylish countertops that create a sleek look. Conveniently integrated Neff appliances comprise an oven, microwave, fridge freezer, dishwasher, hob, and extractor hood
Utility Room
The utility room can be reached from the kitchen and provides access to both the back garden and the garage. It includes cabinetry and ample space for a washing machine and tumble dryer
Bathroom
The bathroom is generously sized and features a bathtub, a shower enclosure, a toilet, and a washbasin set within stylish cabinetry. The space includes a privacy window, Aqua paneling, and an illuminated mirror
Upper Landing
The expansive upper landing features 2 Velux windows that flood the space with natural light. There is ample room for freestanding furniture and triple mirror wardrobes offer generous storage. Enjoy access to all the bedrooms from here
Master Bedroom
The master bedroom is beautiful and airy, featuring triple mirrored wardrobes. It has a large window with a view of the garden and connects to the ensuite
Ensuite
The ensuite is well-lit with a Velux window, featuring a shower cubicle, toilet, and wash basin with modern, sleek cabinetry. It also includes a stylish mirror
Bedroom Two
Bedroom two is located at the front of the house and features mirrored wardrobes
Bedroom Three
Bedroom three is also located at the front of the house and features mirrored wardrobes
Garage
The garage accommodates the water tank, boiler, and solar controls, all accessible through an electric door
Garden
The house is situated on a spacious plot with a large driveway that can accommodate multiple vehicles. The driveway is well-maintained stone chips. The garden is securely enclosed by fencing and includes a drying line for laundry
To Arrange A Viewing Contact Lee-Ann On
Disclaimer
Property info
For more information about this property, please contact
Low & Partners Ltd, AB41 on +44 1358 247487 * (local rate)
Disclaimer
Property descriptions and related information displayed on this page, with the exclusion of Running Costs data, are marketing materials provided by Low & Partners Ltd, and do not constitute property particulars. Please contact Low & Partners Ltd for full details and further information. The Running Costs data displayed on this page are provided by PrimeLocation to give an indication of potential running costs based on various data sources. PrimeLocation does not warrant or accept any responsibility for the accuracy or completeness of the property descriptions, related information or Running Costs data provided here.

















































.png)
