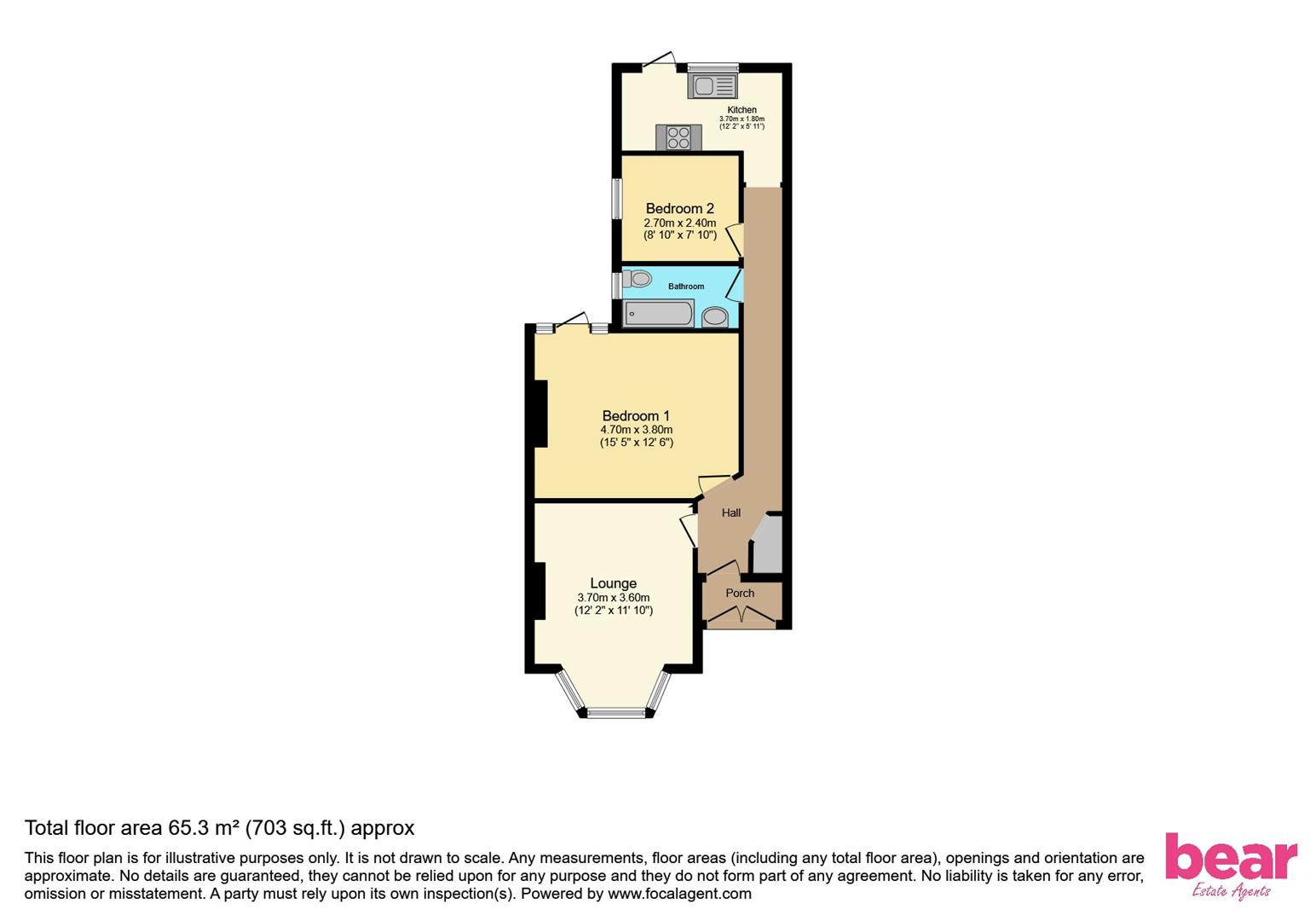Flat for sale in Beedell Avenue, Westcliff-On-Sea SS0
* Calls to this number will be recorded for quality, compliance and training purposes.
Property features
- Stunning Throughout
- Open Plan Kitchen/Diner
- No Onward Chain
- New Kitchen
- Recently Refurbished
- Good Size Garden
- Three Spacious Bedrooms
- Close to Local Amenities and Transport Links
Property description
Step into this stunningly refurbished family home, where every corner exudes modern elegance and comfort. The property boasts two spacious bedrooms, a generously sized lounge, and an open plan kitchen/diner complete with a stylish island. The recent refurbishment has left no detail overlooked, from the sleek laminated flooring to the high-end kitchen appliances, ensuring a move-in-ready experience for the discerning buyer. The delightful rear garden provides ample space for outdoor activities and relaxation.
Situated in a prime location, this home benefits from excellent transport links and proximity to local amenities. Families will appreciate the convenience of nearby schools, parks, and shopping centers, making daily errands and weekend outings a breeze. The area offers a perfect blend of suburban tranquility and urban accessibility, making it an ideal choice for families and professionals alike.
Property Overview
This stunning family home has been recently refurbished to an exceptional standard and is move-in ready. With three spacious bedrooms, an open plan kitchen/diner, and a beautiful rear garden, it offers comfortable and stylish living. Situated in a prime location close to local amenities and excellent transport links, it is perfect for families and professionals alike. Call now to view!
Ground Floor
Upon entering through the double-glazed front door, you are greeted by a welcoming hallway that leads into a spacious lounge. The lounge features a charming double glazed bay window, coved cornicing, and a ceiling rose that adds a touch of elegance. The laminated flooring and smooth ceiling with a radiator provide a cozy yet sophisticated atmosphere. The highlight of the ground floor is the open plan kitchen/diner, fitted with a range of base and wall mounted units, Quartz work surfaces, and integrated modern appliances including an oven, hob with extractor hood, washing machine, and dishwasher. The laminated flooring and inset spotlights create a bright and inviting space perfect for family meals and entertaining guests.
First Floor
The first floor houses three well-proportioned bedrooms. The master bedroom features a double glazed bay window to the front, smooth ceiling, and a radiator, offering a serene retreat at the end of the day. The second bedroom, also generously sized, includes a double glazed window to the rear and smooth ceiling with a radiator. The third bedroom, perfect for a child's room or home office, features a double glazed window to the front and smooth ceiling. The family bathroom is elegantly designed with a three-piece suite comprising a low-level WC, vanity unit wash hand basin, and a panelled bath with a shower overhead. Part tiled walls, tiled flooring, and an obscure double glazed window to the rear complete the modern aesthetic.
Exterior
The exterior of the property includes a good-sized rear garden, which is partly paved and mainly laid to lawn. This outdoor space is ideal for hosting summer barbecues, playing with children, or simply relaxing in the sun. The well-maintained garden provides a private and tranquil area to unwind after a busy day.
School Catchment
The property is located within the catchment area of several well-regarded schools, making it an excellent choice for families. Parents will appreciate the short distances to primary and secondary schools, ensuring a straightforward school run. The presence of reputable educational institutions nearby adds to the overall appeal of this desirable family home.
Property info
For more information about this property, please contact
Bear Estate Agents, SS9 on +44 1702 787574 * (local rate)
Disclaimer
Property descriptions and related information displayed on this page, with the exclusion of Running Costs data, are marketing materials provided by Bear Estate Agents, and do not constitute property particulars. Please contact Bear Estate Agents for full details and further information. The Running Costs data displayed on this page are provided by PrimeLocation to give an indication of potential running costs based on various data sources. PrimeLocation does not warrant or accept any responsibility for the accuracy or completeness of the property descriptions, related information or Running Costs data provided here.
























.png)