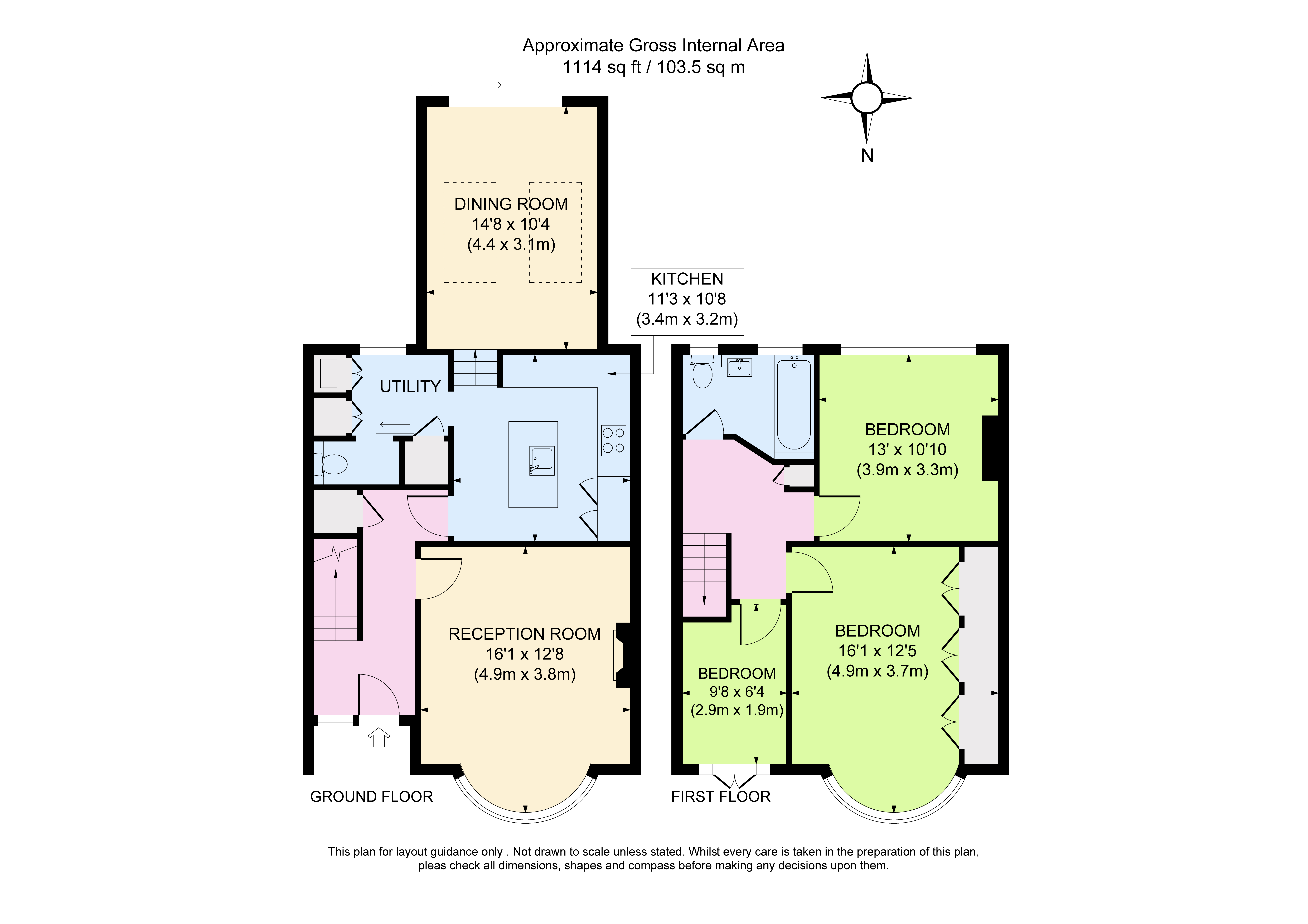Terraced house for sale in Marlow Road, Brighton BN2
* Calls to this number will be recorded for quality, compliance and training purposes.
Property features
- Beautiful Family Home
- Exceptional Rear Extension
- Fantastic Kitchen Space
- Wonderful Family Lounge Space
- Three Excellent Sized Bedrooms
- Modern Finish Throughout
- Large South Facing Garden
- Parking / Driveway
- Near Brighton Marina & East Brighton Park
- Good Transport Links
Property description
An immaculate, modernised three-bedroom family home with off street parking. Offering a spectacular kitchen space that has been recently extended and upgraded to an incredibly high standard, a wonderfully bright and light garden room, separate lounge space and a south facing garden. Driveway with Parking. Near Brighton Marina.
An immaculate, modernised three-bedroom family home located on Marlow Road in East Brighton. Offering three well-proportioned bedrooms, a spectacular kitchen space that has been recently extended and upgraded to an incredibly high standard, a wonderfully bright and light garden room, separate lounge space, a large utility room, modern bathroom and downstairs W/C, as well as a south facing garden. Located in a highly sought after location, with East Brighton Park moments away and a short walk from the beach and Brighton Marina, as well as countryside walks.
Entering the property via the private driveway, you are welcomed into a large hallway space, with a snug lounge to the right-hand side. A brilliant size, this is the perfect room for families to relax in and watch TV. With original floorboards running underfoot, which have been stripped and stained, beautiful bay window to the front, with a bespoke cast iron radiator, designed specifically to fit the shape of the wall. Adding to the cosiness of this family room is the open fireplace, a welcome addition to any family home.
To the rear of the property, the current homeowners have extended the kitchen space out, creating an incredible area to cook, relax and even party! Set over two levels, at the top you find a modern fitted kitchen, with an island space incorporating a stainless-steel top, black drop sink and filter water tap to the basin. There is space within the island for a dishwasher and shelf space to the opposite side. The kitchen cabinets and countertop follow the same theme, with modern fittings and stainless-steel worktops throughout, as well as a modern induction hob and built in electric oven. There is also space for a free-standing Fridge Freezer.
The lower side of the extended space has been designed to become a wonderfully light and bright dining room come garden room. With a high slanted ceiling incorporating two Velux windows, controlled remotely, that allow an incredible amount of natural light from the south facing garden, and, for the evenings, have remote controlled black out blinds that come down. To the far wall, a sliding door leads out to a beautiful garden with a wonderful array of plants and flowers, along with a water recycling system running from the overflow rainwater tank, outdoor tap, external electric sockets and provision for outdoor garden lighting.
Upstairs, you find three bedrooms. The master is a large double, with windows facing north, floor to ceiling built in wardrobes running the length of the left side wall. To the right-hand side, bedside lamps have been wired into place with switches below. The Second bedroom is again, a large double, with a south facing window, allowing for natural sunlight to flood the room all day. The third bedroom is a large single, well proportioned, with a north facing window. The family bathroom is also found upstairs, decorated tastefully, with black hexagonal tiling complimenting the deep green wallpaper to the opposite side. With a bathtub, overhead waterfall shower, glass screen, W/C and a traditional style wash basin.
The property has been decorated throughout with calming colours, which tie the whole property together nicely. The wooden handrail running up the stairs has been stripped back and varnished, cast iron radiators have been installed throughout and a fabulous utility space off the kitchen has been created, with a downstairs W/C, cupboard space to house a washing machine and tumble drier if required and a matching cupboard housing a sink space.
Property info
For more information about this property, please contact
Paul Bott and Company, BN2 on +44 1273 767925 * (local rate)
Disclaimer
Property descriptions and related information displayed on this page, with the exclusion of Running Costs data, are marketing materials provided by Paul Bott and Company, and do not constitute property particulars. Please contact Paul Bott and Company for full details and further information. The Running Costs data displayed on this page are provided by PrimeLocation to give an indication of potential running costs based on various data sources. PrimeLocation does not warrant or accept any responsibility for the accuracy or completeness of the property descriptions, related information or Running Costs data provided here.



































.png)
