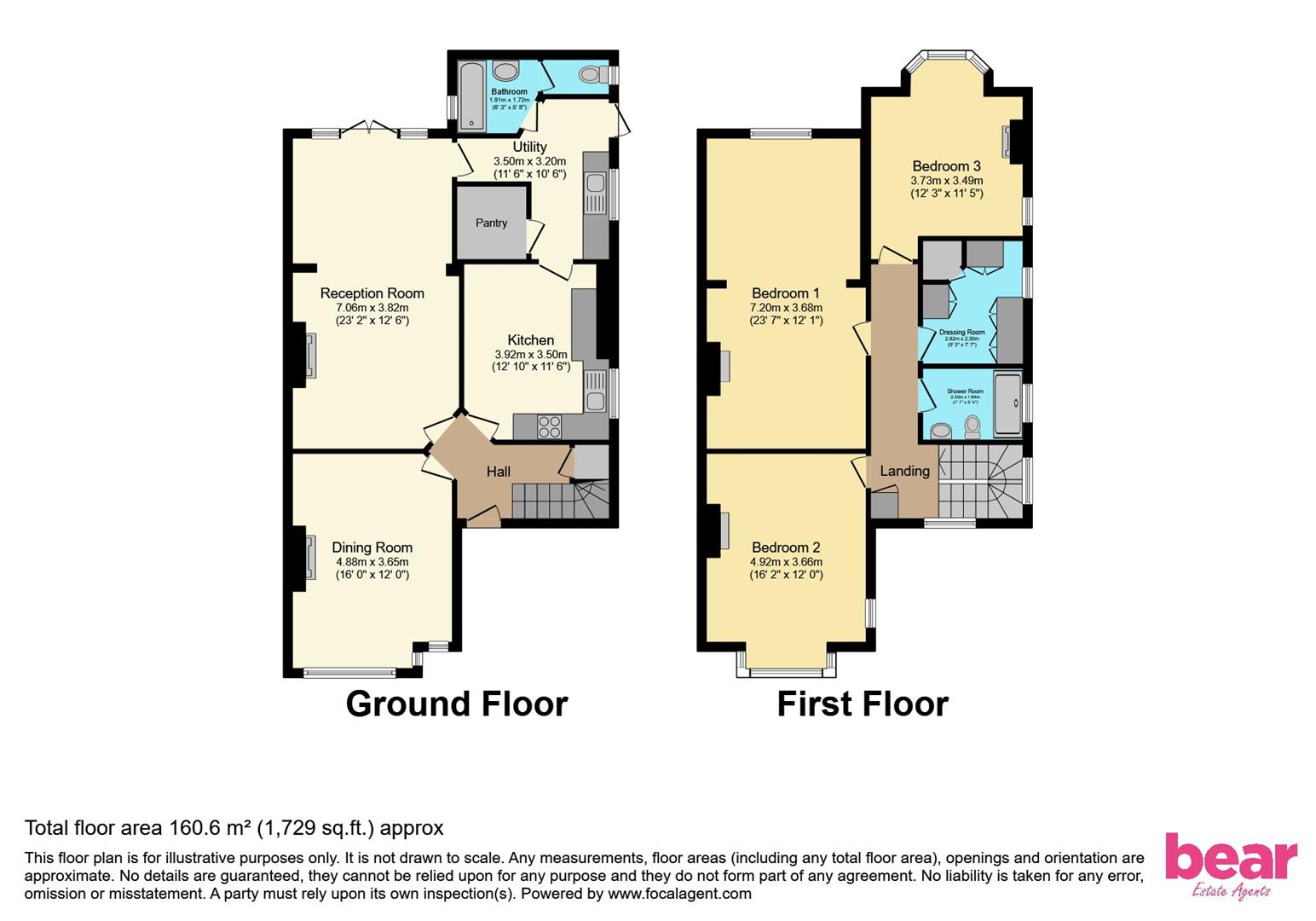Semi-detached house for sale in Preston Road, Westcliff-On-Sea SS0
* Calls to this number will be recorded for quality, compliance and training purposes.
Property features
- Period Features: Embrace the charm of classic architecture.
- Off Street Parking: Convenient parking space for multiple vehicles.
- Four Bedrooms: Spacious accommodation for family living.
- Semi-Detached: Enjoy privacy and additional space.
- Potential to Extend: Opportunity for future expansion.
- Large Garden: Perfect for outdoor activities and relaxation.
- Two Bathrooms: Includes a full bathroom and a shower room.
- Close to Seafront and Station: Ideal location for commuters and beach lovers.
Property description
Guide Price £675,000 - £725,000 Nestled in the heart of Westcliff-on-Sea, this enchanting four-bedroom semi-detached house exudes timeless elegance with its period features. Spacious and brimming with character, the property offers a harmonious blend of traditional charm and modern conveniences. Boasting off street parking, a large garden, and potential for extension, this home is perfect for growing families looking to settle in a desirable location.
Situated on Preston Road, this residence enjoys close proximity to a vibrant high street, the picturesque seafront, and a convenient train station with direct services to London Fenchurch Street. The local area is well-served by reputable schools and a variety of amenities, making it an ideal spot for families and professionals alike.
Property Overview
Bear Estate Agents proudly present this stunning four-bedroom semi-detached house located in the desirable Westcliff-on-Sea. Combining period features with modern living spaces, this home is perfect for families seeking comfort and convenience. Situated close to the seafront, high street, and mainline train station, it offers easy access to all local amenities and excellent transport links.
Ground Floor
Upon entering, you are greeted by a welcoming storm porch leading into a grand entrance hall adorned with wooden flooring, a picture rail, and a coved cornice. The spacious dining room features a delightful open fireplace and a double glazed boxed bay window to the front, creating a warm and inviting atmosphere. The lounge, with its elegant wooden flooring and French doors opening onto the garden, offers a perfect space for relaxation and entertaining. The kitchen is well-equipped with modern appliances, including a Range cooker and an integrated AEG microwave, while the adjacent utility room provides additional functionality with a new boiler and space for a washing machine. A convenient ground floor bathroom completes the layout.
First Floor
The first floor landing, illuminated by natural light from the double glazed windows, leads to four well-appointed bedrooms. The master bedroom is spacious and features built-in wardrobes and a charming fireplace. The second bedroom also benefits from ample natural light and storage space. The third bedroom, with its feature fireplace, and the fourth bedroom, currently used as a walk-in wardrobe, offer flexibility for family needs. The modern shower room, fitted with a walk-in double shower cubicle, heated towel rail, and vanity unit, adds a touch of luxury to this family home.
Exterior
Externally, the property boasts a beautifully landscaped front garden with paved off street parking for three cars. Side access leads to a large private rear garden, which includes decking, lawn, stone shingle paths, and well-maintained shrubs, providing an ideal space for outdoor entertaining and children's play.
School Catchment
The property is situated within the catchment area of highly regarded local schools, making it an excellent choice for families. The proximity to educational institutions ensures convenience and a supportive community for growing children.
Property info
For more information about this property, please contact
Bear Estate Agents, SS9 on +44 1702 787574 * (local rate)
Disclaimer
Property descriptions and related information displayed on this page, with the exclusion of Running Costs data, are marketing materials provided by Bear Estate Agents, and do not constitute property particulars. Please contact Bear Estate Agents for full details and further information. The Running Costs data displayed on this page are provided by PrimeLocation to give an indication of potential running costs based on various data sources. PrimeLocation does not warrant or accept any responsibility for the accuracy or completeness of the property descriptions, related information or Running Costs data provided here.





























.png)