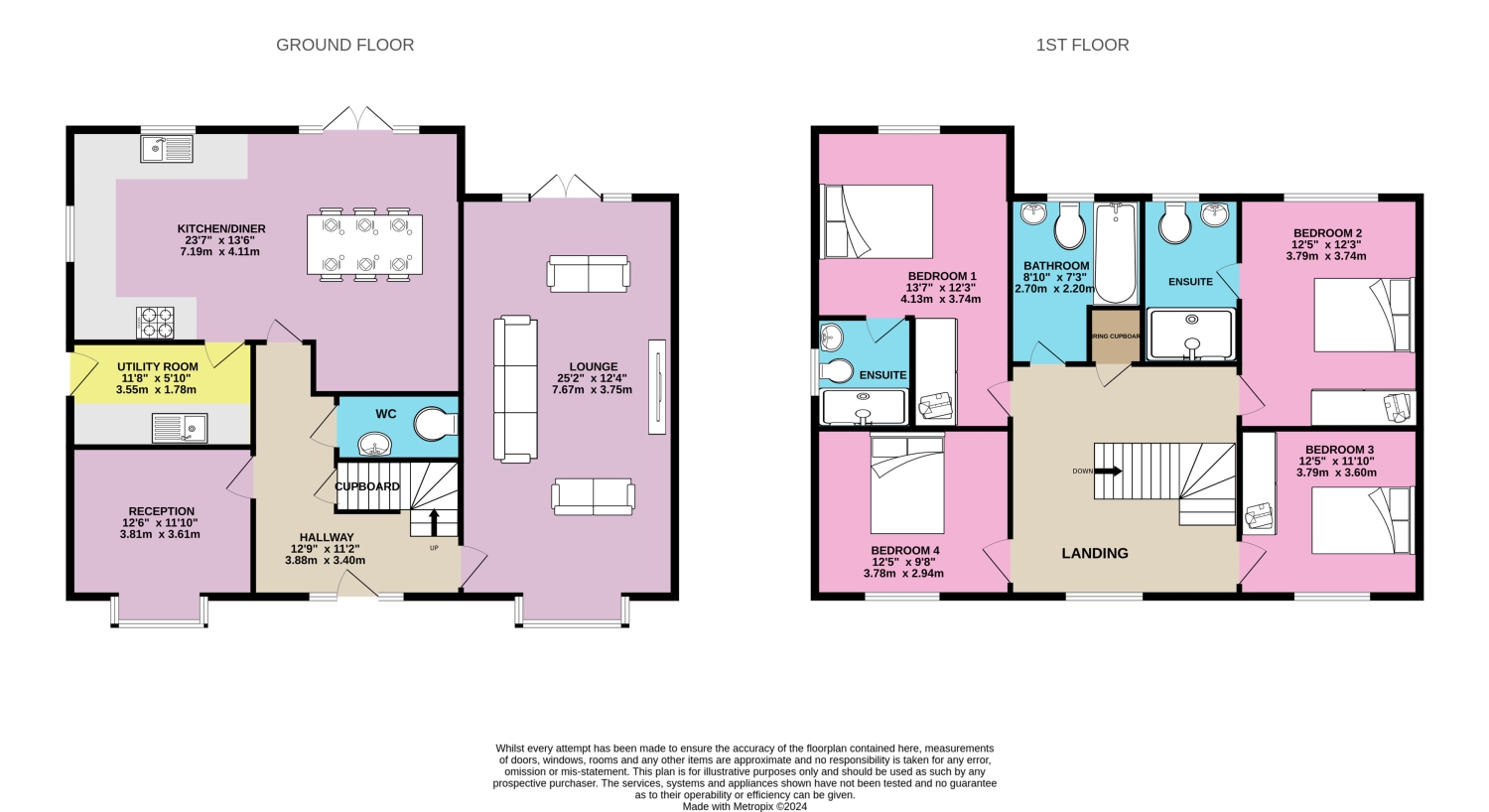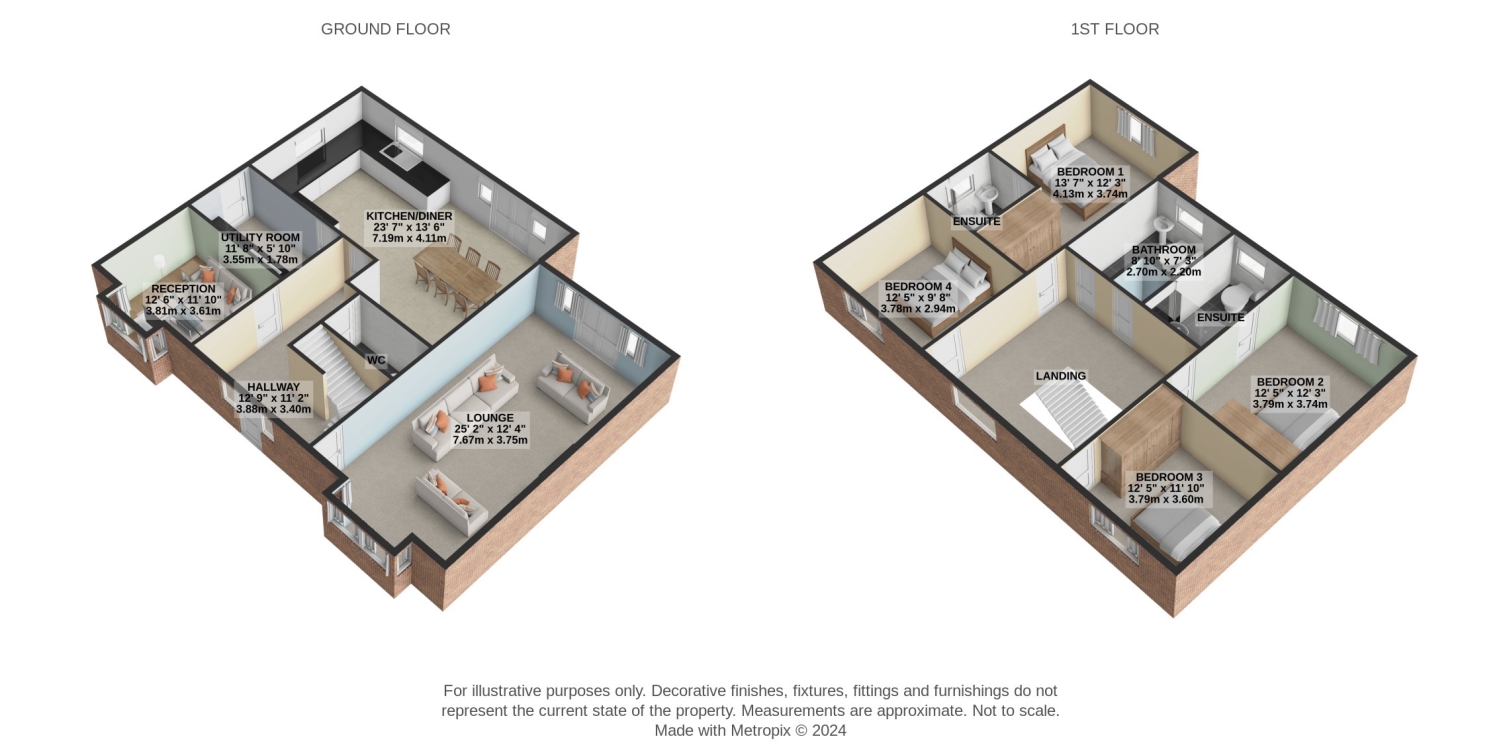Detached house for sale in Blackenhall Drive, Lutterworth LE17
* Calls to this number will be recorded for quality, compliance and training purposes.
Property features
- Stunning position, overlooking the countryside to the front and side of the property
- Detached double garage and off street parking for up to 6 cars
- Two reception rooms and kitchen/living/diner
- 4 Double Bedrooms
- Two en-suites
- Bathroom and downstairs cloakroom
- Close to local amenities and good quality schools
- High standard of specification to include Oak doors and frames with Oak staircase
Property description
Location, Location, Location! A fabulous opportunity has arisen to purchase this stunning four-bedroom executive detached home, complete with a double garage and off-road parking for up to six vehicles. Situated in a prime spot facing open countryside and Lutterworth Country Park to one side, this property, built by Mulberry Homes to the Harrington design, is the largest on the Kingsbury Park development.
As you enter the property, you are welcomed into a large, open hallway with stairs leading up to the first floor. The hallway provides access to the expansive living room, which features a box bay window to the front and French doors to the rear, allowing natural light to flood the space. The living room is perfect for both relaxing and entertaining.
Back through the hallway, you arrive at the dining room, which could also serve as a second reception room or a large study. This room also boasts a spacious feel and a box bay window to the front, offering plenty of light and versatility for various uses. Off the hallway, you will also find a convenient WC.
The highlight of the home is the kitchen dining family room, an impressive open-plan space that includes a well-appointed kitchen area, a dining area, and space for a sofa. This room is ideal for family gatherings and entertaining guests, with double doors opening onto the garden and access to the utility room. The utility room is another spacious area, providing additional storage and workspace, with a door leading to the side entrance.
Ascending the staircase to the gallery landing on the first floor, you will find four double bedrooms, two of which benefit from ensuite facilities. The master bedroom and second bedroom both feature modern ensuites, offering privacy and convenience. The family bathroom is also located on this floor, providing ample space and facilities for the whole family.
The property has been upgraded with high-quality finishes, including oak doors, door frames, and an oak staircase. The ground floor is laid with oak-effect ceramic flooring, while the upper floor is carpeted, adding to the home's warmth and comfort.
The private rear garden is a serene space, not overlooked, offering areas for rest and relaxation, as well as a large grass area for outdoor activities. There is also a side entrance into the double garage, adding to the convenience and functionality of the property.
At the front of the property, you are greeted with open views of the countryside in this cul-de-sac location. Being the last property on the cul-de-sac, it offers superb privacy and beautiful views, making it an ideal spot for walks and enjoying nature. The country park is easily accessible from the property.
This property must be viewed to appreciate all that it offers and the stunning position it holds within this new development. Don't miss the chance to make this impressive residence your new home.
Lounge
7.67m x 3.75m - 25'2” x 12'4”
Kitchen Diner
7.19m x 4.11m - 23'7” x 13'6”
Reception Room
3.81m x 3.61m - 12'6” x 11'10”
Hallway
3.88m x 3.4m - 12'9” x 11'2”
Utility
3.55m x 1.78m - 11'8” x 5'10”
Bedroom 1
4.13m x 3.74m - 13'7” x 12'3”
Bedroom 2
3.79m x 3.74m - 12'5” x 12'3”
Bedroom 3
3.79m x 3.6m - 12'5” x 11'10”
Bedroom 4
3.78m x 2.94m - 12'5” x 9'8”
Landing
3.46m x 3.89m - 11'4” x 12'9”
Property info
For more information about this property, please contact
EweMove Sales & Lettings - Lutterworth, BD19 on +44 1455 364928 * (local rate)
Disclaimer
Property descriptions and related information displayed on this page, with the exclusion of Running Costs data, are marketing materials provided by EweMove Sales & Lettings - Lutterworth, and do not constitute property particulars. Please contact EweMove Sales & Lettings - Lutterworth for full details and further information. The Running Costs data displayed on this page are provided by PrimeLocation to give an indication of potential running costs based on various data sources. PrimeLocation does not warrant or accept any responsibility for the accuracy or completeness of the property descriptions, related information or Running Costs data provided here.






























.png)

