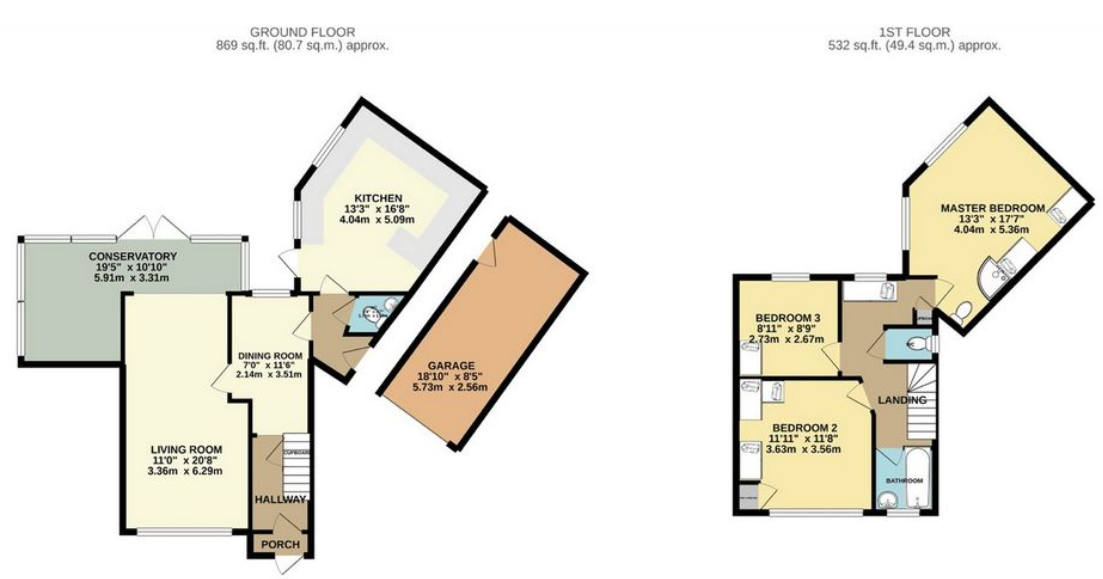Detached house for sale in Newhaven Crescent, Ashford TW15
* Calls to this number will be recorded for quality, compliance and training purposes.
Property features
- Entrance Porch
- Spacious Living Room
- Dining Room
- Extended Kitchen
- Large Conservatory
- Three Double Bedrooms
- Bathroom + Down Stairs WC
- Detached Garage
- Beautiful Garden
- Private Driveway
Property description
Entrance
Approached via a front aspect porch with UPVC door, carpeted flooring leading through the hallway with stairs and cupboards underneath.
Dining Room
2.14m x 3.51m (7' 0" x 11' 6") Rear aspect double glazed window, carpeted flooring and wall mounted electric radiator.
Living Room
3.36m x 6.29m (11' 0" x 20' 8") Front aspect double glazed windows, gas fireplace with brick mantle piece, carpeted flooring and wall mounted radiator.
Conservatory
5.91m x 3.31m (19' 5" x 10' 10") Rear and side aspect double glazed windows/ doors to garden, laminate flooring, built in bar and wall mounted gas radiator.
Kitchen
4.04m x 5.09m (13' 3" x 16' 8") Side aspect double glazed windows overlooking garden, a modern range of eye and base level units with integrated peninsular, drainage sink, oven, grill, electric hob, extractor fan and space for white goods. Tiled floor and splash backs.
Downstairs WC
Low level WC, pedestal wash basin and tiled floor.
First Floor Landing
Side aspect double glazed window, carpeted flooring, built in storage cupboard and loft hatch.
Principle Bedroom
4.04m x 5.36m (13' 3" x 17' 7") Dual side aspect double glazed window, built in wardrobes, carpeted flooring, wall mounted double radiator as well as a corner shower and sink.
Bedroom Two
3.36m x 3.56m (11' 0" x 11' 8") Front aspect double glazed window, built in wardrobes, carpeted flooring and wall mounted radiator.
Bedroom Three
2.73m x 2.67m (8' 11" x 8' 9") Rear aspect double glazed window, carpeted flooring and wall mounted radiator.
Bathroom
Front aspect double glazed window with frosted glass, roll top bath with shower attachment and pedestal wash basin.
Separate WC
Low level WC and carpeted flooring.
Garage
5.73m x 2.56m (18' 10" x 8' 5") Approached via front aspect up and over door, power, lighting and side door to garden.
Garden
Benefitting from a fanned, corner plot garden mostly laid to lawn with planted borders, pond and block paved patio. Side access to drive and garage.
Property info
For more information about this property, please contact
Roberts Hunt Estate Agents Ltd, TW14 on +44 20 3478 3553 * (local rate)
Disclaimer
Property descriptions and related information displayed on this page, with the exclusion of Running Costs data, are marketing materials provided by Roberts Hunt Estate Agents Ltd, and do not constitute property particulars. Please contact Roberts Hunt Estate Agents Ltd for full details and further information. The Running Costs data displayed on this page are provided by PrimeLocation to give an indication of potential running costs based on various data sources. PrimeLocation does not warrant or accept any responsibility for the accuracy or completeness of the property descriptions, related information or Running Costs data provided here.



































.png)

