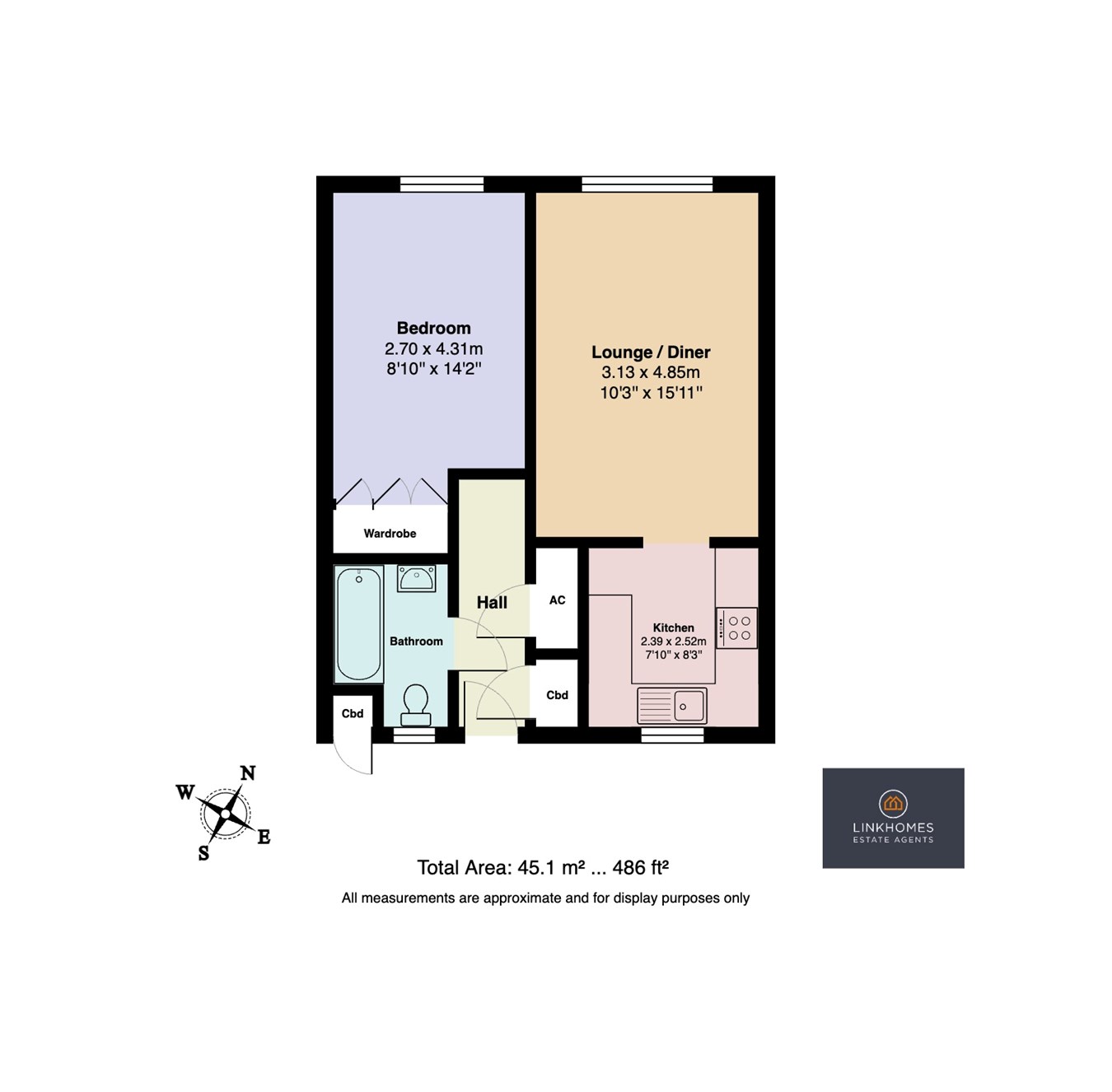Flat for sale in Darby's Lane, Poole BH15
* Calls to this number will be recorded for quality, compliance and training purposes.
Property description
Built in 2007, Greenfield Mews is in the desirable residential area of Oakdale that is centrally located and within walking distance to Poole Town Centre, Poole Hospital, Poole Bus and Train Stations. On its doorstep are other useful amenities such as the Post Office, Chemist and the library. The Schools close by include Poole High, Longfleet Primary, Stanley Green Infant Academy, St Mary’s Catholic Primary, Oakdale Junior and Ocean Academy. The main bus routes are on the adjoining Wimborne Road and the Oakdale Park is directly next to the block.
Second Floor
Entrance Hall
Coved and smooth set ceiling, ceiling light, smoke alarm, loft hatch, UPVC double glazed frosted front door to the front aspect opening onto the communal terrace area, phone entry system, power points, storage cupboard housing the consumer unit, an airing cupboard with the hot water tank enclosed and herringbone-style lino flooring.
Living Room
Coved and smooth set ceiling, ceiling light, UPVC double glazed windows to the rear aspect overlooking the greenery, electric heater, power points, television point and carpeted flooring.
Kitchen
Smooth set ceiling, ceiling light, smoke alarm, UPVC double glazed window to the front aspect, wall and base mounted units, tiled splashback, integrated electric oven, four-point electric hob with stainless-steel extractor above, space for a longline fridge freezer, space for a washing machine, single bowl stainless-steel sink with drainer, power points and herringbone-style lino flooring.
Bedroom
Smooth set ceiling, ceiling light, UPVC double glazed window to the rear aspect overlooking the greenery, built-in triple wardrobes, electric heater, power points and a television point and carpeted flooring.
Bathroom
Smooth set ceiling, ceiling light, extractor fan, UPVC double glazed frosted window to the front aspect, part-tiled walls, toilet, pedestal sink, panelled bath with overhead shower and glass shower screen, wall mounted mirror and herringbone-style lino flooring.
Outside
Parking
One allocated off road parking space in the car park and secure gated bike storage for residents.
Agents Notes
Useful Information
Tenure: Leasehold
Lease Length: Approximately 108 Years Remaining
Ground Rent: £0
Service Charge: Approximately £1,173 per annum including buildings insurance, sinking fund contribution, window cleaning, grounds maintenance, repairs and communal electricity.
Managing Agent: Stonewater Homes
Rentals are permitted, subject to permission from Stonewater Homes
Pets are permitted, subject to permission from Stonewater Homes
Holiday lets are not permitted
EPC: C
Council Tax Band: A - Approximately £1,431.84 per annum
Stamp Duty
First Time Buyer: £0
Moving Home: £0
Additional Property: £5,100
Property info
For more information about this property, please contact
Link Homes Estate Agents, BH17 on +44 1202 058555 * (local rate)
Disclaimer
Property descriptions and related information displayed on this page, with the exclusion of Running Costs data, are marketing materials provided by Link Homes Estate Agents, and do not constitute property particulars. Please contact Link Homes Estate Agents for full details and further information. The Running Costs data displayed on this page are provided by PrimeLocation to give an indication of potential running costs based on various data sources. PrimeLocation does not warrant or accept any responsibility for the accuracy or completeness of the property descriptions, related information or Running Costs data provided here.



























.png)
