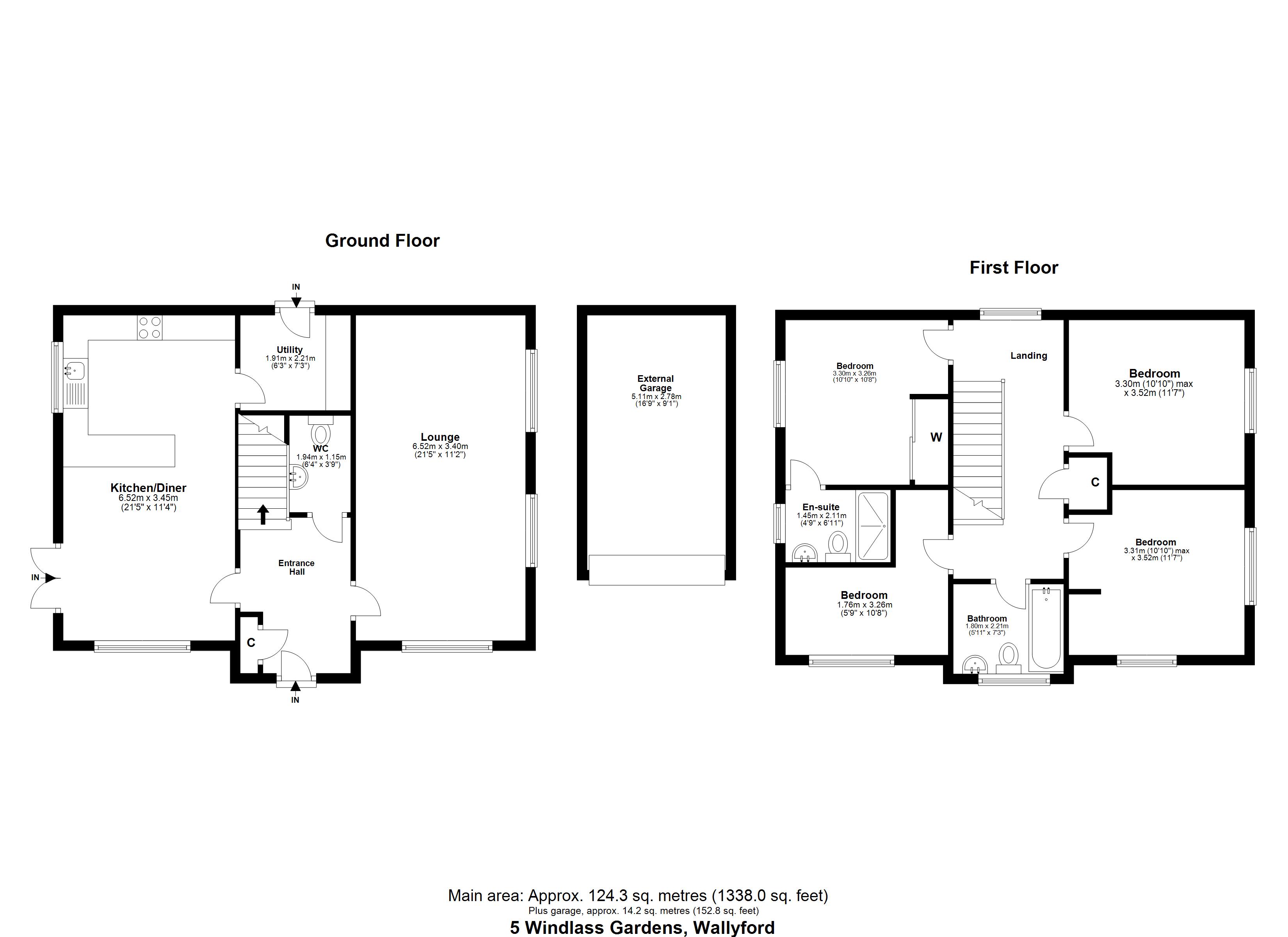Detached house for sale in Windlass Gardens, Wallyford EH21
* Calls to this number will be recorded for quality, compliance and training purposes.
Property features
- Lovely Detached House
- Double Aspect Lounge
- Modern Dining Kitchen
- 4 Bedrooms - 1 En Suite
- Gardens And Garage
- Epc-b
Property description
Occupying a generous corner plot is this most attractive detached house completed by Barratt Homes in 2023 to their Craigston house type. With gas central heating and double glazed windows the house offers bright and spacious family living.
The accommodation includes an entrance hallway with Amtico flooring, cupboard and a WC with two piece white suite. The lounge has three windows enjoying a bright double aspect whilst the large dining kitchen is fitted with modern base and wall units with window to the front and rear and French style doors leading to the rear garden. The kitchen is fitted with stylish base and wall units with breakfast bar and the oven, hob, hood, dishwasher and fridge/freezer shall remain. There is a utility room with space for washing machine and tumble drier. Upstairs there is a bright landing with window and cupboard and there are four bedrooms, the master with double wardrobe and en suite shower room. There is a family bathroom with shower over the bath.
Externally there is a good sized garden to the rear which is fully enclosed and mainly laid to lawn with patio area. A driveway to the side leads to the single garage with power and light.
Early viewing is essential to fully appreciate this lovely, well-proportioned family home.
The village has a selection of local shops and takeaways whilst Musselburgh has a wide range of shops and restaurants. Commuting to Edinburgh is very accessible with the A1 close by and the village is well served by regular bus and rail services.
Lounge (6.53m x 3.4m)
Dining Kitchen (6.53m x 3.45m)
Utility Room (1.9m x 2.2m)
Cloakroom (1.93m x 1.14m)
Master Bedroom (3.3m x 3.25m)
En Suite Shower Room (2.1m x 1.45m)
Bedroom 2 (3.3m x 3.53m)
Bedroom 3 (3.3m x 3.53m)
Bedroom 4 (3.25m x 1.75m)
Bathroom (2.2m x 1.8m)
Garage (5.1m x 2.77m)
Property info
For more information about this property, please contact
Aberdein Considine, EH1 on +44 131 268 8911 * (local rate)
Disclaimer
Property descriptions and related information displayed on this page, with the exclusion of Running Costs data, are marketing materials provided by Aberdein Considine, and do not constitute property particulars. Please contact Aberdein Considine for full details and further information. The Running Costs data displayed on this page are provided by PrimeLocation to give an indication of potential running costs based on various data sources. PrimeLocation does not warrant or accept any responsibility for the accuracy or completeness of the property descriptions, related information or Running Costs data provided here.






































.png)
