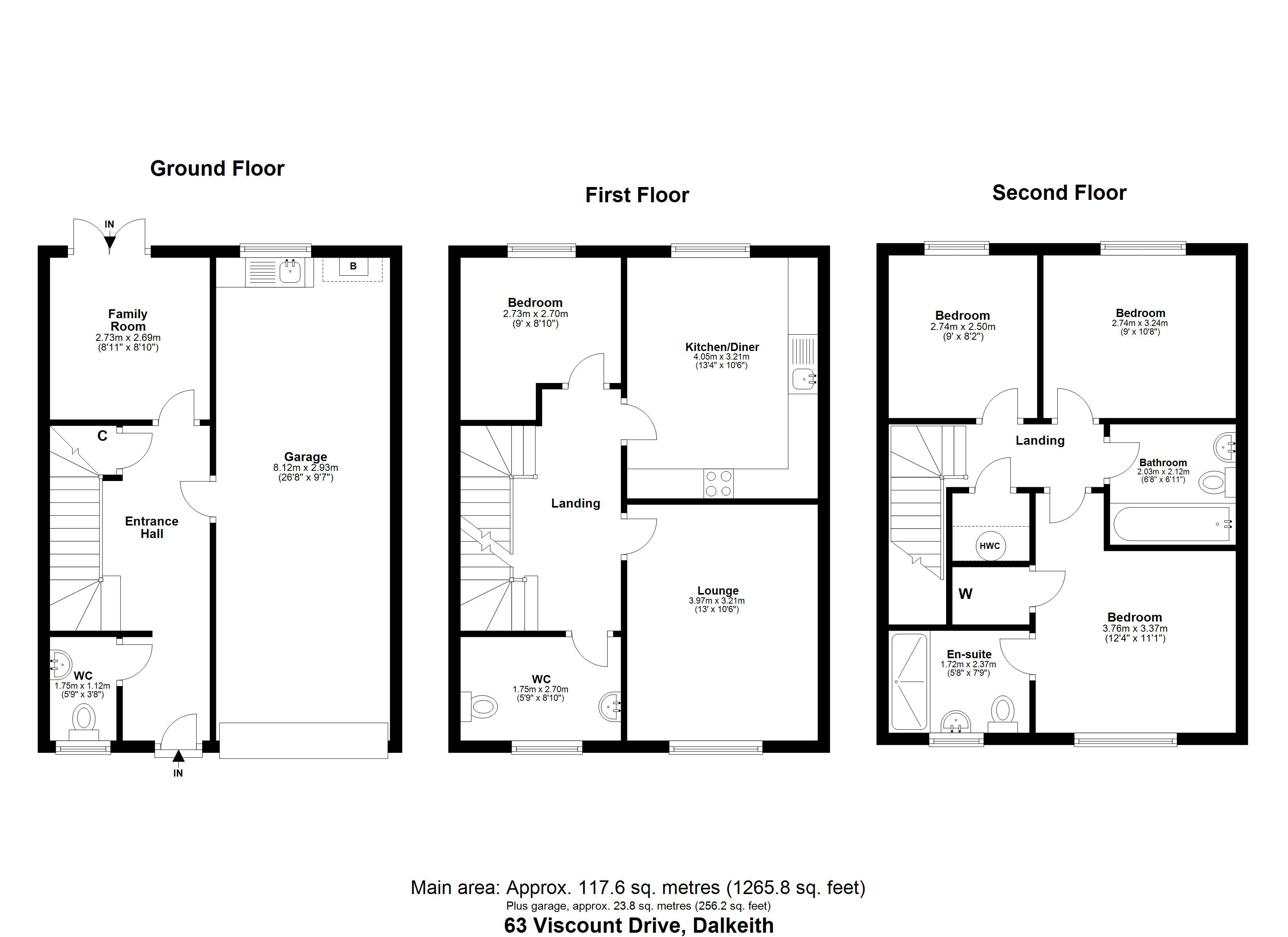End terrace house for sale in Viscount Drive, Eskbank, Dalkeith EH22
* Calls to this number will be recorded for quality, compliance and training purposes.
Property features
- End Terraced Townhouse
- 2 Public Rooms
- 4 Bedrooms - 1 En Suite
- Large Garage
- Lovely Gardens
- Epc-b
Property description
Enjoying contemporary interiors and good sized gardens is this beautifully presented end terraced townhouse located in sought after Eskbank. Completed in 2023 by Dandara Homes to their exacting standards, the house spans three floors providing bright and spacious family living.
With gas central heating and double glazed windows the accommodation includes an entrance hallway with cupboard, WC and there is a family room with French style doors leading to the rear garden. There is a large single garage with sink unit which is integral to the house. On the first floor is a further WC, a well-proportioned lounge, bright bedroom and a good sized dining kitchen. The kitchen is fitted with modern base and wall units with oven, hob, dishwasher and fridge/freezer to remain. A further staircase leads to the upper landing and there are three double bedrooms. The master bedroom has a deep cupboard and an en suite shower room with double shower and window. The bathroom is fitted with a three piece white suite with shower over the bath.
Externally, to the front is a small garden area and a paved driveway leading to the garage. To the rear is a good sized fully enclosed garden which is mainly laid to lawn with patio and is fully enclosed to provide a safe play area.
Early internal viewing of this lovely home is essential.
Within the development is a communal playpark and common grounds.
Eskbank lies adjacent to Dalkeith and is a popular town for commuters with excellent transport links into Edinburgh City Centre and connections to the City Bypass. Eskbank train station is in close proximity to the house providing excellent links into the city and beyond. There is a wide range of shops, bars, restaurants and leisure facilities as well as local schooling at all levels.
Lounge (3.96m x 3.2m)
Family Room (2.72m x 2.7m)
Dining Kitchen (4.06m x 3.2m)
Master Bedroom (3.76m x 3.38m)
En Suite Shower Room (2.36m x 1.73m)
Bedroom 2 (3.25m x 2.74m)
Bedroom 3 (2.74m x 2.5m)
Bedroom 4 (2.74m x 2.7m)
Bathroom (2.03m x 2.1m)
WC 1 (1.75m x 1.12m)
WC 2 (2.7m x 1.75m)
Garage (8.13m x 2.92m)
Property info
For more information about this property, please contact
Aberdein Considine, EH1 on +44 131 268 8911 * (local rate)
Disclaimer
Property descriptions and related information displayed on this page, with the exclusion of Running Costs data, are marketing materials provided by Aberdein Considine, and do not constitute property particulars. Please contact Aberdein Considine for full details and further information. The Running Costs data displayed on this page are provided by PrimeLocation to give an indication of potential running costs based on various data sources. PrimeLocation does not warrant or accept any responsibility for the accuracy or completeness of the property descriptions, related information or Running Costs data provided here.






































.png)
