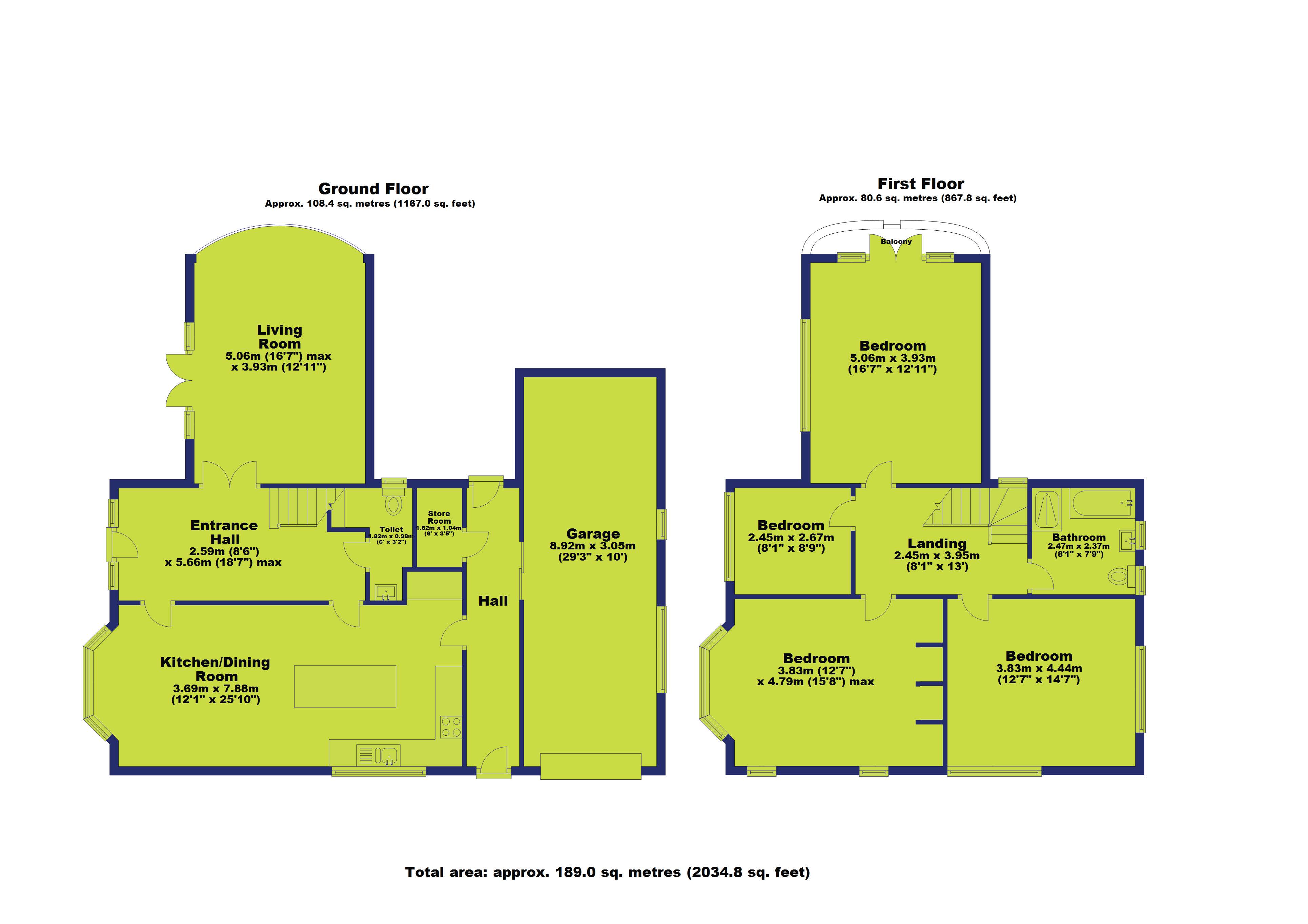Detached house for sale in Albert Road, Alexandra Park, Nottingham NG3
* Calls to this number will be recorded for quality, compliance and training purposes.
Property features
- Popular Residential Area
- Well-Presented Family Home, Planning Permission to Create an individual Property
- Four First Floor Bedrooms
- Family Bathroom Featuring a Separate Shower
- Classic style Fitted Breakfast Kitchen with Integrated Appliances
- Spacious Living Room, Commodious Entrance Hall
- Boiler Room, Cloaks/WC
- Wraparound Garden
- Driveway with Parking for Multiple Cars, Tandem Garage
- Internal Area Approx. 2034 sq ft (including garage)
Property description
FHP Living is delighted to present this substantial detached family home located in the popular and highly regarded Alexandra Park, situated approximately two miles from Nottingham City Centre.
FHP Living is delighted to present 'Cherry Holt', a substantial detached family home located in the popular and highly regarded Alexandra Park, situated approximately two miles from Nottingham City Centre. The property is conveniently close to healthcare and sports facilities, including the Nuffield Well-Being Centre, Gedling Country Park, and Mapperley Golf Club. Residents can enjoy easy access to Nottingham City Centre for a broader range of amenities, as well as convenient connections to the region's commercial and retail centres.
This four-bedroom detached family home is sold with the benefit of planning permission to create an impressive contemporary home of approximately 3,500 sq ft. Access via the east aspect leads through a linked passageway between the house and the garage, providing entry to the boiler room, garage, and the main house. Immediately off the passageway, you will find the breakfast kitchen which incorporates a range of cream base and wall units with solid oak work surfaces, integrated appliances and a complimentary island unit. The kitchen benefits from a spacious dining area creating a feeling of openness, light and space, with an abundance of light flowing through and perfect for entertaining.
The breakfast kitchen/living area leads onto the original entrance hall and the ground floor reception space, which includes a well-proportioned sitting room featuring a large bay window and French doors leading out to the patio area.
Ascending to the first-floor landing, you will find the family bathroom fitted with a separate shower, along with four bedrooms. The master bedroom enjoys pleasant southwesterly views across the city and features French windows opening out onto the balcony, enhancing the overall charm of the home.
To the outside, there is an extensive block paved driveway, offering off-street parking for multiple vehicles, along with a tandem garage equipped with internal power and lighting. The wraparound garden is bordered by mature trees and laid to lawn, enjoying a predominantly southwesterly facing aspect. Adjacent to the sitting room, there is also a patio area, providing a pleasant outdoor space.
Viewing highly recommended.
Planning:
Full planning permission (reference 18/00038/PFUL3) was granted in 2023 by Nottingham City Council for the extension and alterations to Cherry Holt to create a contemporary, architect designed family home with an additional 1800sq. Ft, taking the total floor area to 3550sq. Ft. Details of the application can be obtained from the Nottingham City Council website . Plans can also be provided from FHP Living on request.
These sales particulars have been prepared by FHP Living on the instruction of the vendor. Services, equipment and fittings mentioned in these particulars have not been tested, and as such, no warranties can be given. Prospective purchasers are advised to make their own enquiries regarding such matters. These sales particulars are produced in good faith and are not intended to form part of a contract. Whilst FHP Living have taken care in obtaining internal measurements, they should only be regarded as approximate.
Purchaser information - Under the Protecting Against Money Laundering and the Proceeds of Crime Act 2002, FHP Living require any successful purchasers proceeding with a purchase to provide two forms of identification i.e. Passport or photocard driving license and a recent utility bill. This evidence will be required prior to FHP Living instructing solicitors in the purchase or the sale of a property.
Property info
For more information about this property, please contact
FHP Living, NG1 on +44 115 774 8837 * (local rate)
Disclaimer
Property descriptions and related information displayed on this page, with the exclusion of Running Costs data, are marketing materials provided by FHP Living, and do not constitute property particulars. Please contact FHP Living for full details and further information. The Running Costs data displayed on this page are provided by PrimeLocation to give an indication of potential running costs based on various data sources. PrimeLocation does not warrant or accept any responsibility for the accuracy or completeness of the property descriptions, related information or Running Costs data provided here.































.jpeg)

