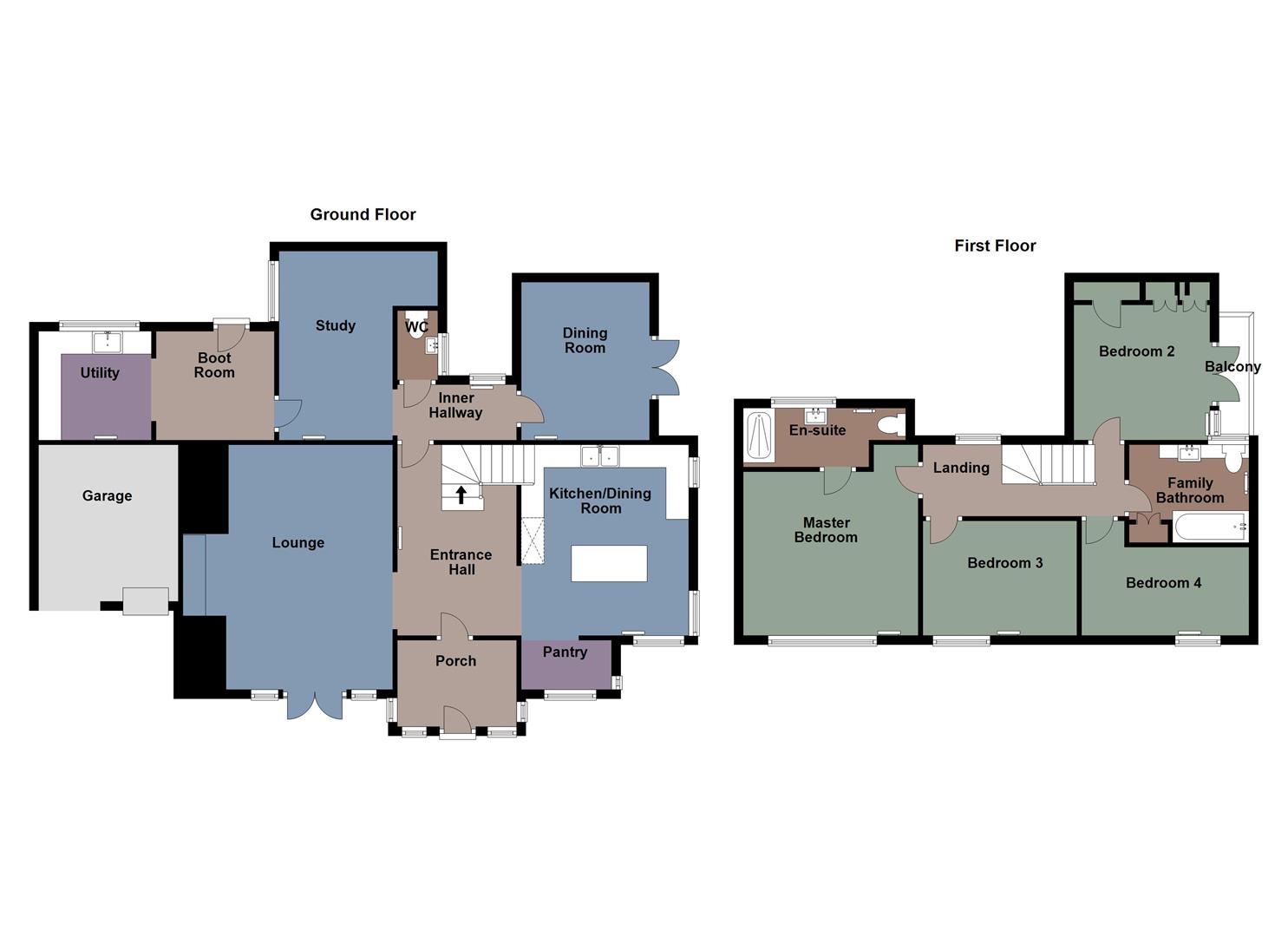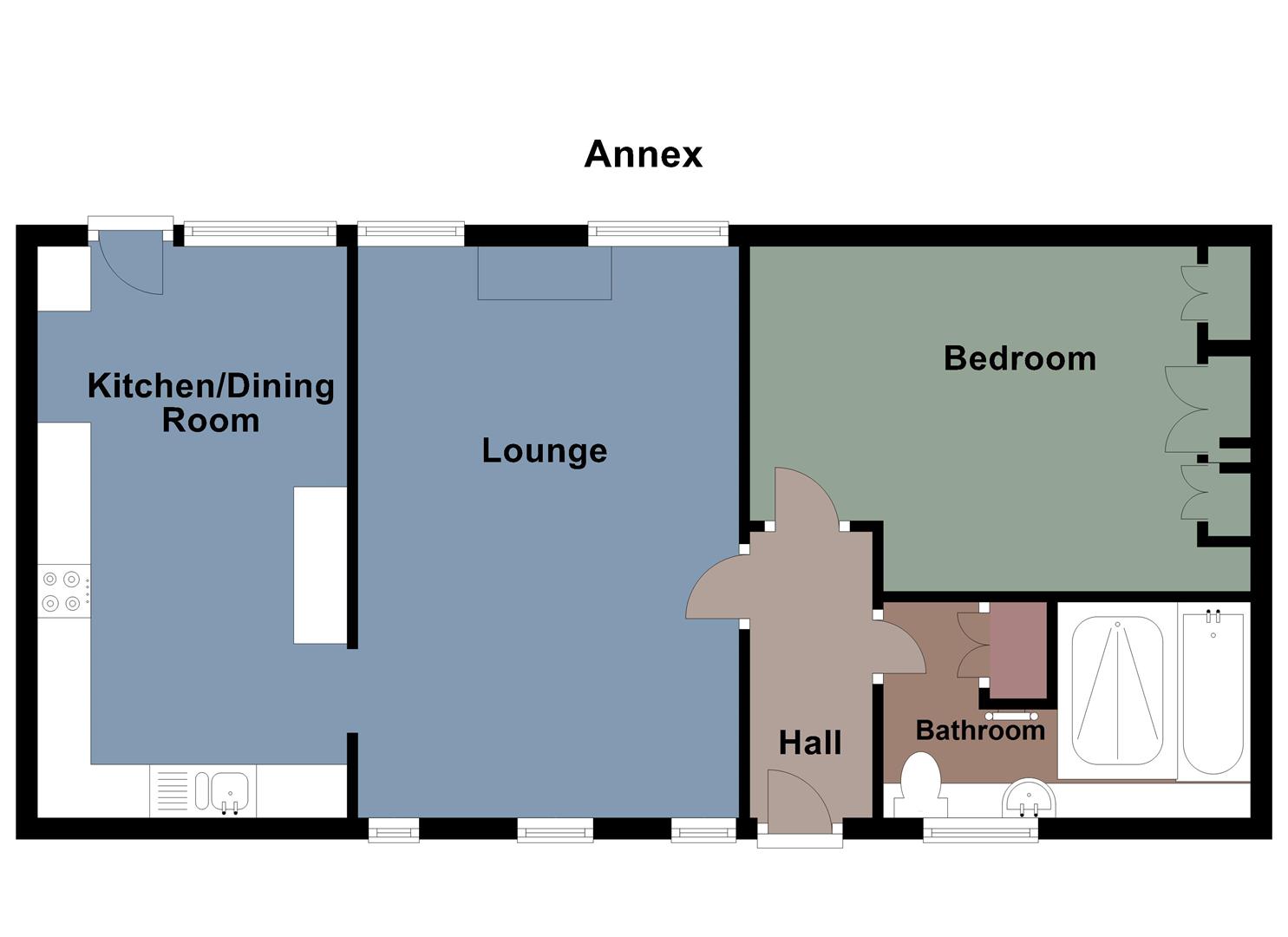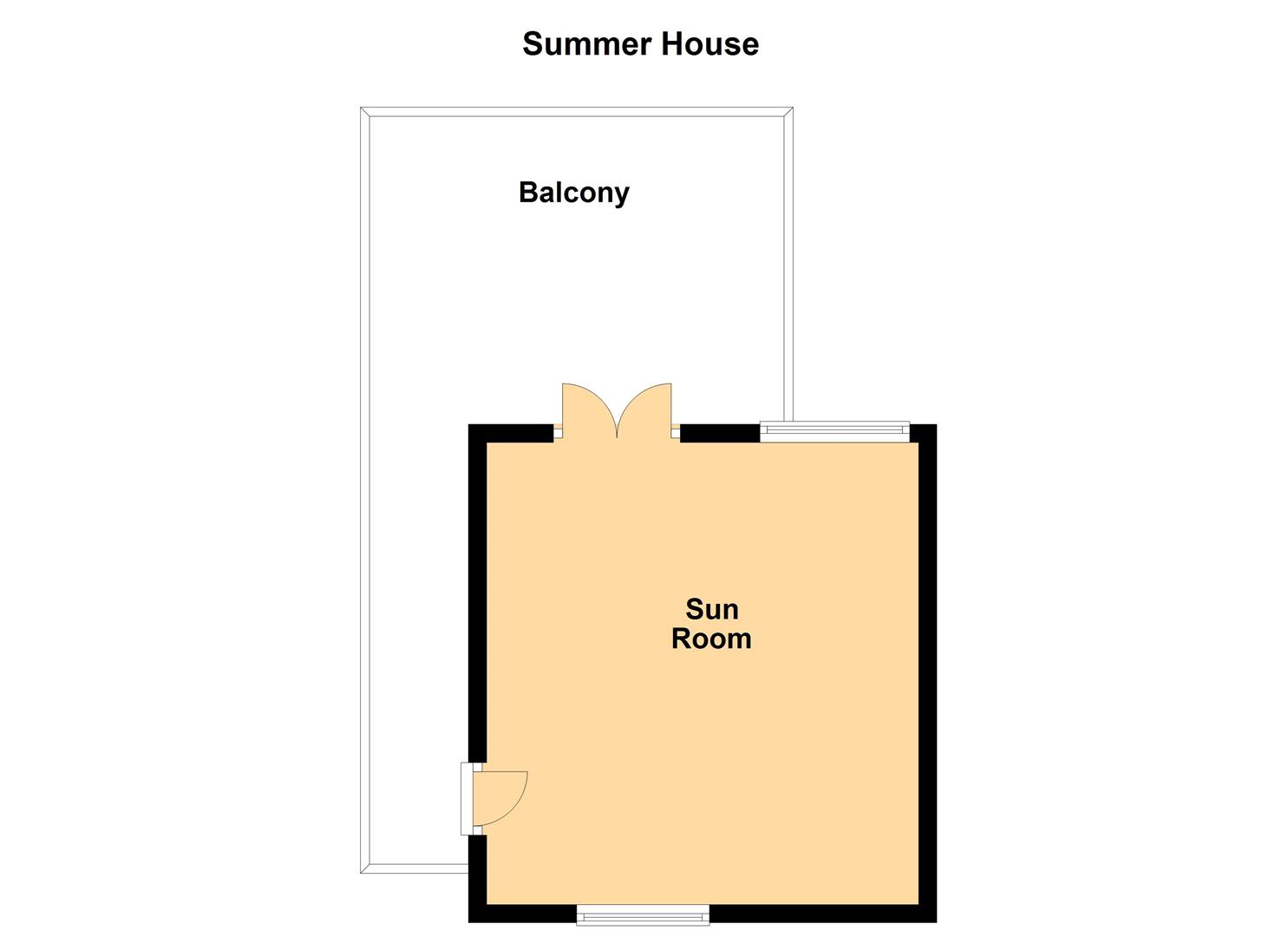Detached house for sale in Penygraig Farm, Blue Anchor, Penclawdd SA4
* Calls to this number will be recorded for quality, compliance and training purposes.
Property features
- Situated on 5.72 acres of land, this house provides a sense of privacy and serenity that is hard to come by
- Three reception rooms and four bedrooms provide ample space for all your needs
- The one-bedroom granny annexe offers versatility and additional space for guests or family members
- The well-kept mature gardens are a sight to behold, providing a peaceful retreat right at your doorstep
- A charming garden pond adds a touch of nature's beauty to the property
- The summer house, currently used by the owners as an art studio
- If you're looking for a spacious family home with the potential for outdoor activities and peaceful living, Penygraig Farm is the perfect choice for you.
Property description
Welcome to Penygraig Farm set on 5.72 acres is a rural haven, with a detached family home and a detached one bedroom cottage.
This detached family home epitomises spacious living with three reception rooms and four bedrooms, ensuring ample space to cater to all your needs. With three bathrooms and a WC, convenience is paramount for the whole family. The property exudes privacy and serenity, offering a retreat from the hustle and bustle of everyday life.
The one bedroom cottage provides versatility and additional space for guests or family members, enhancing the home's adaptability. Parking is effortless, accommodating gatherings or multiple vehicles without hassle. The meticulously maintained mature gardens provide a peaceful sanctuary at your doorstep, complemented by the charming garden pond, which adds a touch of nature's beauty to the property. The summer house, currently used by the owners as an art studio, offers versatility and serenity. Equipped with power, lighting, and water, it provides a seamless indoor-outdoor flow with double-glazed double doors leading onto a balcony, where scenic views can be enjoyed. Penygraig Farm is not only a spacious family home but also a haven for outdoor activities and tranquil living. Don't miss the chance to make this beautiful property your new home!
The Main House Comprises
Ground Floor
Porch
With double glazed windows to front and side, tiled flooring, exposed brick feature wall and door taking you in the the entrance hall.
Entrance Hall
Staircase first floor with understairs storage cupboard, radiator, electric underfloor heating, opening into the Kitchen/Dining Room and the lounge.
Another Aspect Of The Entrance Hall
Lounge (5.78m x 3.58m (18'11" x 11'8"))
This inviting lounge features double doors that open to the front, offering delightful views of the garden. At the heart of the room is an Inglenook fireplace with a cosy wood burner, perfect for relaxing evenings.
Another Aspect Of The Lounge
Kitchen/Breakfast Room (4.19m x 3.68m (13'9" x 12'1"))
The kitchen/breakfast room is well-appointed with an array of wall and base units, providing ample granite worktop space and an island with additional storage underneath. It features a 1+1/2 bowl sink unit and tiled splashbacks for easy maintenance. The kitchen is equipped with a Smeg electric combi oven, four-ring gas hob with an extractor hood, oil fired Sandyford range, double glazed windows to front and side, radiator.
Another Aspect Of The Kitchen/Breakfast Room
Pantry (1.09m x 1.99m (3'7" x 6'6"))
Double glazed windows to front and side, tiled flooring.
Inner Hallway
Double glazed window to rear, half tongue and groove walls, radiator.
Dining Room (3.47m x 2.82m (11'5" x 9'3"))
The formal dining room boasts double-glazed double doors that open to the garden, radiator.
Wc
The ground floor WC features a two-piece suite, including a wash hand basin and WC. The room is stylishly finished with Amtico flooring. Half tongue-and-groove walls. Frosted double-glazed window to the side.
Study (4.15m x 2.00m (13'7" x 6'7"))
Double-glazed window to the side, electric underfloor heating and radiator, a comfortable working environment year round.
Boot Room
Double-glazed door to the rear leading to the rear garden, radiator.
Utility (2.39m x 2.48m (7'10" x 8'2"))
Fitted with a range of base and wall units, offering ample worktop space. It includes a sink unit with tiled splashbacks and plumbing for a washing machine. Radiator, tiled flooring and a double glazed window to the rear.
First Floor
Landing
Double glazed window to rear, picture rail, ceiling spotlights.
Master Bedroom (3.60m x 3.58m (11'10" x 11'9"))
The master bedroom features a double glazed window to the front, offering lovely views of the beautiful garden. Picture rail, radiator, access to the boarded loft with a pull down ladder and a door leading into the en-suite wetroom.
En-Suite
The en-suite wet room comprises a walk-in shower area, vanity wash hand basin and a WC. The room features tiled walls and flooring, a heated towel rail and a double-glazed window to the rear.
Bedroom 2 (3.74m (into wardrobes) x 2.99m (12'3" (into wardro)
Double glazed window to side, double glazed double doors leading onto the sit out balcony, radiator.
Bedroom 3 (2.52m x 3.39m (8'3" x 11'1"))
Double glazed window to front, picture rail, radiator.
Bedroom 4 (2.00m x 3.68m (6'7" x 12'1"))
Double glazed window to front, picture rail, access to loft, radiator.
Family Bathroom
The family bathroom with a modern three-piece suite, comprising a bath with a shower over it, vanity wash hand basin and WC. The walls are partially tiled, storage cupboard housing the hotwater tank, heated towel rail, Amtico flooring, frosted double-glazed window to the rear.
Garage
Detached Cottage
A self-contained living space located in the grounds which provides a convenient, comfortable, and private space. The Heat pump for the property is located to the left, which services the underfloor heating and the hot water tank.
Detached Cottage - The Accommodation Comprises
Detached Cottage - Hall
Entered via door to front, Terazzo stone flooring with underfloor heating, ceiling spotlights.
Detached Cottage - Bathroom
Suite comprising bath, shower area, vanity wash hand basin and WC. Part tiled walls, heated towel rail, Terazzo stone flooring with underfloor heating, airing cupboard, frosted double glazed window to front.
Detached Cottage - Bedroom (3.23m x 4.57m into the wardrobes (10'7" x 14'11" i)
Double glazed window to rear, built-in wardrobes, Terazzo stone flooring with under floor heating with ceiling spotlights.
Detached Cottage - Lounge (5.35m x 3.57m (17'7" x 11'9"))
The lounge in the annexe is a cosy and inviting space, featuring double-glazed windows at the rear that offer stunning views of the open countryside, as well as additional double-glazed windows at the front for ample natural light.
A wood burner on a hearth adds a warm and rustic charm, complemented by the Terazzo stone flooring with underfloor heating for added comfort. Ceiling spotlights provide effective lighting, enhancing the room's ambiance. The lounge also includes access to a mezzanine balcony, which houses the hot water cylinder for the property.
Detached Cottage - Kitchen/Dining Room (5.35m x 2.90m (17'7" x 9'6"))
The kitchen/dining room in the granny annexe is fitted with wall and base units, 1+1/2 bowl sink unit, tiled splashbacks, washing machine and slimline dishwasher. Built-in eye level electric oven and microwave, four ring gas hob with extractor hood over, Terazzo stone flooring with under floor heating, ceiling spotlights, double glazed window to rear and double glazed door to rear.
Summer House
The summer house, currently used by the owners as an art studio, is a versatile and serene space designed for creativity and relaxation.
With convenient entry, via a double-glazed door to the side, ensuring easy access. A double-glazed window to the front allows natural light to fill the space, creating an ideal environment for artistic pursuits. Utilities: Equipped with power, lighting and water, making it fully functional for various activities. Double-glazed double doors lead onto a balcony, providing seamless indoor-outdoor flow and enjoys scenic views
View From Summer House
External
This beautiful home is set on 5.72 acres of picturesque land with planted woodland and a small orchard, offering both ample parking and stunning natural surroundings. A driveway from the main road leads directly to the property, providing convenient and generous parking space with the benefit of an ev charger allowing for the charging of electric vehicles along with two 4 kW Solar Panel arrays installed for energy efficiency and sustainability.
As you arrive, you're greeted by a well-maintained lawned garden, adorned with mature shrubs and trees, and featuring a charming garden pond, adding to the home's welcoming ambiance.
To the side, a gated area provides access to the garden shed and houses the oil tank, ensuring both security and practicality. The rear of the property is paved and includes two greenhouses, as well as a door leading into the boot room, making it perfect for gardening enthusiasts.
Furter outside storage includes a garage and a mower/tool shed which is along side the summer house
Situated to the right as you enter the grounds, the grazing land offers expansive and beautiful views, enhancing the property's rural charm. This home masterfully combines functional outdoor spaces with the beauty of natural landscapes, making it an ideal retreat for those who appreciate both comfort and nature.
Front Garden
Front Garden.
Rear Garden
Aerial Images
Aerial Images
External
Agent Note
EPC Rating - House E
EPC Rating - Annexe Cottage - A
Tenure - Freehold
Council Tax House - G
Council Tax Cottage - A
Services - Mains electric. Mains sewerage. Oil central heating, Mains water. Septic tank.
Mobile Coverage- -EE Vodafone Three O2
Broadband - Basic
Satellite / Fibre TV Availability - BT Sky
Ask The Agent
Property info
House Three Crosses (1).Jpg View original

Annexe (1).Jpg View original

Summer House (1).Jpg View original

For more information about this property, please contact
Astleys - Swansea, SA1 on +44 1792 925017 * (local rate)
Disclaimer
Property descriptions and related information displayed on this page, with the exclusion of Running Costs data, are marketing materials provided by Astleys - Swansea, and do not constitute property particulars. Please contact Astleys - Swansea for full details and further information. The Running Costs data displayed on this page are provided by PrimeLocation to give an indication of potential running costs based on various data sources. PrimeLocation does not warrant or accept any responsibility for the accuracy or completeness of the property descriptions, related information or Running Costs data provided here.






























































.png)


