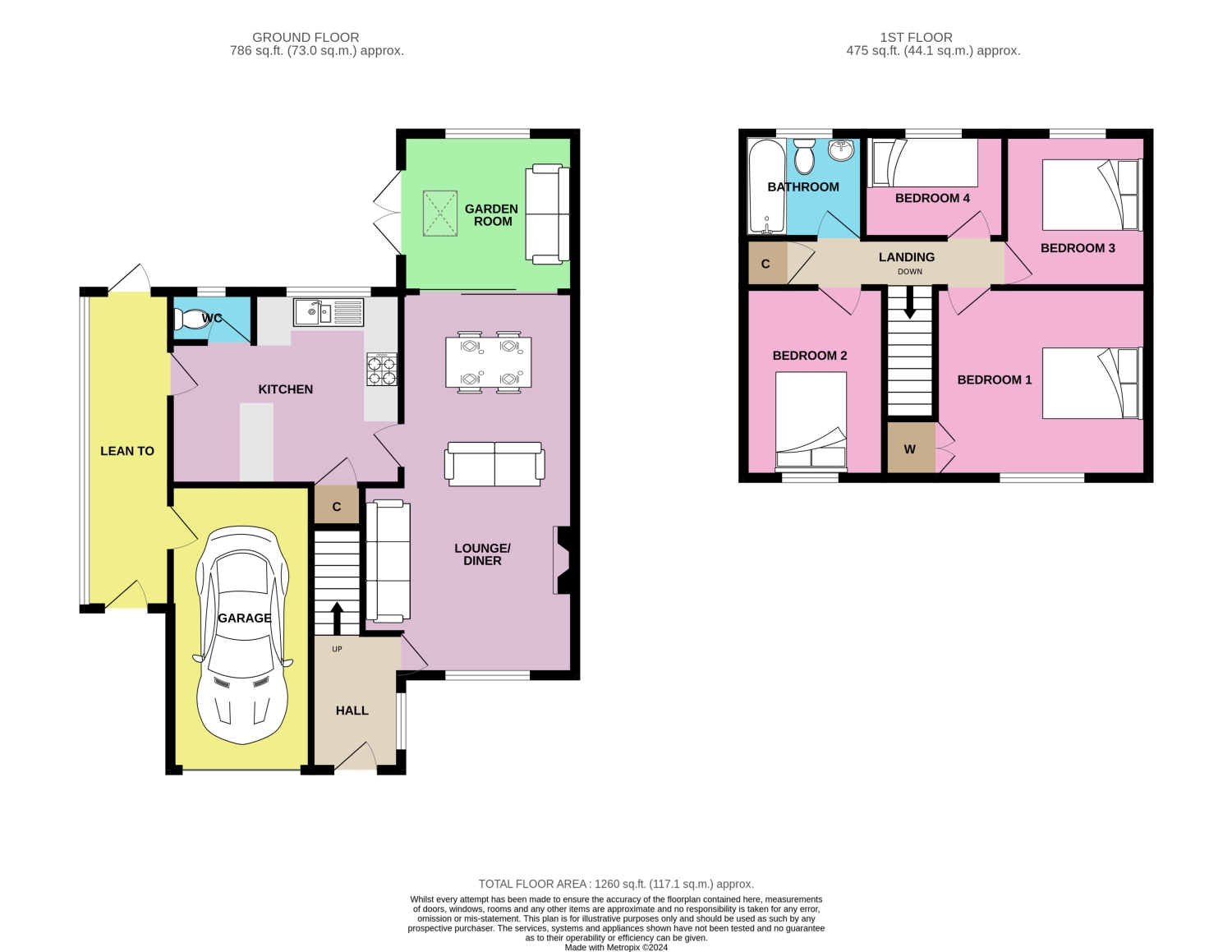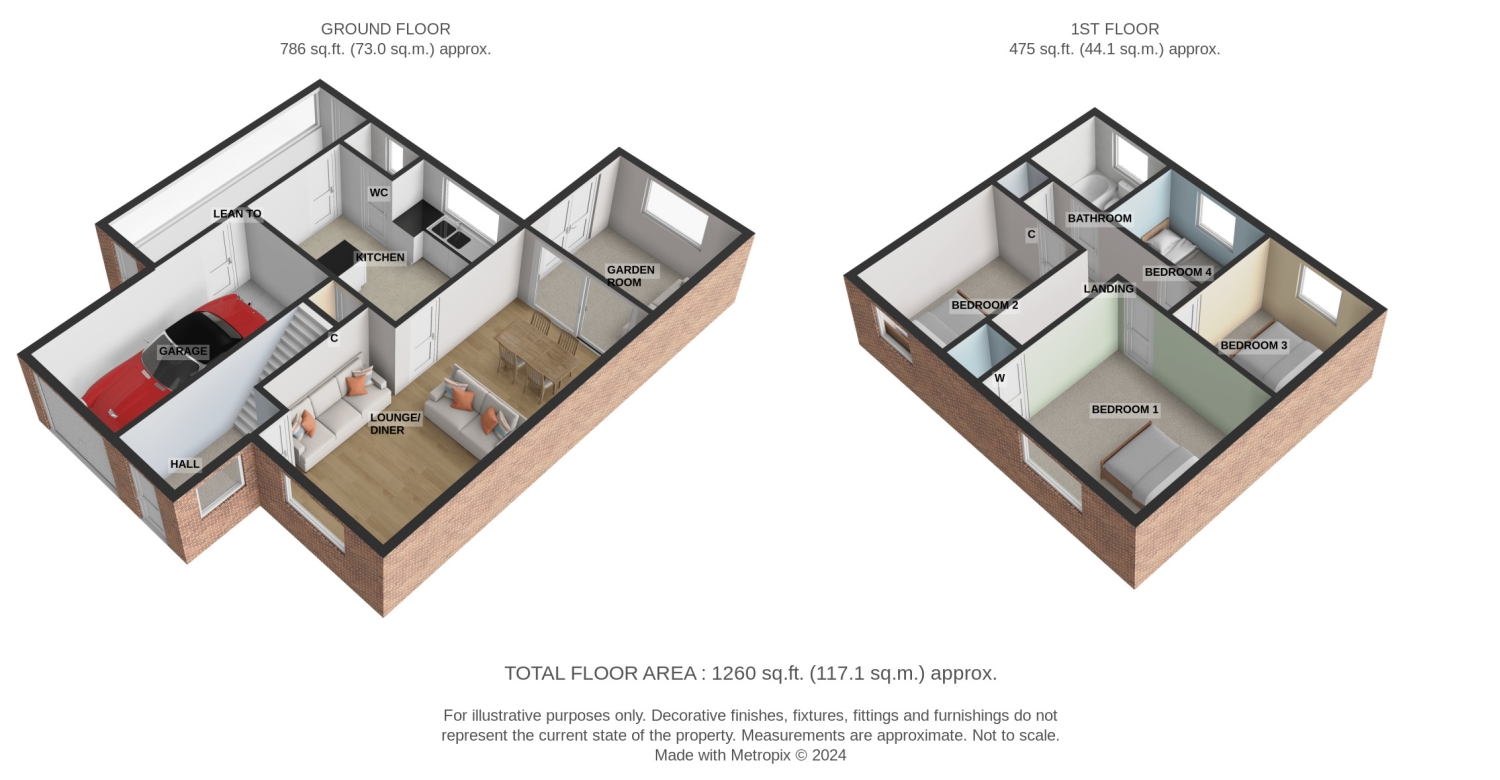Detached house for sale in Cedrus Court, Northampton, Northamptonshire NN2
* Calls to this number will be recorded for quality, compliance and training purposes.
Property features
- No upward chain
- 4 bedroom detached family home
- Garden room
- Single garage and driveway parking
- Very popular location
Property description
Being offered with no onward chain this property is in a great location and it offers great scope with some modernisation to totally transform the good sized accommodation on offer. This family home offers a spacious and versatile layout with a lounge/diner, extended kitchen to include a cloakroom and large useful lean to porch for additional appliances/storage. The real bonus is the wonderful garden room which completes the ground floor layout. There are four good sized bedrooms and family bathroom to the first floor. To the rear you will find a fully enclosed private rear garden. To the front is a large block paved driveway providing ample parking which leads to the single garage.
A half glazed leaded stained glass UPVC front door leads into the good sized entrance hallway with stairs leading to the first floor landing. A door leads you into the lounge/diner with wood flooring and sliding patio doors lead into the highlight of this property a delightful garden room, perfect for enjoying the outdoor space all year round. A door from the dining area leads you into the kitchen which is fitted with a range of wall and base units, offering plenty of storage and work surfaces, with an additional breakfast bar seating area. There is a useful cupboard under the stairs and door to the ground floor cloakroom. A further door leads out to a large lean-to porch to the side aspect which has an internal door to access the rear of the garage where you will find plumbing for a sink and washing machine. The single garage could easily be converted into another room offering more family space if required subject to necessary permissions.
On the first floor there are four bedrooms, with the principle room benefitting from fitted wardrobes and furniture offering plenty of integral storage space. The bathroom suite benefits from a shower over the bath.
The rear garden is fully enclosed, not overlooked and has planted bordered lawn and a patio area.
Don't miss out on this rare opportunity to own a fantastic family home in Kingsthorpe. Schedule your viewing today !
Located within Kingsthorpe, this property is ideally located for the local primary and secondary schools. There are many local amenities within a short stroll from your doorstep, it has a thriving local community and a good selection of local shops, supermarkets, cafes, and restaurants making it a popular choice for families. Nearby Northampton station offers great commuter links, and its just a short drive to the A14 giving access to the M6/M1 and other major road connections. Open countryside is also within very easy reach, with Brampton Valley Way offering miles of countryside walks/cycling, and Brixworth country park is a pleasant 10 minutes drive away providing many outdoor leisure activities.
Please note: This property is offered for sale with no chain. Some of the photos have been digitally staged (furniture added) to showcase the space and to provide a glimpse of how much potential this property offers. Buyers attention is drawn to room sizes when considering how these rooms could be furnished. At the time of listing an EPC report has been arranged and will be uploaded once available.
Entrance Hall
1.77m x 1.69m - 5'10” x 5'7”
Enter via uPVC half glazed, leaded stained glass door into a welcome hallway with stairs to the first floor and door to lounge/diner. Window to the side aspect and wood flooring.
Lounge Diner
6.82m x 3.63m - 22'5” x 11'11”
A very good sized room, with window to front aspect. There is a fireplace with an electric fire fitted and wood flooring. Sliding patio doors to the rear aspect lead out to a garden room.
Garden Room
3.1m x 2.81m - 10'2” x 9'3”
A light and spacious room with part wall to one side, window to another side and French doors out to the rear garden and patio area. This is a great space for an additional multi purpose room with a pitched insulated roof fitted with a skylight.
Kitchen
4.07m x 3.42m - 13'4” x 11'3”
This kitchen provides plenty of storage and has a range of white wall and base units, fitted with grey worktops and stainless steel sink. Space for a freestanding oven. There is an integral breakfast bar and space for dining table. This room offers fantastic living space with plenty of room for entertaining guests. Window to the rear aspect. Tiled flooring and doors leading to understairs storage cupboard, cloakroom and lean-to porch to the side aspect.
Cloakroom
1.49m x 0.87m - 4'11” x 2'10”
Fitted with a low level w/c and hand wash basin.
Side Porch
5.65m x 1.53m - 18'6” x 5'0”
A great storage space for additional appliances with external doors to the both front and rear aspects with an internal access door into the single garage. Tiled flooring.
First Floor Landing
3.87m x 0.85m - 12'8” x 2'9”
Doors to all bedrooms, family bathroom and airing cupboard housing boiler and hot water tank.
Bedroom 1
3.66m x 3.47m - 12'0” x 11'5”
Window to front aspect, with a range of fitted furniture including wardrobes and cupboards.
Bedroom 2
3.47m x 2.57m - 11'5” x 8'5”
Double sized room with window to front aspect.
Bedroom 3
2.81m x 2.53m - 9'3” x 8'4”
Double sized room with window to rear aspect.
Bedroom 4
2.42m x 1.89m - 7'11” x 6'2”
Single sized room or suitable for a home office with window to the rear aspect.
Family Bathroom
2.13m x 1.86m - 6'12” x 6'1”
Bathroom suite with bath and shower over with glass screen, low level w/c and hand wash basin. Fully tiled.
Single Garage
5.07m x 2.56m - 16'8” x 8'5”
The garage is attached to the side of the property, there is a door providing access to/from lean-to side porch. Fitted with plumbing, stainless steel sink and space for a washing machine, power and lighting and up & over door.
Garden
The rear garden is fully enclosed, not overlooked and has planted bordered lawn and a patio area.
Property info
4Cedruscourt-High View original

4Cedruscourt View original

For more information about this property, please contact
EweMove Sales & Lettings - Northampton North, BD19 on +44 1604 318237 * (local rate)
Disclaimer
Property descriptions and related information displayed on this page, with the exclusion of Running Costs data, are marketing materials provided by EweMove Sales & Lettings - Northampton North, and do not constitute property particulars. Please contact EweMove Sales & Lettings - Northampton North for full details and further information. The Running Costs data displayed on this page are provided by PrimeLocation to give an indication of potential running costs based on various data sources. PrimeLocation does not warrant or accept any responsibility for the accuracy or completeness of the property descriptions, related information or Running Costs data provided here.


























.png)

