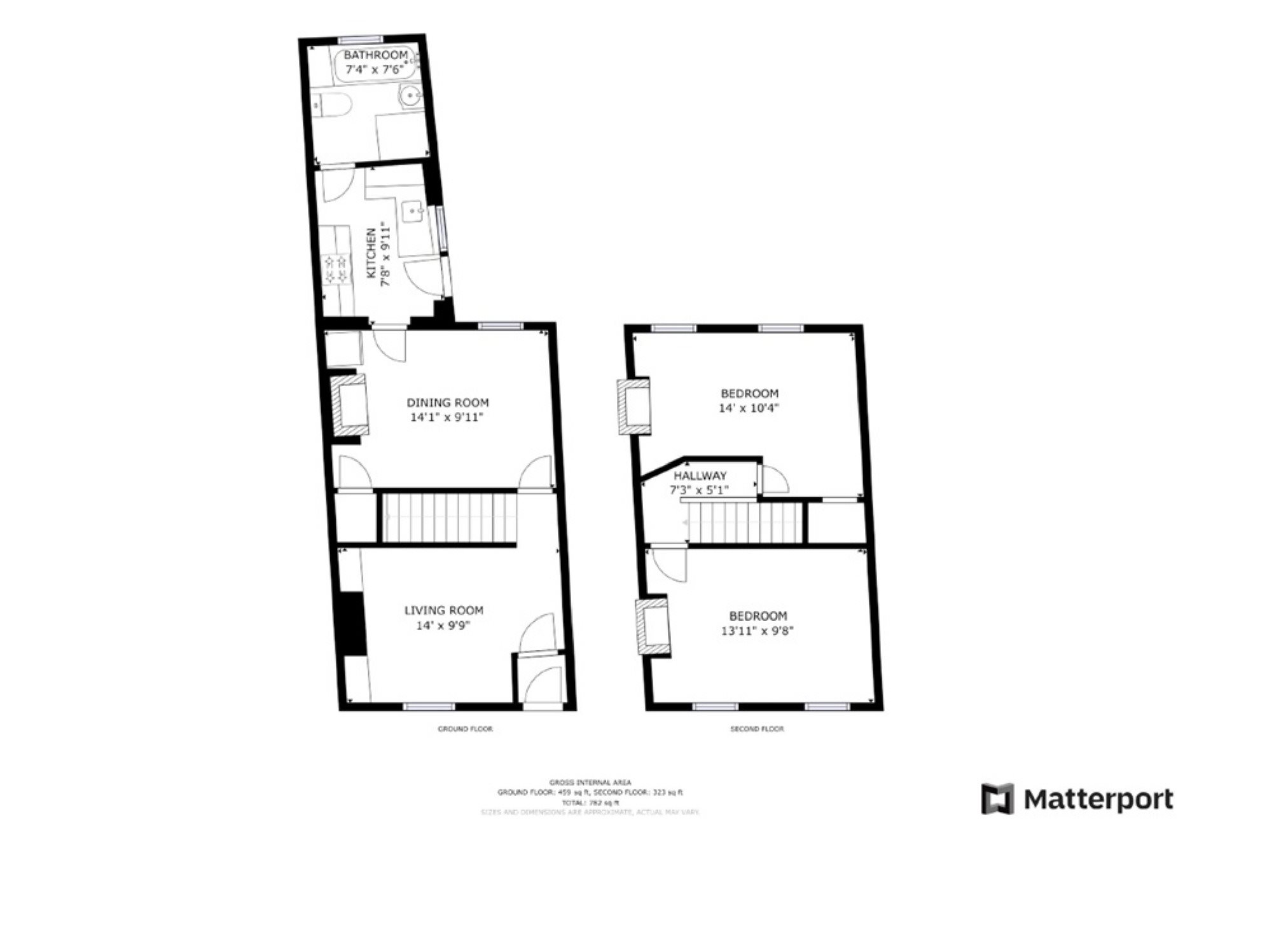Terraced house for sale in Flora Road, Ramsgate, Kent CT11
* Calls to this number will be recorded for quality, compliance and training purposes.
Property features
- Mid Terrace Family Home
- Two Bedrooms
- Council Tax Band: A
- Ideal First Buy Or Investment
- Close To Station
- Enclosed Rear Garden
- Double Glazing & No Chain
- Close To Amenities & Transport
- EPC Rating: D
- Freehold
Property description
Two Bedroom Victorian Terrace With No Forward Chain In Central Ramsgate!
Cooke & Co are thrilled to offer for sale this two bedroom terraced property near the heart of Ramsgate Town. The location is ideal, with local parks, shops and schools all within close proximity. The train station is also nearby, perfect for any commuters travelling down the fast links to St Pancras. This property would suit any buy to let investor to expand their rental portfolio or even a first time buyer or holiday home. The layout currently comprises; lounge, dining room, kitchen leading to rear garden, family bathroom, On the first floor, you will find your main bedroom and a further two bedrooms. The property is in great order throughout. To the rear of the property you will find a maintenance free courtyard garden which acts as a great little sun trap which is part gravelled and part decking area which is ideal for hosting friends and family! Cooke & Co do not anticipate this gem to be available for very long at all so we strongly encourage a viewing as soon as possible.
Entrance
Entrance via uvpc front door into;
Lounge (13'09 x 9'06 (4.19m x 2.9m))
Double glazed window to front. TV point. Power points. Internet point. Radiator. Walkway into;
Dining Room (13'08 x 9'06 (4.17m x 2.9m))
Double glazed window to rear. Built in storage cupboards. Fireplace. Power points. Door to;
Pantry Area (7'08 x 3'0 (2.34m x 0.91m))
Ideal storage capacity.
Kitchen (9'05 x 7'06 (2.87m x 2.29m))
Double glazed windows to side. Matching array of wall and base units with complimentary work surfaces. Inset under counter oven with four burner gas hob. Stainless steel sink with mixer taps. Space for free standing washing machine and fridge freezer. Extractor hood. Double glazed UPVC door to rear garden. Spotlights. Power points. Patio door with access to;
Family Bathroom (7'02 x 6'08 (2.18m x 2.03m))
Suite in white comprising low level WC. Bath unit with shower attachments. Walk in shower. Extractor fan. Frosted double glazed window to rear. Spotlights
Stairs To First Floor
Carpeted stairs leading to;
Bedroom (13'10 x 9'07 (4.22m x 2.92m))
Two double glazed windows to front. Power points. Radiator. Skirting and coving. Fireplace.
Bedroom (13'09 x 13'01 (4.19m x 3.99m))
Double glazed window to rear. Radiator. Power points. Skirting and coving. Walk in wardrobe area.
Rear Garden
Part gravelled. Part decked area. Gate with rear access. Ideal for hosting friends and family.
Property info
For more information about this property, please contact
Cooke & Co, CT11 on +44 1843 306802 * (local rate)
Disclaimer
Property descriptions and related information displayed on this page, with the exclusion of Running Costs data, are marketing materials provided by Cooke & Co, and do not constitute property particulars. Please contact Cooke & Co for full details and further information. The Running Costs data displayed on this page are provided by PrimeLocation to give an indication of potential running costs based on various data sources. PrimeLocation does not warrant or accept any responsibility for the accuracy or completeness of the property descriptions, related information or Running Costs data provided here.
























.png)

