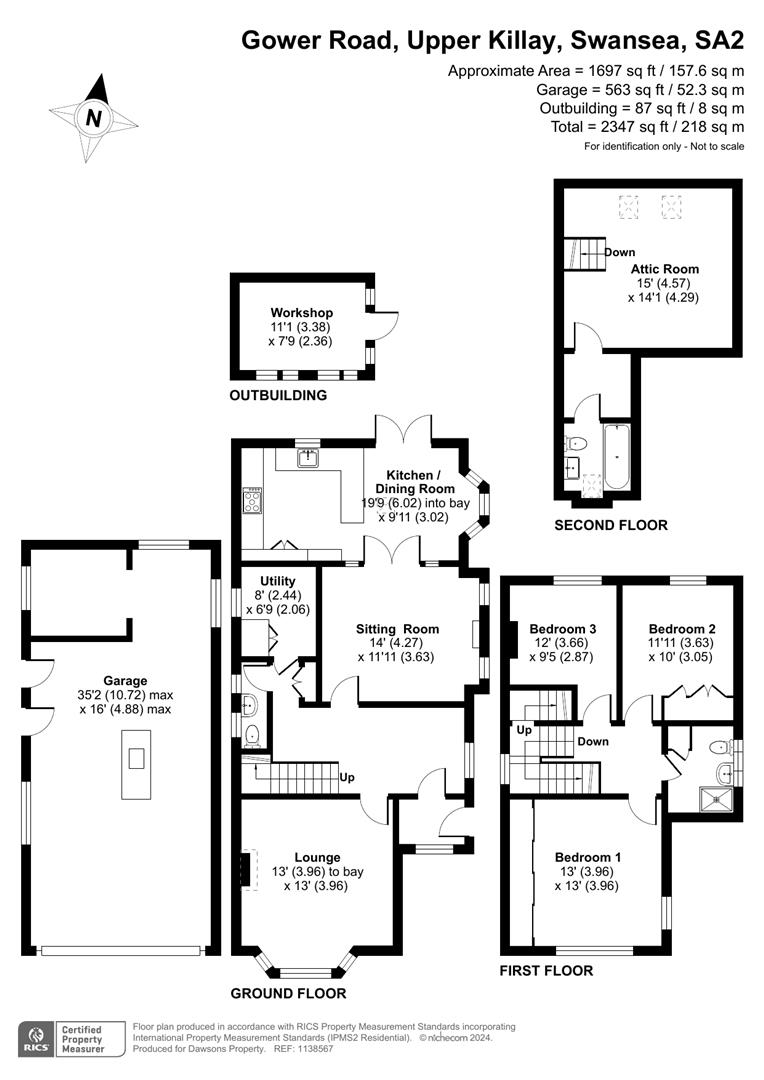Detached house for sale in Gower Road, Upper Killay, Swansea SA2
* Calls to this number will be recorded for quality, compliance and training purposes.
Utilities and more details
Property features
- Three bedrooms & attic room
- Two reception rooms
- Kitchen/dining room
- Shower room, bathroom & cloakroom
- Utility room
- Workshop & garage
- EPC - D
Property description
Welcome to this charming detached house located on Gower Road in the picturesque Upper Killay area of Swansea. This property boasts two spacious reception rooms, perfect for entertaining guests or simply relaxing with your family. With three generously sized bedrooms and an attic room with adjoining dressing room, there is ample space for everyone to enjoy their own private area.
The house features a modern shower room plus a bathroom, ensuring convenience and comfort for all residents. One of the standout features of this property is the parking space available for up to 8 vehicles, making it ideal for those with a large family or who enjoy hosting gatherings. This is balanced with a generous sized attractive rear garden that boasts many features and wonderful countryside views. Situated in a sought-after location, this house offers a perfect blend of tranquillity and convenience. Whether you're looking to unwind in the beautiful surroundings of Gower or explore the vibrant city of Swansea, this property provides the best of both worlds. Don't miss out on the opportunity to make this house your home. Contact us today to arrange a viewing and take the first step towards owning this wonderful property.
EPC - D
Council Tax Band - F
Tenure - Leasehold
Term:1,000 years from 29.09.1929
End Date: 29.09.2929
Year remaining - 905
Ground Rent - £3.34 per annum
To be confirmed
Ground Floor
Entrance Porch
Hallway
Cloakroom
Lounge (3.96m into bay x 3.96m (13'0" into bay x 13'0"))
Sitting Room (4.27m x 3.63m (14'0" x 11'11"))
Kitchen/Dining Room (6.02m into bay x 3.02m (19'9" into bay x 9'11"))
Utility Room (2.44 x 2.06 (8'0" x 6'9"))
First Floor
Landing
Bedroom One (3.96m x 3.96m (13'0" x 13'0"))
Bedroom Two (3.63m x 3.05m (11'11" x 10'0"))
Bedroom Three (3.66m x 2.87m (12'0" x 9'5"))
Shower Room
Second Floor
Attic Room (4.57m x 4.29m (partially restricted headroom) (14')
Dressing Room
Bathroom ((partiallty restricted headroom) ((partiallty rest)
Externally
Front
Garage (10.72 max x 4.88 max (35'2" max x 16'0" max))
Rear
Workshop (3.38m x 2.36m (11'1" x 7'9"))
Services
Mains electricity. Current supplier - Utility Warehouse
Heating and hot water. Mains gas. Current supplier - Utility Warehouse
Mains water. Not metered.
Mains drainage and sewerage
Broadband. Current supplier - Onestream
Mobile. There are no known issues or restrictions for mobile coverage. Current supplier - Lebara (Vodafone network)
You are advised to refer to the Ofcom checker for mobile signal and broadband coverage.
Property info
For more information about this property, please contact
Dawsons - Killay, SA2 on +44 1792 925035 * (local rate)
Disclaimer
Property descriptions and related information displayed on this page, with the exclusion of Running Costs data, are marketing materials provided by Dawsons - Killay, and do not constitute property particulars. Please contact Dawsons - Killay for full details and further information. The Running Costs data displayed on this page are provided by PrimeLocation to give an indication of potential running costs based on various data sources. PrimeLocation does not warrant or accept any responsibility for the accuracy or completeness of the property descriptions, related information or Running Costs data provided here.







































.png)


