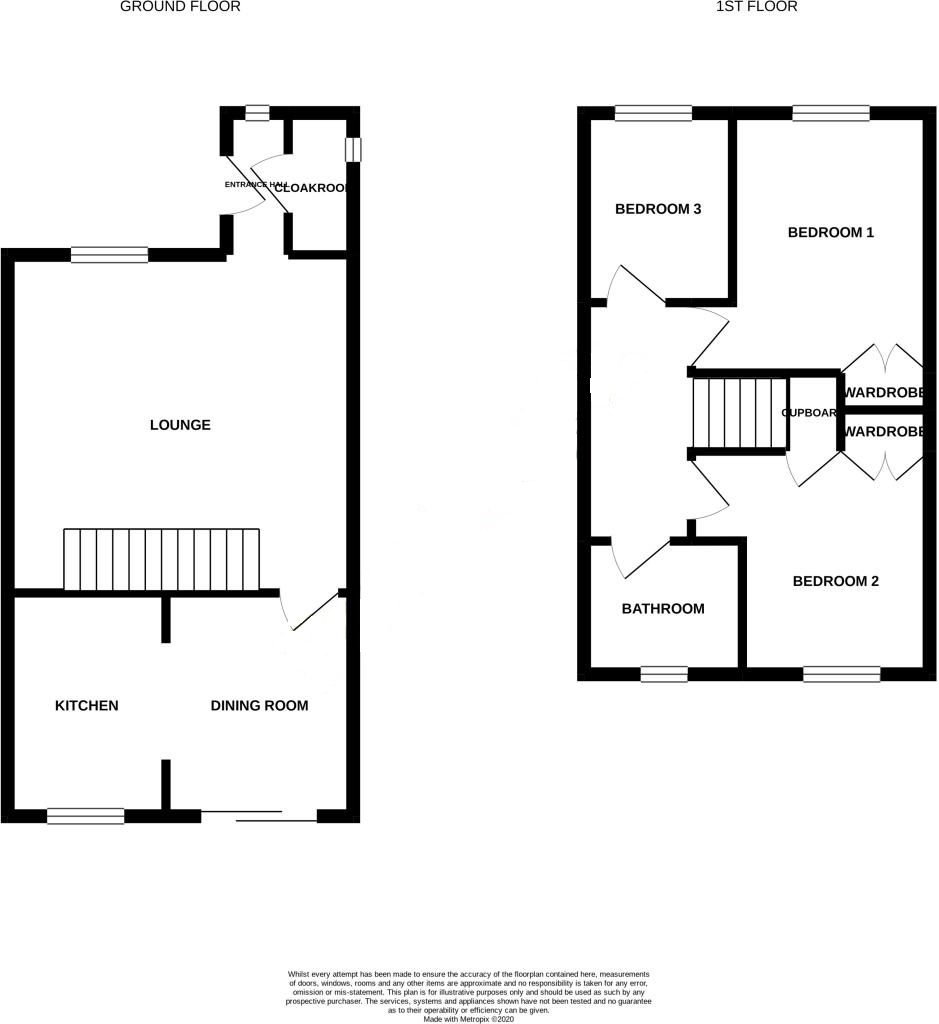End terrace house for sale in Haddon Park, Colchester, Essex, 2Gy CO1
* Calls to this number will be recorded for quality, compliance and training purposes.
Property features
- Three bedroom
- End terrace
- Garage + driveway
- Ideal family home
- Downstairs WC
- Cul-de-sac
- Short walk to station
- First floor bathroom
- Well presented
- Must be viewed
Property description
*** guide price of £250,000 - £275,000 ***
We welcome to the market this contemporary three-bedroom terraced house nestled in a quiet cul-de-sac, the location is perfect for those seeking convenience, as it's just a short stroll to Colchester Hythe train station.
The home *** guide price of £250,000 - £275,000 ***Nestled in a quiet cul-de-sac, the location is perfect for those seeking convenience, as it's just a short stroll to Colchester Hythe train station.
The residence welcomes you through its main entrance into a hallway, complete with a radiator, and direct entry to a generous lounge space. The cloakroom is easily accessible from the hall and is equipped with essential fixtures, including a low-level WC and wash hand on basin, alongside a window to the side for natural light.
The lounge is designed for relaxation and offers a radiating warmth, thanks to its central radiator. It also provides the stairway to the upper level and leads seamlessly into a separate dining area. Here, you'll find patio doors opening out to the rear garden, creating an indoor-outdoor feel, and another radiator for comfort. Adjacent to this space is the kitchen, which features an array of work surfaces accompanied by lower storage cupboards and eye-level units. It's fitted with a space for a cooker, a wall-mounted boiler, and a single sink with a drainer. Additionally, there's ample room for a washing machine, and the walls are partially tiled, complemented by an extractor fan.
The upstairs landing distributes flow to the three well-proportioned bedrooms and a family bathroom. The master bedroom boasts its own radiator and is complete with a fitted wardrobe for storage convenience. The second bedroom also has a fitted wardrobe along with an extra storage cupboard, and like the third bedroom, includes a radiator. The bathroom services the bedrooms and offers a standard suite that includes a low-level WC, a pedestal wash hand basin, and a panel bath with mixer taps plus a shower attachment, finished with partially tiled walls for a clean aesthetic.
Not to miss is the valuable addition of a garage and off-road parking, catering to vehicle storage and additional parking needs, completing this home's appeal for those looking for modernity, comfort, and convenience.
Entrance hall
Cloakroom 5' 6" x 2' 9" (1.68m x 0.84m)
Lounge 14' 9" x 14' 5" (4.5m x 4.39m)
Dining room 9' 5" x 8' (2.87m x 2.44m)
Kitchen 9' 4" x 6' 5" (2.84m x 1.96m)
Landing
Bedroom one 11' 1" x 8' 2" (3.38m x 2.49m)
Bedroom two 9' 5" x 8' 2" (2.87m x 2.49m)
Bedroom three 8' 2" x 6' 3" (2.49m x 1.91m)
Bathroom 6' 5" x 6' 3" (1.96m x 1.91m)
Garage 16' 3" x 8' 2" (4.95m x 2.49m)
Property info
For more information about this property, please contact
John Alexander Colchester, CO3 on +44 1206 915868 * (local rate)
Disclaimer
Property descriptions and related information displayed on this page, with the exclusion of Running Costs data, are marketing materials provided by John Alexander Colchester, and do not constitute property particulars. Please contact John Alexander Colchester for full details and further information. The Running Costs data displayed on this page are provided by PrimeLocation to give an indication of potential running costs based on various data sources. PrimeLocation does not warrant or accept any responsibility for the accuracy or completeness of the property descriptions, related information or Running Costs data provided here.




























.png)
