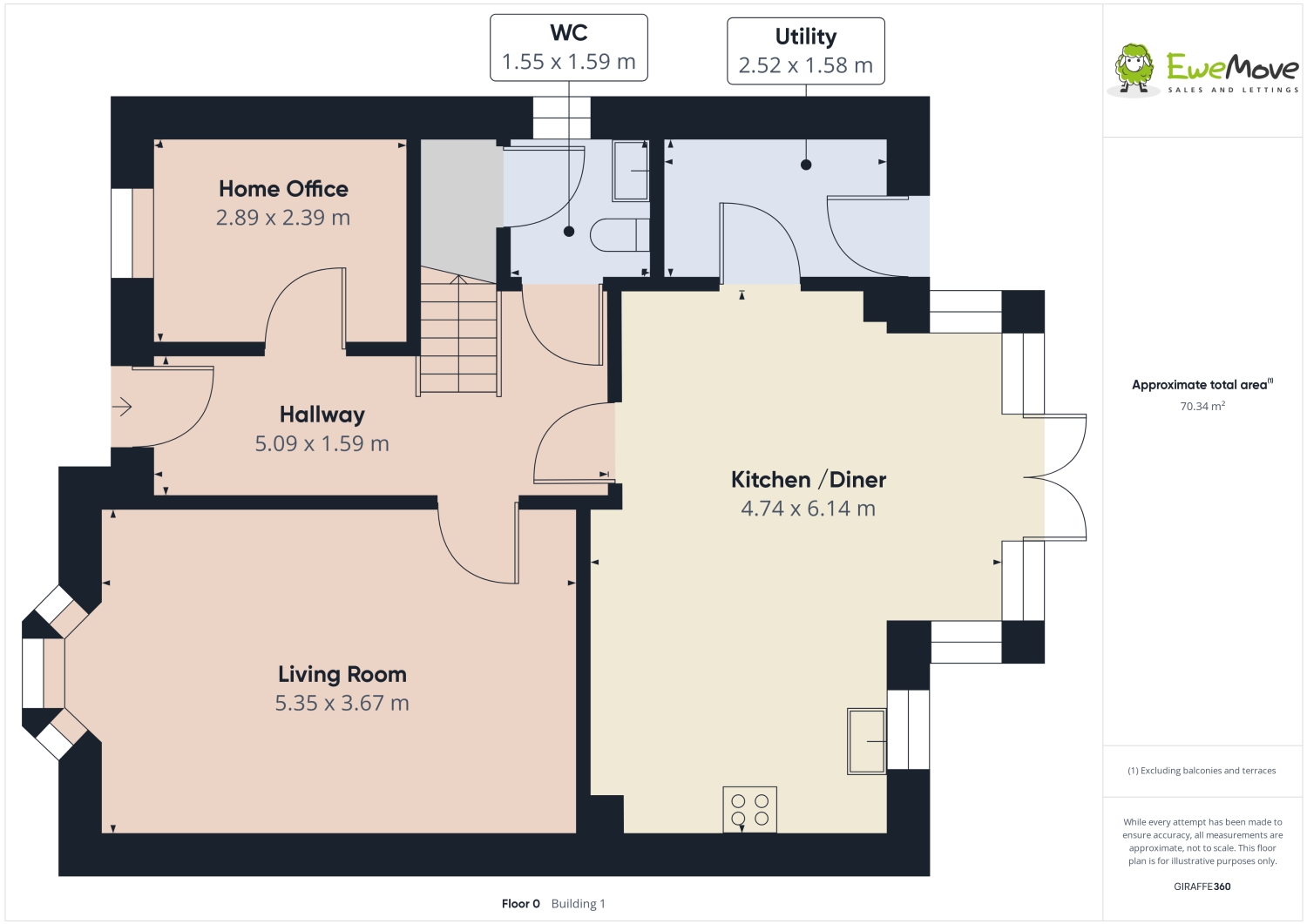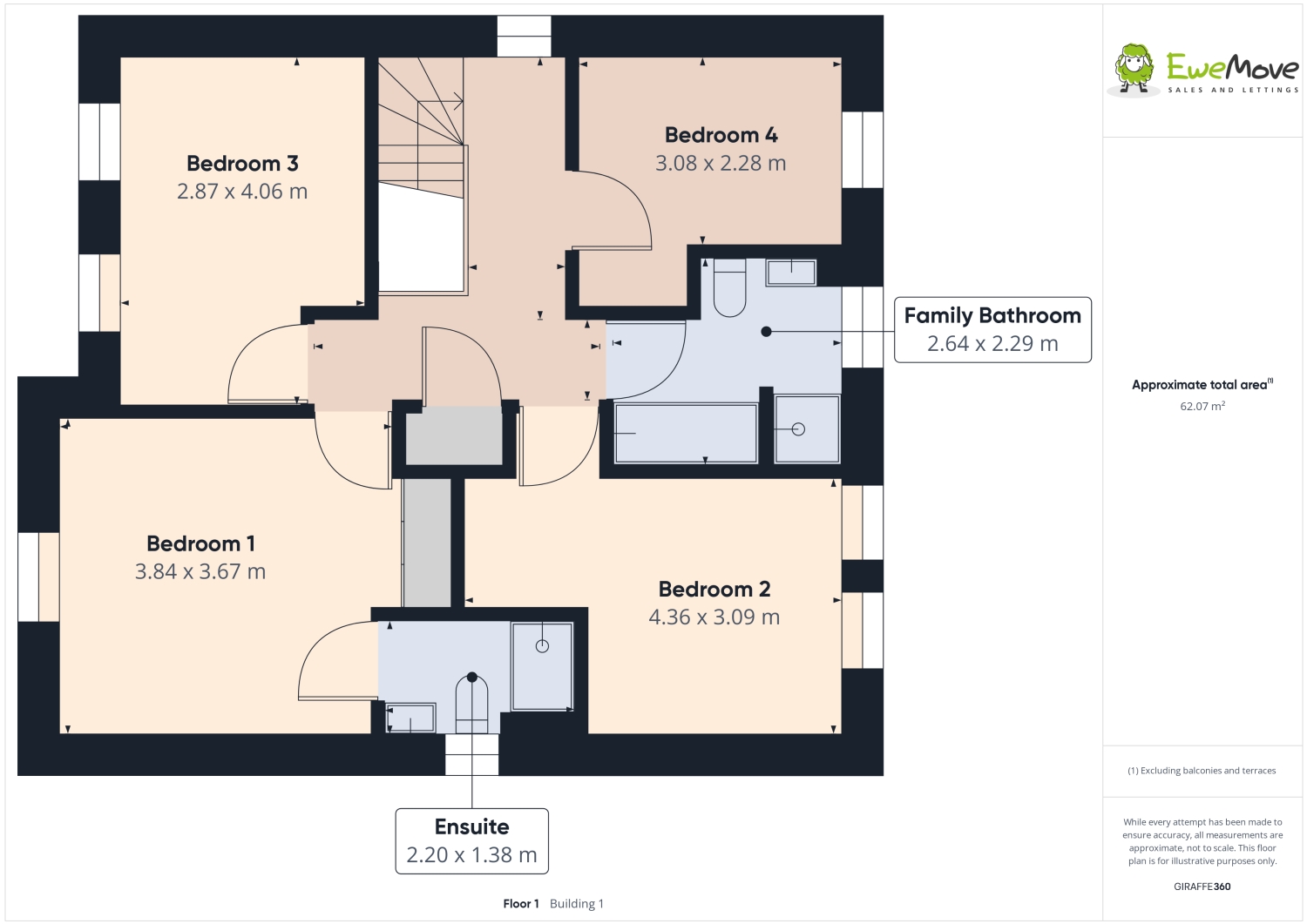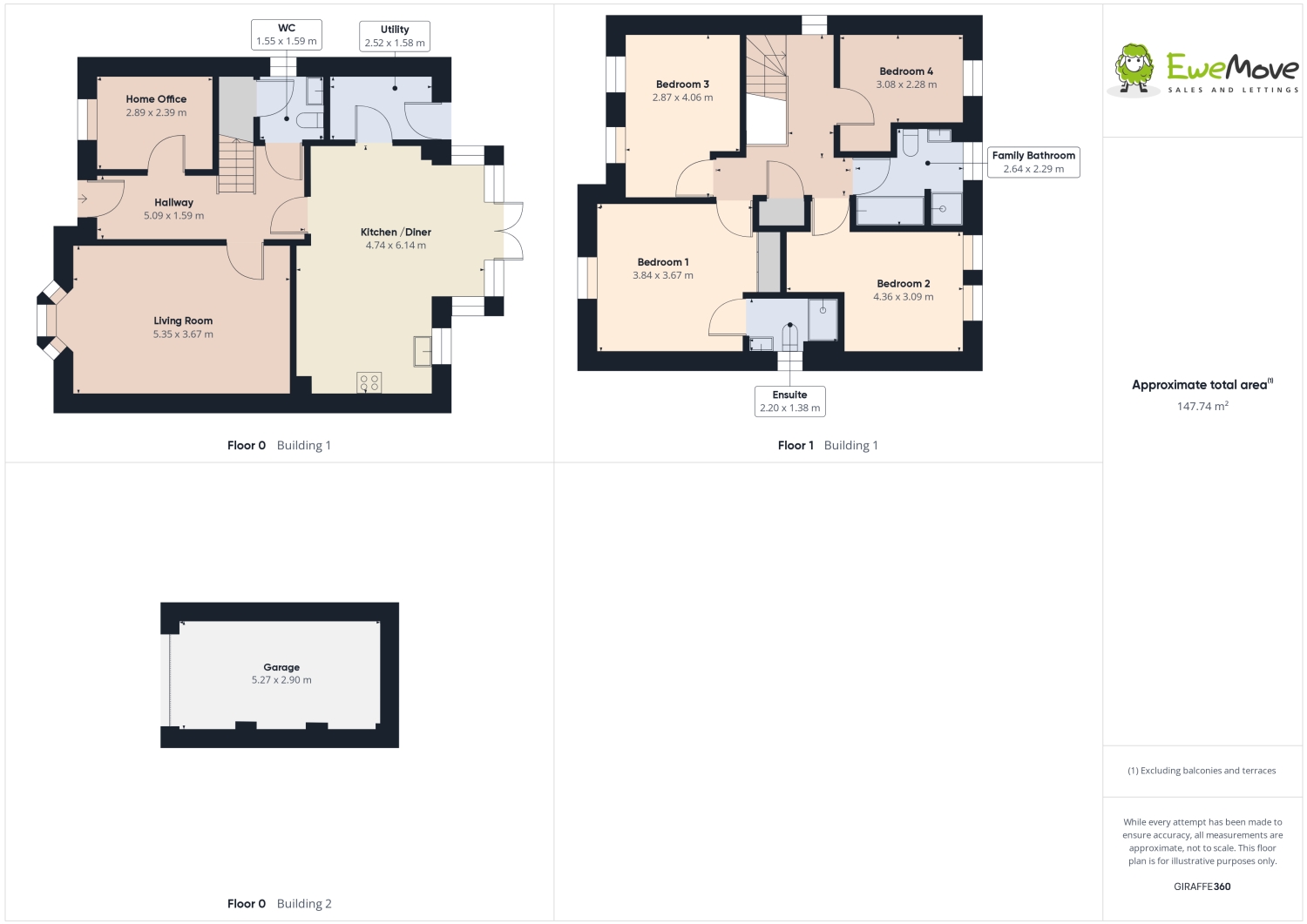Detached house for sale in Ousebank Drive, Skelton, York, Yorkshire YO30
* Calls to this number will be recorded for quality, compliance and training purposes.
Property features
- Four Bedroom Detached Home
- Immaculately Presented Throughout
- Stunning Open-Plan Kitchen Diner
- Driveway Parking for Two Cars
- Well Maintained Gardens
- Popular Location
- Close To Excellent Transport Links
- Close To Good Local Amenities
Property description
EweMove York are delighted to bring to the market this beautifully presented four-bedroom detached home, in the popular village of Skelton. This property is immaculately presented throughout and offers a perfect blend of contemporary living with functional spaces, ideal for both families and professionals.
Entering this lovely home, you are greeted with a bright, spacious and very inviting hallway.
As you step inside, you'll find a spacious living room filled with natural light, perfect for entertaining or unwinding after a long day. Across the hallway is a second reception room which is currently set up as a home office, but could equally be set up to as a playroom or music room; whatever suits your needs.
At the heart of this home is the impressive open-plan kitchen and dining area, fitted with modern appliances and finishes. Integrated appliances include an eye level double oven, separate gas hob with extractor above, built in fridge freezer and a dishwasher. It offers a perfect setting for family meals and social gatherings. With floor to ceiling windows surrounding the patio doors to the garden, this room allows so much natural light to flood this space.
Conveniently located on the ground floor is a downstairs W.C. And a separate utility room, adding to the practicality of the home. The utility offers more worktop and storage space, a sink and plumbing for two appliances.
Upstairs, the master bedroom features its own ensuite shower room and has two sets of inbuild warbrobes. The second, third bedrooms are both double rooms and there's a fourth single bedroom too.
The family bathroom is sleek and modern and has a separate bath, shower cubicle sink and WC.
Outside, the property boasts a separate garage, providing extra storage or parking space. The gardens have been well maintained and there's a long driveway for off-road parking with the added benefit of an electric charge point for a vehicle. The back garden has a mix of lawn and patio, with the choice of seating areas.
Ousebank Drive forms part of a small modern development built by David Wilson Homes. There are landscaped communal gardens towards the end of the development with grass areas, pathways and a children's play area. Skelton lies just over 3 miles from York City Centre and you can easily be on the ring road for excellent transport links.
This property is designed to offer comfort, style, and practicality. Don't miss the opportunity to make this house your new home. Contact us today to arrange a viewing.
Hallway
5.09m x 1.59m - 16'8” x 5'3”
Living Room
5.35m x 3.67m - 17'7” x 12'0”
Kitchen / Dining Room
4.74m x 6.14m - 15'7” x 20'2”
Office
2.89m x 2.39m - 9'6” x 7'10”
WC
1.55m x 1.59m - 5'1” x 5'3”
Utility Room
2.52m x 1.58m - 8'3” x 5'2”
Adjoining the kitchen is the utility room with space to plumb in two appliances plus additional worktop, storage space and a sink. From here you have access to the back garden and garage.
Bedroom 1
3.84m x 3.67m - 12'7” x 12'0”
Ensuite
2.2m x 1.38m - 7'3” x 4'6”
Bedroom 2
4.36m x 3.09m - 14'4” x 10'2”
Bedroom 3
2.87m x 4.06m - 9'5” x 13'4”
Bedroom 4
3.08m x 2.28m - 10'1” x 7'6”
Bathroom
2.64m x 2.29m - 8'8” x 7'6”
Garage
5.27m x 2.9m - 17'3” x 9'6”
Property info
For more information about this property, please contact
EweMove Sales & Lettings - York, YO26 on +44 1904 595600 * (local rate)
Disclaimer
Property descriptions and related information displayed on this page, with the exclusion of Running Costs data, are marketing materials provided by EweMove Sales & Lettings - York, and do not constitute property particulars. Please contact EweMove Sales & Lettings - York for full details and further information. The Running Costs data displayed on this page are provided by PrimeLocation to give an indication of potential running costs based on various data sources. PrimeLocation does not warrant or accept any responsibility for the accuracy or completeness of the property descriptions, related information or Running Costs data provided here.







































.png)
