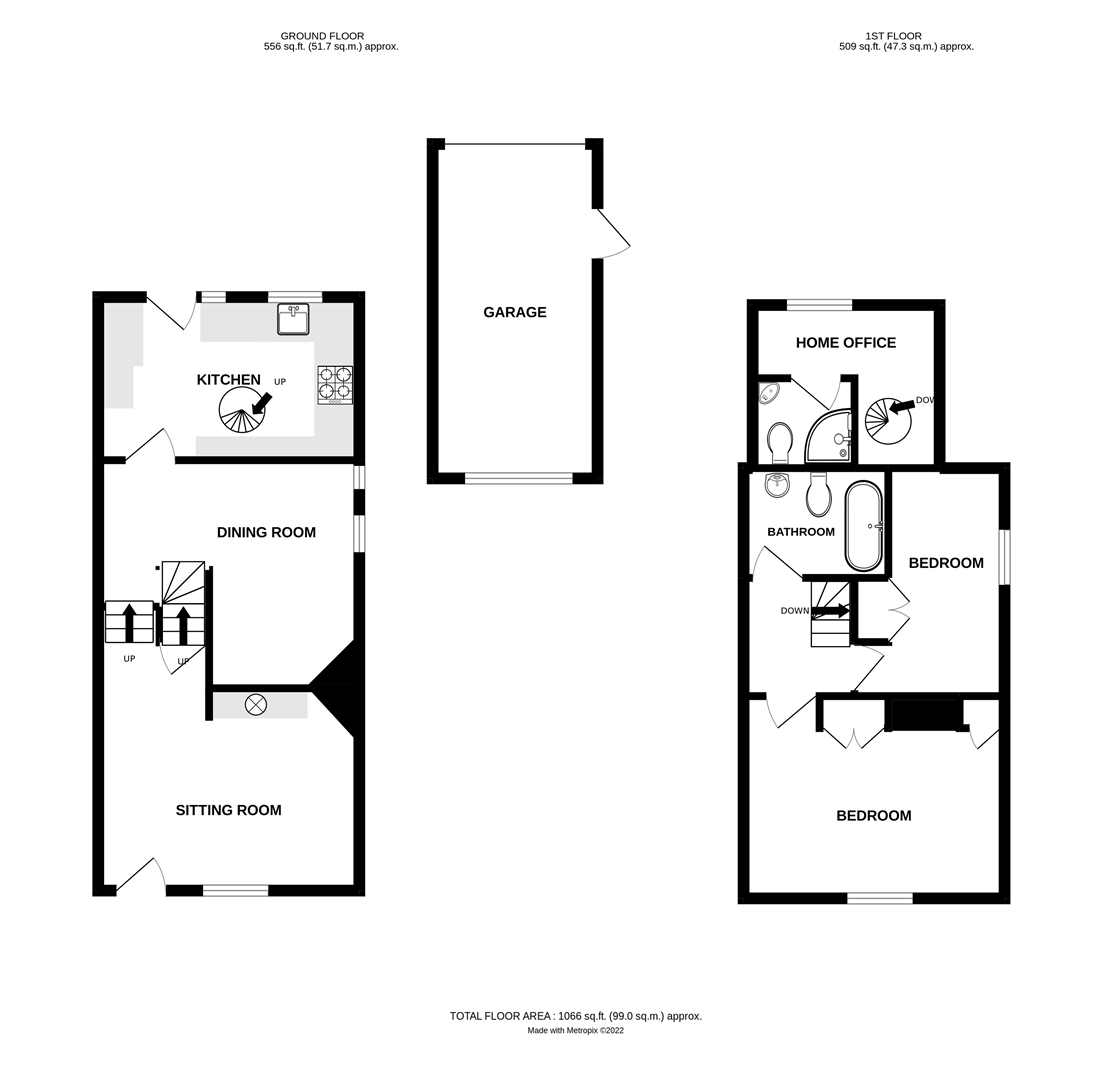Cottage for sale in The Bank, Stoneleigh, Coventry CV8
* Calls to this number will be recorded for quality, compliance and training purposes.
Property features
- Grade II Listed Cottage from mid 1500's
- Two Receptions
- Many Original Features
- Two Bedrooms & Home Office
- Garage & Parking
- Delightful Low Maintenance Garden
- Situation In The Heart of The Village
- EPC exempt
Property description
A charming Grade II Listed period cottage, the original dating back we understand to the mid 1500's, being set in a slightly elevated position in the heart of the village with super views and the benefit of a garage and further parking to the rear. The cottage is just delightful and also spacious with two double bedrooms and a home office plus plenty of original features including beams, timbers and exposed floorboards which combine wonderfully with the modern log burner, kitchen, bathroom and en-suite. The rear garden is also generous in size and low maintenance which also enjoys a high degree of privacy.
Stoneleigh village This is an attractive village conveniently located for easy access to Kenilworth, Leamington Spa and Coventry plus the Universities of Warwick and Coventry. There is a village church and social club along with village orchard and an active village community with many events throughout the year.
Steps up to front stable door
lounge 4.75 x 3.61 (15'7" x 11'10") Having log burner, original exposed beams, timbers and floorboards plus window shutters, two light points and two radiators. Storage cupboard under stairs.
Dining room 4.8 x 4.06 Max (15'9" x 13'4" Max) Being in an open plan style with the inner hallway. There are exposed beams and timbers, three wall light points, tiled floor and recessed fireplace. The staircase also leads off to the first floor.
Kitchen 4.42 x 2.74 (14'6" x 9'0") A nice modern kitchen which is generous in size has tiled floor and stable door to rear garden plus an extensive range of cream units set under granite worktops and having a matching range of wall cupboards plus glazed display units with spice drawers. Belfast sink, Rangemaster 110 range cooker and extractor hood over, space and plumbing for washing machine and dishwasher and housing for side by side fridge/freezer. Spiral staircase to the home office/study.
First floor landing With exposed beams and radiator.
Bedroom one 3.96 x 3.18 (13'0" x 10'5") A delightful period bedroom with charm and exposed floorboards, timbers, beams and window with shutters. Built in wardrobes, radiator and further storage cupboards.
Bedroom two 4.14 x 2.36 (13'7" x 7'9") A second double bedroom with period features including floorboards and beams plus radiator and built in wardrobe.
Bathroom A modern suite in a classic period style with freestanding roll top bath, w.c and wall hanging wash basin. Heated towel rail, half tiled walls and tiled floor.
Home office/study 2.31 x 1.68 (7'7" x 5'6") A super home office with views over the rear garden, under eaves storage space, exposed beams, radiator and built in storage cupboards. Door to
en-suite With corner shower enclosure, w.c, and wash basin. Fully tiled walls.
Outside The cottage is set in a slightly elevated position within the heart of the village steps lead up to the main entrance.
Garage 5.92 x 3.07 (19'5" x 10'1") A good size garage with direct access to the rear garden. Up and over door, light, power and side entrance door. There is a shared access to the garage area.
Gardens The front garden has a variety of well established selection of plants and shrubs.
The rear garden has been landscaped to provide low maintenance and is on two levels. As you go through the stable door from the kitchen you are on a large paved terrace with timber railway sleepers and steps leading up to the second area of the garden which has also been paved, enjoys a high degree of sunshine and privacy along with attractive shrubbery borders.
Services The property benefits from mains services to include water, electric and drainage. The boiler is oil fired and the gas range cooker is by lpg gas. Stoneleigh village does not have a gas mains supply.
Property info
For more information about this property, please contact
Julie Philpot Ltd, CV8 on +44 1926 566840 * (local rate)
Disclaimer
Property descriptions and related information displayed on this page, with the exclusion of Running Costs data, are marketing materials provided by Julie Philpot Ltd, and do not constitute property particulars. Please contact Julie Philpot Ltd for full details and further information. The Running Costs data displayed on this page are provided by PrimeLocation to give an indication of potential running costs based on various data sources. PrimeLocation does not warrant or accept any responsibility for the accuracy or completeness of the property descriptions, related information or Running Costs data provided here.

































.png)

