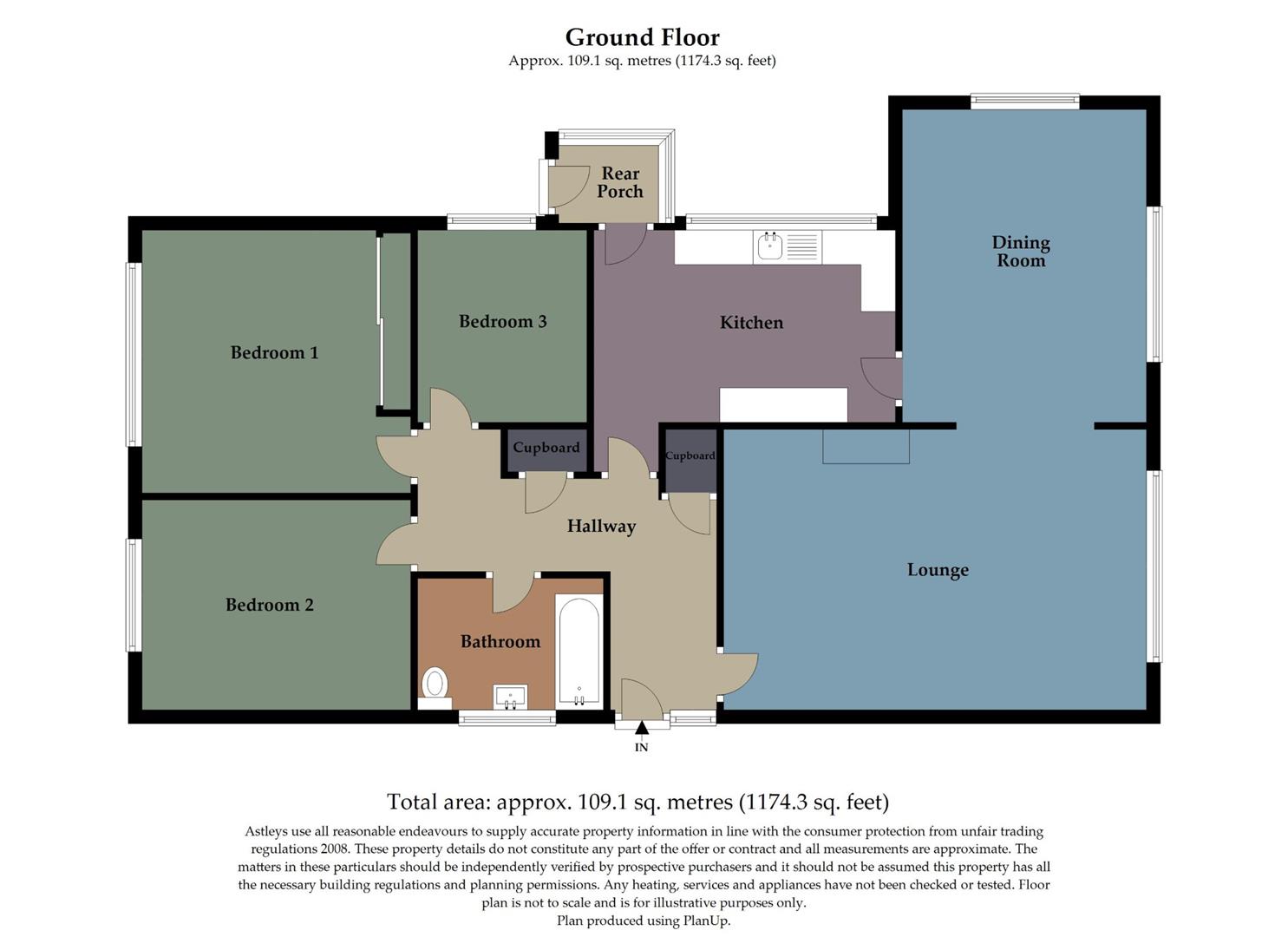Detached bungalow for sale in Highmead Avenue, Newton, Swansea SA3
* Calls to this number will be recorded for quality, compliance and training purposes.
Property features
- Three bedroom detached bungalow
- Located in the sought after location of newton
- Sold with no onward chain
- Two reception rooms
- Detached garage
- Gardens to the front, side & rear of the property
- Floor area of 1174.3 FT2
- Must be seen
- EER rating - tbc
Property description
Nestled in the highly sought-after locale of Newton, this delightful three-bedroom detached bungalow presents an exceptional opportunity for those seeking a tranquil yet convenient lifestyle. Offered with no onward chain, this property boasts ample living space and a myriad of possibilities for customization and enhancement.
This spacious home features a well-designed layout comprising a welcoming hallway, a cozy lounge, a separate dining room, a functional kitchen, a bathroom, and three generously sized bedrooms, providing comfortable living space for families or professionals alike.
While the property may benefit from some updating, it presents an exciting canvas for renovation enthusiasts to unleash their creativity and add significant value. The potential for expansion or modernization ensures endless possibilities to tailor the space to your preferences.
Surrounding the bungalow, you'll find a verdant front garden adorned with a variety of vibrant flowers, trees, and shrubs, creating a picturesque setting to enjoy outdoor moments. Additionally, there's a further lawned garden to the side, offering ample space for outdoor recreation or gardening pursuits.
Step outside to the rear of the property, where a convenient low-maintenance patio area awaits, perfect for alfresco dining, entertaining guests, or simply unwinding in the fresh air. A detached garage provides secure parking or additional storage space, while a detached garden shed offers further utility.
A door leads to an outbuilding, offering versatile usage options such as a workshop, home office, or additional storage, catering to various lifestyle needs.
Situated in the desirable area of Newton, residents benefit from easy access to local amenities, reputable schools, scenic parks, and excellent transport links, ensuring a convenient and well-connected lifestyle.
Entrance
Via a frosted double glazed door into the hallway.
Hallway
With a door to the lounge. Door to the kitchen. Door to the bathroom. Doors to bedrooms. Door to airing cupboard. Door to storage cupboard. Radiator.
Hallway
Lounge (5.914 x 3.497 (19'4" x 11'5"))
With an opening to the dining room. Double glazed windows to the front. Two radiators.
Lounge
Lounge
Lounge
Dining Room (4.608 x 2.957 (15'1" x 9'8" ))
With a set of double glazed windows to side. Door to the kitchen. Radiator.
Dining Room
Kitchen (4.462 x 2.936 (14'7" x 9'7" ))
With a set of double glazed windows to the side. Door to the side porch. Door to the hallway. The kitchen is fitted with a range of base and wall units, running work surface incorporating a stainless steel sink and drainer unit. Space for cooker. Space for fridge/freezer. Plumbing for washing machine. Radiator.
Kitchen
Kitchen
Bathroom (1.854 x 2.552 (6'0" x 8'4" ))
With a set of frosted double glazed windows to the side. Suite comprising; bathtub with shower over. W/C. Wash hand basin. Radiator.
Bathroom
Bedroom One (3.866 x 3.777 (12'8" x 12'4"))
With a set of double glazed windows to the rear. Radiator. Doors to built in wardrobe's.
Bedroom One
Bedroom Two (3.063 x 3.800 (10'0" x 12'5" ))
With a set of double glazed windows to the rear. Radiator.
Bedroom Two
Bedroom Three (2.430 x 2.912 (7'11" x 9'6" ))
With a set of double glazed windows to the side. Radiator.
Bedroom Three
External
Aerial Shot
Aerial Shot
Aerial Shot
Front Aspect
Front
A lawned garden home to a variety of flowers, trees and shrubs.
Side
Seating area with a lawned garden.
Side
Rear
You have a low maintenance patio area leading to the detached garage. Detached garden shed. Door to outbuilding.
Garage (4.862 x 2.546 (15'11" x 8'4" ))
With a 'up & over' door. Glazed window to the side.
Services
Mains electric. Mains sewerage. Mains water. Mains Gas. Broadband type - ultrafast fibre. Mobile phone coverage available with EE, O2 Vodafone & Three.
Council Tax Band
Council Tax Band - F
Tenure
Freehold.
Property info
For more information about this property, please contact
Astleys - Mumbles, SA3 on +44 1792 925008 * (local rate)
Disclaimer
Property descriptions and related information displayed on this page, with the exclusion of Running Costs data, are marketing materials provided by Astleys - Mumbles, and do not constitute property particulars. Please contact Astleys - Mumbles for full details and further information. The Running Costs data displayed on this page are provided by PrimeLocation to give an indication of potential running costs based on various data sources. PrimeLocation does not warrant or accept any responsibility for the accuracy or completeness of the property descriptions, related information or Running Costs data provided here.






































.png)


