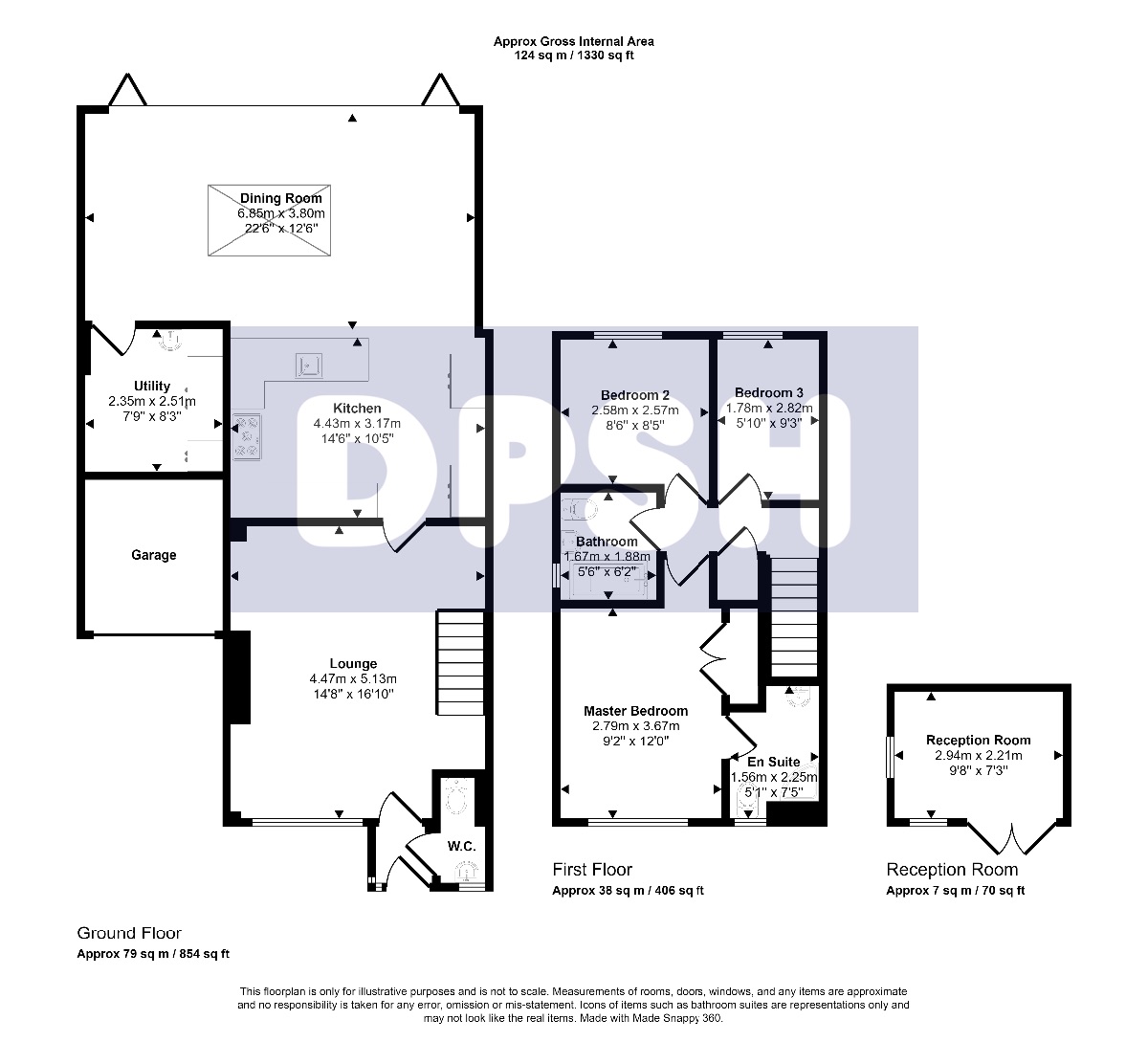Detached house for sale in Scarborough Street, Tingley, Wakefield WF3
* Calls to this number will be recorded for quality, compliance and training purposes.
Property features
- **Please See Virtual Tour**
- Fantastic extended family home
- Fabulous Open Plan Living space
- Bi-fold doors opening to garden area
- Beautifully Presented
- Summer house with power and heating
- Modern CCTV Security System
- Nearby access to Commuter links
- Great Local Primary and Secondary Schools
- Close to local amenities
Property description
Description
(Guide Price £350,000 to £360,000) check out this jaw-dropping extended 3-bedroom detached family home nestled in A very popular development in tingley. Featuring an impressive open-plan living space with A stunning dining kitchen, en-suite to the master, integral garage, utility and cloakroom. Must be seen!
Situated in WF3, this home is ideally located for the commuter. With easy access to the M62, M621, and Leeds city centre. Your destination is always within reach. Also nearby to excellent schools with Morley town centre and white rose shopping centre nearby.
Inside this home packs a huge punch! The ground floor is host to an entrance hall leading with a guest cloakroom to the side and a door leading into the recently updated lounge with a feature electric fireplace, an open staircase, and a door leading into a stunning dining kitchen with bi-fold doors that open up to the rear garden. The kitchen is modern and fully fitted with a range of base and wall units with integrated appliances, complimenting countertops, and a breakfast bar. The living/dining area is spacious and bathed in natural light thanks to the large overhear roof lantern. A door to the rear allows access to the utility room with plumbing and additional cupboard and countertop space.
Moving upstairs the stylish theme continues with 3 great-sized bedrooms. Each room is perfectly decorated to bring life to the property. The master bedroom is also inclusive of en-suite facilities. The family bathroom comprises a low-level flush WC, hand basin, and over-the-bath shower facilities.
As you approach the front of the property, you'll notice the large electric driveway gate allowing access to a fully tarmacked garden/driveway offering parking for multiple vehicles leading up to the house and garage door. The Garage has been reduced in size and is used for storage. Moving to the back, you'll find a completely enclosed and secure garden that has been fully landscaped, split over two levels with a patio seating area and a garden mostly laid to artificial lawn with an outdoor summer house which has power and heating currently used as a salon. The garden space is perfect for entertaining and for children to play safely.
For a full walk-through please see the virtual tour.
For layout please see the floor plans
Don't hesitate, call DPSH today to arrange your viewing!
Council Tax Band: C
Tenure: Freehold
Property info
For more information about this property, please contact
DPSH, LS27 on +44 113 427 5228 * (local rate)
Disclaimer
Property descriptions and related information displayed on this page, with the exclusion of Running Costs data, are marketing materials provided by DPSH, and do not constitute property particulars. Please contact DPSH for full details and further information. The Running Costs data displayed on this page are provided by PrimeLocation to give an indication of potential running costs based on various data sources. PrimeLocation does not warrant or accept any responsibility for the accuracy or completeness of the property descriptions, related information or Running Costs data provided here.

















































.png)
