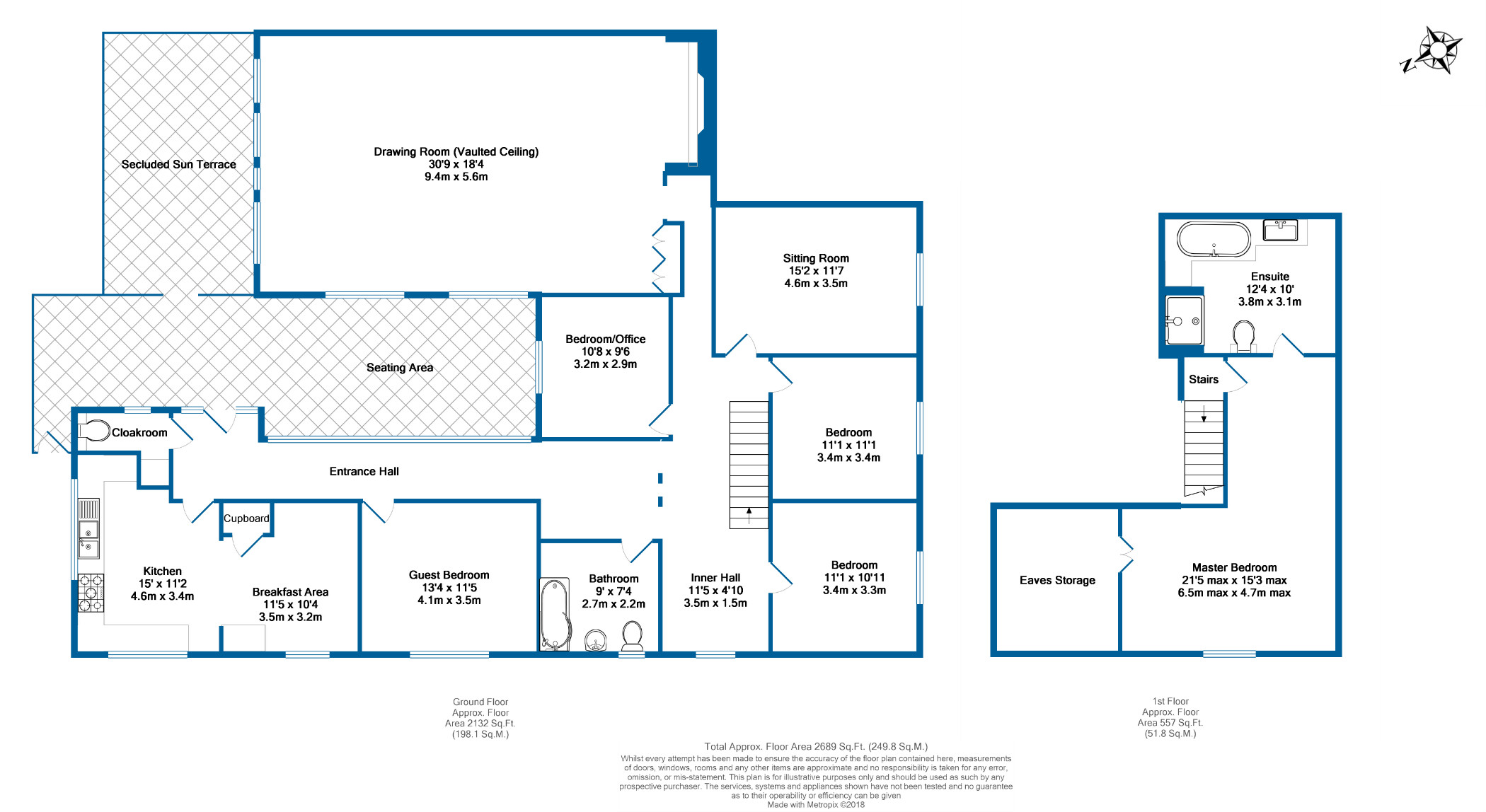Flat for sale in High Street, Earls Colne, Essex CO6
* Calls to this number will be recorded for quality, compliance and training purposes.
Property features
- First and Second Floor Apartment
- Central location in Earls Colne
- 2,400 square feet of accommodation
- Stunning 30ft reception room with vaulted ceiling
- Modern kitchen breakfast room
- Long Lease with no ground rent. 15% contribution to external repairs
- Workshop and Games room plus parking for several cars
- Exposed timbers and Multi Fuel burner in Living Room
Property description
Spectacular four/five bedroom apartment spanning 2,400 sq ft and including a garage / home office and parking.
Marchants is ideally located in the heart of Earls Colne High Street, offering distinctive accommodation across two floors. This remarkable period property, believed to be partly Grade II Listed, boasts a stunning 30-foot vaulted sitting room with origins dating back to the 14th century.
Access to the property is from the rear, with a staircase leading to the first floor, secured by a gate that opens to decked courtyard gardens arranged over two levels, ensuring complete privacy from neighbouring properties. The welcoming entrance hall leads into the property and links the kitchen breakfast room and cloakroom to the rest of the 2,400 square feet of accommodation. Along the entrance hall you pass a multiple purpose room, currently a snug but can also be used as an occasional bedroom for guests.
The rear lobby, with exposed beams, provides access to the spectacular 30 foot vaulted sitting room, featuring an array of exposed beams and a multi-fuel burner. Additionally, this floor offers three further double bedrooms and an office. On the second floor, the principal bedroom includes a large en-suite bath/shower room and excellent storage within an eave’s cupboard.
Externally, there is off-road parking at the rear and access to a garage / workshop and games room. There is also a decked courtyard which accommodates a table and chairs, with steps up to a separate decked area surrounded by a wall and a woven wooden enclosure, ensuring total privacy. This area offers views over Earls Colne and is ideal for alfresco dining.
Earls Colne village, situated about ten miles west of Colchester town centre, offers a good range of local services, including convenience stores, public houses, restaurants, and individual retailers. Colchester town centre is within a comfortable driving distance, as is Kelvedon Station, which provides regular services to London Liverpool Street, taking approximately 40 minutes for commuters.
Location
Earls Colne is situated in the heart of the Colne Valley which has some of the prettiest countryside in the County with plenty of opportunities for walks and riding. This large village has a long and well-documented history. It has a popular and well-rated primary school, a library, a local museum, a post office, a gp surgery, a sports club with playing fields and tennis courts, a recreation ground, a variety of useful shops, a cafe, a constitutional club and 3 public houses.
It is well placed for the commuter being within easy reach of Kelvedon Station and Marks Tey stations with the journey to Liverpool Street taking some 50 - 60 minutes. En-route to Kelvedon, one crosses the A120 trunk road which serves Braintree, Dunmow, Stansted Airport and the M11.
The market towns of Halstead and Coggeshall are both situated approximately 4 miles away which offer extensive shopping and dining facilities.
The region boasts a significant number of secondary and primary schools as well as colleges and nurseries. There are well-renowned private schools within easy reach and some of the country’s leading grammar schools in Colchester and Chelmsford.
Entrance Hall
Cloakroom
Kitchen
4.6m x 3.4m (15' x 11'2")
Breakfast Area
3.5m x 3.2m (11'5" x 10'4")
Reception Room/Guest Bedroom
4.1m x 3.5m (13'4" x 11'5")
Bathroom
2.7m x 2.2m (9' x 7'4")
Inner Hall
3.5m x 1.5m (11'5" x 4' 10")
Bedroom
3.4m x 3.3m (11'1" x 10'11")
Bedroom
3.4m x 3.4m (11'1" x 11'1")
Sitting Room
4.6m x 3.5m (15'2" x 11'7")
Bedroom/Office
3.2m x 2.9m (10'8" x 9'6")
Drawing Room
9.4m x 5.6m (30'9" x 18'4")
Master Bedroom
6.5m max x 4.7m max (21'5" x 15'3")
Eaves Storage
Ensuite Bathroom
3.8m x 3.1m (12'4" x 10')
Roof Terrace Seating Area
Additional Roof Terrace
Agents Note
Please note this property is a listed building meaning it is of local or national historical interest. It is important to understand that there may be restrictions on what works can be carried out on the property and listed building consent may be required. There are many mis-understandings surrounding listed buildings therefore we would advise visiting for more information.
Property info
For more information about this property, please contact
Heritage, CO6 on +44 1376 816388 * (local rate)
Disclaimer
Property descriptions and related information displayed on this page, with the exclusion of Running Costs data, are marketing materials provided by Heritage, and do not constitute property particulars. Please contact Heritage for full details and further information. The Running Costs data displayed on this page are provided by PrimeLocation to give an indication of potential running costs based on various data sources. PrimeLocation does not warrant or accept any responsibility for the accuracy or completeness of the property descriptions, related information or Running Costs data provided here.






















.png)
