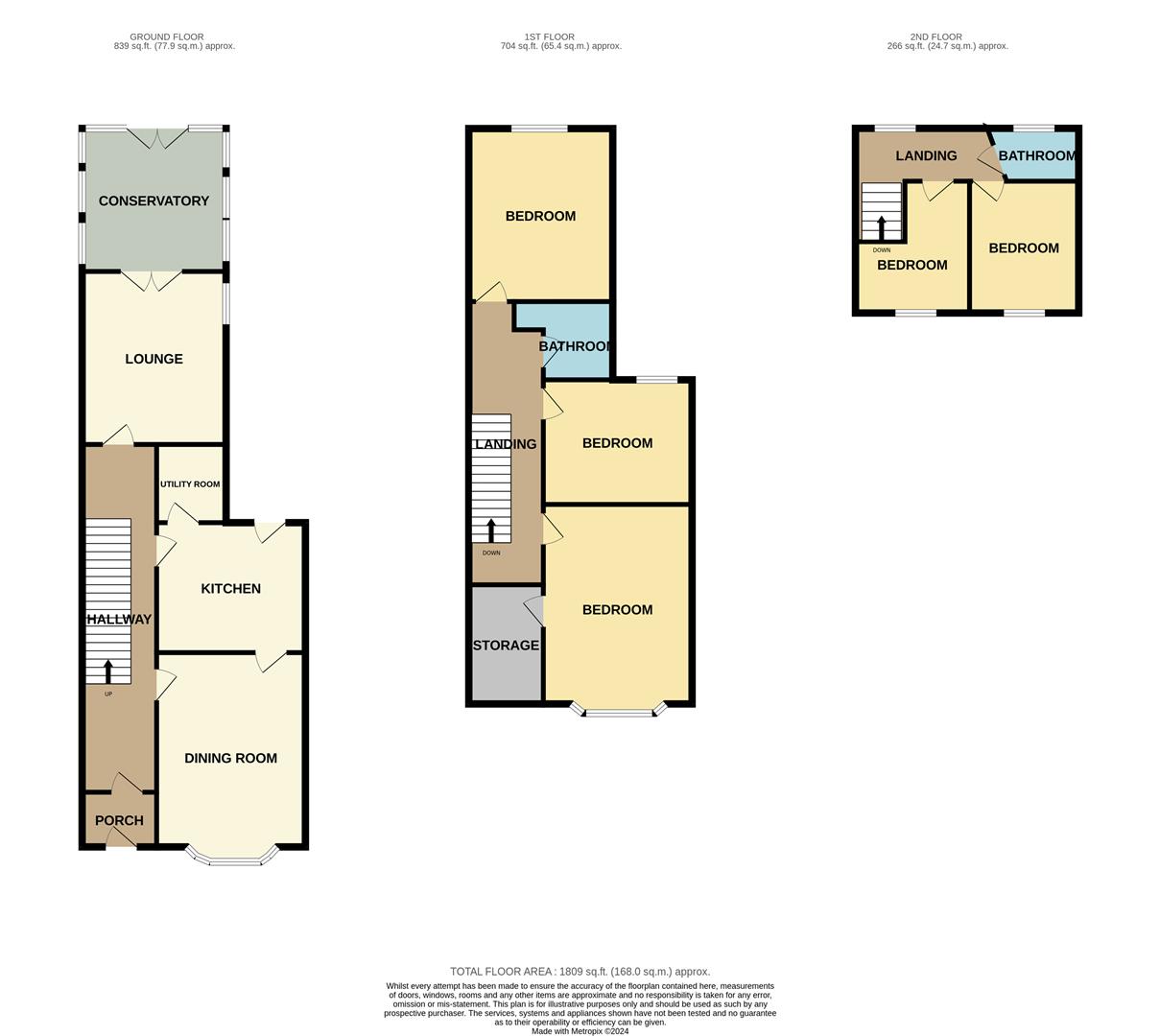End terrace house for sale in High Street, Sheerness ME12
* Calls to this number will be recorded for quality, compliance and training purposes.
Property features
- Five Bed End Of Terrace
- Two Family Bathrooms
- Off Road Parking For Two Cars
- Close To Local Amenities
- Gas Central Heating
- Short Walk To The Train Station
- Double Glazed Throughout
- Viewings Highly Recommended
- Five Minutes Walk From The Blue Flag Beach
Property description
James Perry welcome you to this charming end terrace house located on High Street in Sheerness! This delightful property boasts five bedrooms, perfect for a growing family or those in need of extra space. With two bathrooms, there will be no more queuing for the shower in the morning rush.
The two reception rooms offer versatile living spaces, ideal for entertaining guests or simply relaxing with your loved ones. The property is in lovely condition, ensuring a comfortable and inviting atmosphere from the moment you step inside.
Convenience is key with parking available for two vehicles, making trips to the shops or visits from friends hassle-free. The off-road parking adds an extra layer of security and ease to your daily routine. With a short walk to the local town, train station and blue flag beach you have everything on your door step.
Don't miss out on the opportunity to make this five-bedroom end terrace house your new home. Contact us today to arrange a viewing and take the first step towards creating lasting memories in this wonderful property.
Lounge (4.2 x 3.3 (13'9" x 10'9"))
Kitchen (3.6 x 3.1 (11'9" x 10'2"))
Dining Room (4.7 x 3.6 (15'5" x 11'9"))
Utility Room (1.9 x 1.7 (6'2" x 5'6"))
Bedroom 1 (4.8 x 3.6 (15'8" x 11'9"))
Bedroom 2 (3.6 x 3.1 (11'9" x 10'2"))
Bedroom 3 (3.3 x 3.5 (10'9" x 11'5"))
Bathroom 1 (2.4 x 2.3 (7'10" x 7'6"))
Bedroom 4 (4.1 x 2.1 (13'5" x 6'10"))
Bedroom 5 (4.1 x 2.1 (13'5" x 6'10"))
Bathroom 2 (1.8 x 1.7 (5'10" x 5'6"))
Conservatory (3.5 x 3.5 (11'5" x 11'5"))
External
Rear Garden
Property info
For more information about this property, please contact
James Perry, ME12 on +44 1795 393588 * (local rate)
Disclaimer
Property descriptions and related information displayed on this page, with the exclusion of Running Costs data, are marketing materials provided by James Perry, and do not constitute property particulars. Please contact James Perry for full details and further information. The Running Costs data displayed on this page are provided by PrimeLocation to give an indication of potential running costs based on various data sources. PrimeLocation does not warrant or accept any responsibility for the accuracy or completeness of the property descriptions, related information or Running Costs data provided here.




























.png)
