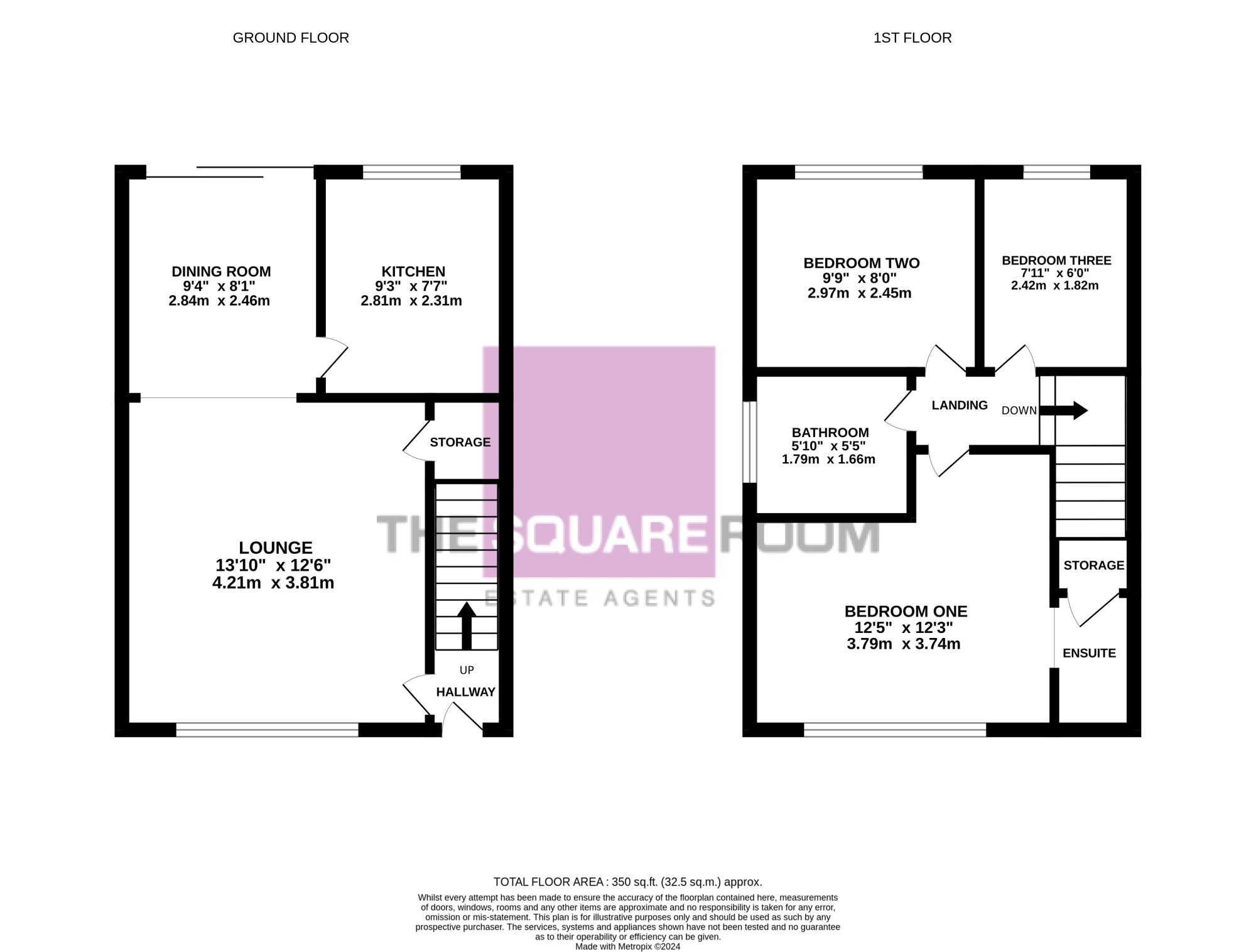End terrace house for sale in Grebe Close, Herons Reach FY3
* Calls to this number will be recorded for quality, compliance and training purposes.
Property description
Ready to move into, three bedroom end terrace for sale situated on Grebe Close, situated on Herons Reach. The property is situated in a quiet cul-de-sac, ideally loctaed for local shops, schools and transport links and is a short walk to Victoria hospital. The property features a spacious lounge, master bedroom with en-suite, newly fitted boiler, driveway parking and a private rear garden. Briefly comprises; Hallway, lounge, dining room, kitchen, three bedrooms, en-suite, bathroom, front and rear garden and driveway parking. **call to view**
Ground floor
hallway
UPVC double glazed door, radiator and stairs to first floor.
Lounge
4.21m x 3.81m (13'10 x 12'6)
UPVC double glazed window to the front aspect, wall mounted electric fire, under the stairs storage and radiator.
Kitchen
2.81m x 2.31m (9'3 x 7'7)
UPVC double glazed window to the rear aspect. Fitted kitchen with a range of wall and base units and complementary work surfaces, space for oven and hob with extractor over, plumbed for washing machine, space for fridge freezer, sink with mixer tap and drainer, boiler and radiator.
Dining room
2.84m x 2.46m (9'4 x 8'1)
UPVC double glazed patio doors to the rear aspect and radiator.
First floor
landing
Loft hatch.
Bedroom one
3.79m x 3.74m (12'5 x 12'3)
UPVC double glazed window to front aspect, fitted wardrobe and radiator.
En-suite
Wash hand basin, shower cubical and storage cupboard.
Bedroom two
2.97m x 2.45m (9'9 x 8'0)
UPVC double glazed window to rear aspect and radiator.
Bedroom three
2.42m x 1.82m (7'11 x 6'0)
UPVC double glazed window to the rear aspect and radiator.
Bathroom
1.79m x 1.66m (5'10 x 5'5)
UPVC double glazed window to side aspect. Three piece suite comprising panelled bath with shower over, low flush w.c, wash hand basin with mixer tap, tiled walls and floor and radiator.
External
front
Path leading to front door, mainly laid to lawn, mature trees and shrubs, gated access to the rear.
Rear
Raised decking area, paved patio and artificial lawn area, mature trees and shrubs.
Tenure
We have been informed that the property is Freehold; prospective purchasers should seek clarification of this from their solicitors.
Viewings
Viewings are strictly by appointment through the agents office. Please call us on .
All measurements are approximate and for illustrative purposes only. Digital images are reproduced for general information only and must not be inferred that any item shown is included for sale with the property. We have been unable to confirm if services / items in the property are in full working order. The property is offered for sale on this basis. Prospective purchasers are advised to seek expert advice where appropriate.
Property info
For more information about this property, please contact
The Square Room, FY5 on +44 1253 708140 * (local rate)
Disclaimer
Property descriptions and related information displayed on this page, with the exclusion of Running Costs data, are marketing materials provided by The Square Room, and do not constitute property particulars. Please contact The Square Room for full details and further information. The Running Costs data displayed on this page are provided by PrimeLocation to give an indication of potential running costs based on various data sources. PrimeLocation does not warrant or accept any responsibility for the accuracy or completeness of the property descriptions, related information or Running Costs data provided here.

































.png)