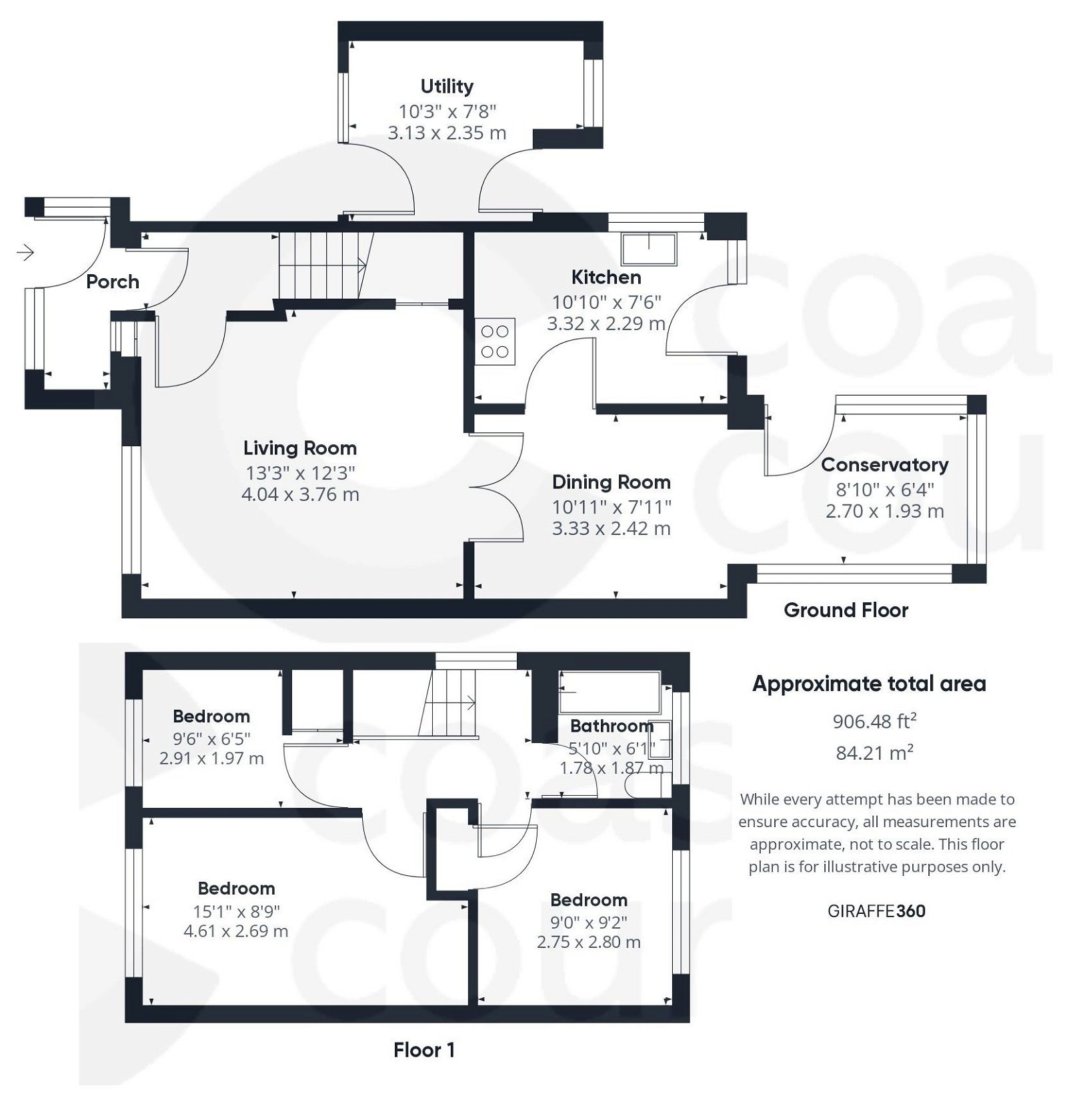Semi-detached house for sale in Orbec Avenue, Kingsteignton, Newton Abbot TQ12
* Calls to this number will be recorded for quality, compliance and training purposes.
Property features
- Video Walk-Through Available
- Superb Semi-Detached House
- 3 Bedrooms
- 2 Reception Rooms & Conservatory
- Lovely Far-Reaching Views
- Planning for an Extension
- Double-Width Driveway & Garage
- Highly Sought-After Cul-de-sac
- Gas Central Heating & Double Glazing
- EPC: C71
Property description
Enjoying some lovely far-reaching views from the front aspect, this smartly presented semi-detached house is located in a highly sought after cul-de-sac within popular Kingsteignton. Within easy reach of the A380 South Devon Link Road and a range of local amenities including various shops, schools and pubs / restaurants, the property has a double width drive at the front providing parking and access to an attached garage whilst at the rear the privately enclosed garden features a level area of artificial grass and a superb timber decked area which provides an excellent outdoor entertaining space.
Accommodation
The interior enjoys plenty of natural light and benefits from current valid planning permission for an extension to enlarge it and plans are available upon request. The entrance hall is accessed through an enclosed porch and has the stairs to the first floor with an upper level side window providing the light. The living space is attractively laid out on a semi open plan basis with the front facing lounge having glazed double doors opening to a sitting area which leads onto the dining area which is a later addition to the original layout and has doors to the rear garden. The kitchen is fitted with a comprehensive range of sleek high gloss cabinets and coordinating worksurfaces and includes integrated appliances of an eye level double oven, inset hob, and fridge/freezer with matching doors.
On the first floor are three bedrooms and an up to the minute bathroom with shower ended bath. Completing the picture is a useful utility room attached to the rear of the garage.
Gardens
Open plan front garden. Lovely privately enclosed rear garden with artificial lawn, inset planting, and raised timber deck providing a lovely outdoor entertaining space and enjoying the wonderful views.
Parking
Double width driveway and attached garage.
Agent’s Notes
Council Tax: Currently Band C
Tenure: Freehold
Mains water. Mains drainage. Mains gas. Mains electricity.
Property info
For more information about this property, please contact
Coast & Country, TQ12 on +44 1626 897261 * (local rate)
Disclaimer
Property descriptions and related information displayed on this page, with the exclusion of Running Costs data, are marketing materials provided by Coast & Country, and do not constitute property particulars. Please contact Coast & Country for full details and further information. The Running Costs data displayed on this page are provided by PrimeLocation to give an indication of potential running costs based on various data sources. PrimeLocation does not warrant or accept any responsibility for the accuracy or completeness of the property descriptions, related information or Running Costs data provided here.





























.png)
