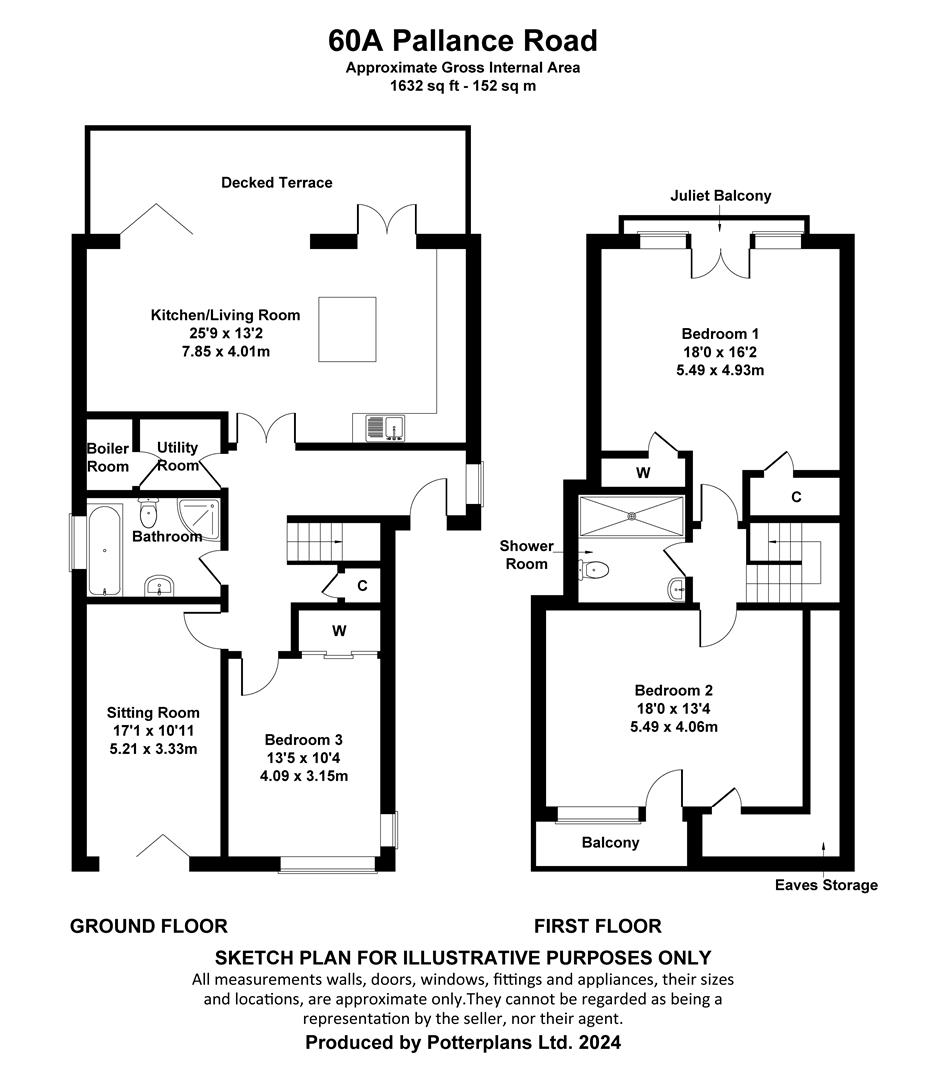Property for sale in Pallance Road, Cowes PO31
* Calls to this number will be recorded for quality, compliance and training purposes.
Property features
- Light and spacious accommodation
- 3 double bedrooms
- Open plan kitchen/living and A separate sitting room
- Large decked terrace to rear
- Remainder of NHBC warranty
- Parking for four cars
Property description
A modern home in a popular area providing light accommodation with ample parking and a rear garden with an outlook towards mature woodland
60A Pallance Road
This detached home was built in 2016 as one of two contemporary properties occupying a sought-after location with easy access to Cowes. The home has an EPC energy rating of B and benefits from the remainder of an NHBC warranty. There are photovoltaic panels benefitting a Feed in tariff and an electric car charging point. In addition there is parking on the driveway for up to 4 cars and an easily maintained rear garden with decking and lawn, with an outlook towards mature woodland beyond.
Internally the well-presented accommodation has generous circulation spaces and a superb open-plan kitchen/ living room with bifold doors to the rear decked terrace. There is a further reception room, a utility room, a bedroom and bathroom on the ground floor with two further large double bedrooms on the first floor with vaulted ceilings. The principal suite includes a Juliet balcony making the most of the woodland outlook and Bedroom 2 having a south facing balcony.
Accommodation
Glazed canopy with front door with glazed inserts to:
Hall
A lovely light entrance to the property, staircase to first floor with glazed panels and understairs cupboard. Glazed French doors open to:
Kitchen/living room
A generous open-plan living space with bi-fold doors giving access to the large wooden deck which spans the rear of the property as well as enjoying views over woodland. Kitchen Area fitted with a good range of wall and base units with granite effect worksurfaces and matching upstand, incorporating 1 1⁄4 sink with mixer tap over. Integral appliances include dishwasher, 5-ring gas hob and Neff double electric oven. Space and plumbing for American fridge/freezer. Central Island incorporating storage and breakfast bar. Tiled floor to kitchen area.
Utility room
Plumbing for washing machine and space for tumble dryer. Cupboard housing hot water tank and shelving, slatted shelves.
Sitting room
A light room with bifold doors to the front. Contemporary electric fire.
Bedroom 3
A double room with built in wardrobes.
Bathroom
Stylishly tiled in Travertine throughout, with a bath, separate shower, wc and wash basin with cupboard beneath.
Landing
With Velux roof window providing plenty of natural light.
Bedroom 1
A generous room with vaulted ceiling and French doors to a Juliet Balcony enjoying views to the rear towards mature woodland.
Bedroom 2
A double room with vaulted ceiling. Door leading to south facing Balcony with glass balustrading.
Shower room
Glazed door to large shower, basin fitted to vanity unit with storage and wc. Heated towel rail. Velux roof window.
Outside
A block paved drive shared with the adjacent house provides a good sized parking area for up to 4 cars, enclosed by hedging along the front boundary. Gate to the side with small garden shed. To the rear is a large wooden deck accessed via the Kitchen/Living Room, with a small lawned area beyond enclosed by wooden fencing.
Services Mains electricity, water, gas and drainage. Gas central heating. Solar panels with feed-in tariff to Scottish Power, this also feeds into the ev electric car charger and contributes to the heating.
EPC Rating B
Tenure Freehold. Holiday lets are not permitted.
Council Tax Band E
Postcode PO31 8LW
Viewings All viewings will be strictly by prior arrangement with the sole selling agents Spence Willard.
Important notice: 1. Particulars: These particulars are not an offer or contract, nor part of one. You should not rely on statements by Spence Willard in the particulars or by word of mouth or in writing ('information') as being factually accurate about the property, its condition or its value.
Neither Spence Willard nor any joint agent has any authority to make any representations about the property, and accordingly any information given is entirely without responsibility on the part of the agents, seller(s) or lessor(s). 2. Photos etc: The photographs show only certain parts of the
property as they appeared at the time they were taken. Areas, measurements and distances given are approximate only. 3. Regulations etc: Any reference to alterations to, or use of, any part of the property does not mean that any necessary planning, building regulations or other consent has
been obtained. A buyer or lessee must find out by inspection or in other ways that these matters have been properly dealt with and that all information is correct. 4. VAT: The VAT position relating to the property may change without notice
Property info
For more information about this property, please contact
Spence Willard, PO31 on +44 1983 507339 * (local rate)
Disclaimer
Property descriptions and related information displayed on this page, with the exclusion of Running Costs data, are marketing materials provided by Spence Willard, and do not constitute property particulars. Please contact Spence Willard for full details and further information. The Running Costs data displayed on this page are provided by PrimeLocation to give an indication of potential running costs based on various data sources. PrimeLocation does not warrant or accept any responsibility for the accuracy or completeness of the property descriptions, related information or Running Costs data provided here.





























.png)