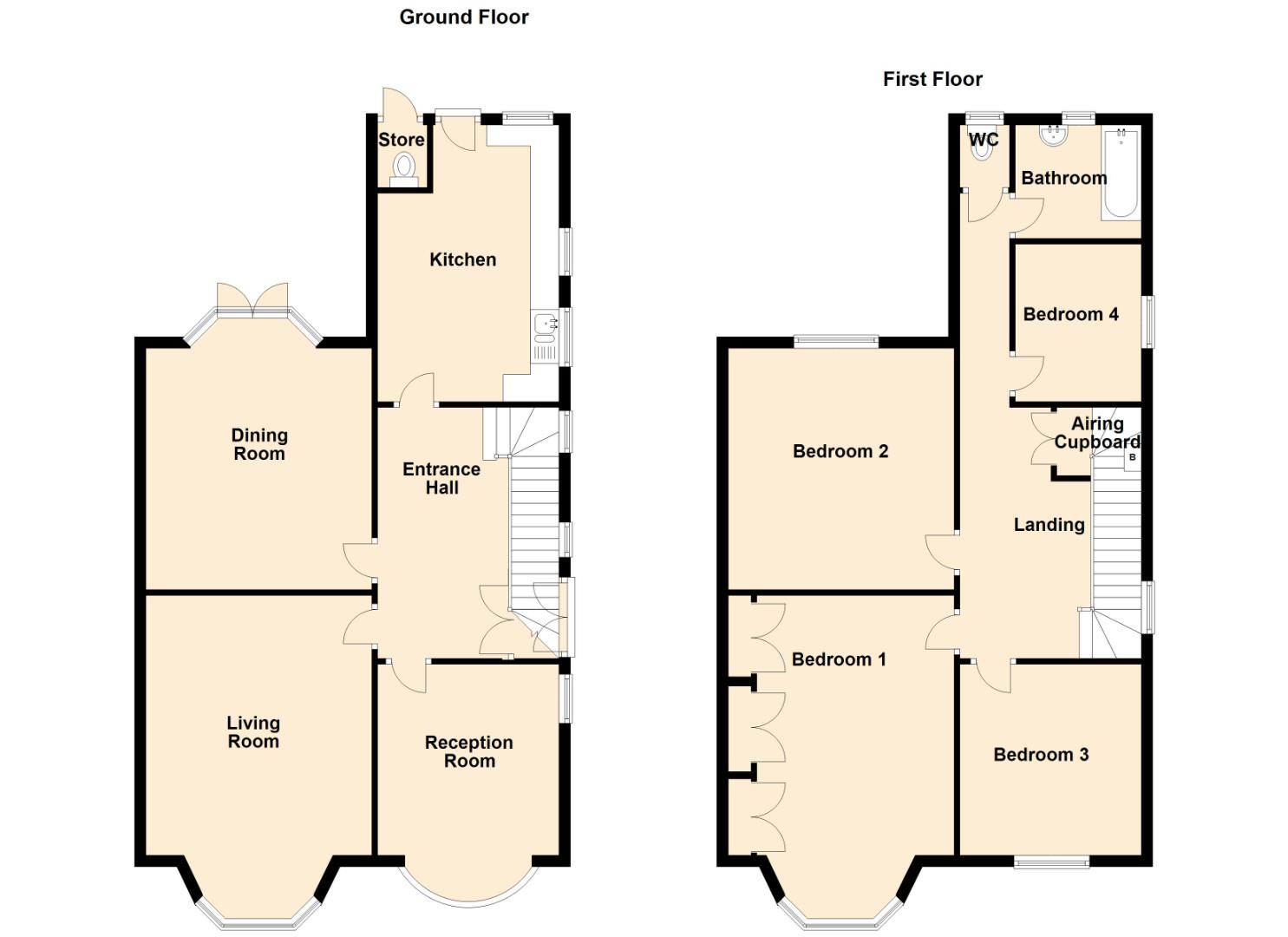Detached house for sale in St. Cyres Road, Penarth CF64
* Calls to this number will be recorded for quality, compliance and training purposes.
Property description
We are delighted to offer this lovely 1920's period four bedroom detached house, found on a large plot with excellent front garden, long driveway and large rear garden. The property requires a number of improvements and is only recommended to those who can budget for improvements required. It has the potential to become a fabulous family home and spacious properties like this with original features within a large plot are rare. Comprises porch, impressive hallway, three separate reception rooms, kitchen/breakfasting room, spacious landing, four bedrooms, bathroom and separate wc. Outbuildings and garages. Freehold.
Impressive original arched double storm doors to porch.
Porch
Traditional black and white tiled floor, glazed doors leading through to spacious hallway.
Hallway (4.37m x 3.16m (14'4" x 10'4"))
An impressive and welcoming hallway. High ceiling, cornice, original handrail and balustrade leading to first floor, two large stained glass windows to stairwell providing good natural light. Original wood block herringbone flooring, circular stained window, under stairs cupboard with fuse box, gas and electric meters.
Living Room (5.60m x 3.96m (18'4" x 12'11"))
A lovely principal reception room. Pretty bay window to front looking onto lawned private front garden. Carpet, radiator, picture rail, plate rack, cornice, original fire surround and fireplace.
Dining Room (4.83m x 3.98m (15'10" x 13'0"))
A rear facing reception room. Bay window and doors leading out to terrace and garden. Fireplace, carpet, radiator, plate rack, high ceiling and cornice.
Reception Room (4.20m (into bay) x 3.18m (13'9" (into bay) x 10'5)
A pretty third reception room. Bay window to front looking onto garden with original stained glass, circular stained glass portal window to side. Fireplace, carpet, radiator.
Kitchen (4.79m x 3.10m (15'8" x 10'2"))
A traditional style kitchen with potential to further extend or enlarge. Three windows and door lead out to the rear garden. Tiled floor, tiled walls. Oak panelled kitchen units offering good storage, sink and drainer, split level oven and grill, small breakfast bar area, radiator.
First Floor Landing
A spacious landing with impressive original staircase, stained glass windows to side. Loft access, large airing cupboard with boiler and tank plus additional storage, radiator.
Bedroom 1 (5.63m (into bay) x 3.96m (18'5" (into bay) x 12'11)
A spacious bedroom. Bay window to front. Carpet, radiator, built-in wardrobes.
Bedroom 2 (4.22m x 3.96m (13'10" x 12'11"))
A second double bedroom. Window to rear looking onto mature garden. Carpet, radiator, tiled fireplace, picture rail.
Bedroom 3 (3.37m x 3.18m (11'0" x 10'5"))
A good third double bedroom. Stained glass window to front. Carpet, radiator, tiled fireplace, picture rail.
Bedroom 4 (2.69m x 2.23m (8'9" x 7'3"))
Window to side. Currently used as an office.
Bathroom (2.22m x 2.08m (7'3" x 6'9"))
A decent size family bathroom. Comprising panelled bath with electric shower and new shower curtain, wash hand basin, part tiled walls, carpet, radiator. Window to rear.
W.C.
Low level wc, vinyl flooring. Window to rear.
Front Garden
A pretty private front garden with mature laurel hedging surrounding the perimeter of the property, established planted borders, lawn. Easy access to the side of the property via presscrete concrete driveway, side garden.
Garage 1 (5.22m x 2.55m (17'1" x 8'4"))
Prefabricated single garage to the right hand side.
Rear Garden
The driveway sweeps around to original garage and two timber outbuildings. The rear garden is west facing, part laid to lawn with established borders wrapping around immediately outside kitchen and dining room, patio/entertaining area. There is an outside toilet which could be knocked through into the kitchen.
Garage 2
The original brick garage found at the end of the garden. A good sized period building with large doors, and with potential for further development.
Council Tax
Band G £3,338.40 p.a. (24/25)
Post Code
CF64 2WP
Property info
For more information about this property, please contact
Shepherd Sharpe, CF64 on +44 29 2227 8228 * (local rate)
Disclaimer
Property descriptions and related information displayed on this page, with the exclusion of Running Costs data, are marketing materials provided by Shepherd Sharpe, and do not constitute property particulars. Please contact Shepherd Sharpe for full details and further information. The Running Costs data displayed on this page are provided by PrimeLocation to give an indication of potential running costs based on various data sources. PrimeLocation does not warrant or accept any responsibility for the accuracy or completeness of the property descriptions, related information or Running Costs data provided here.




































.png)


