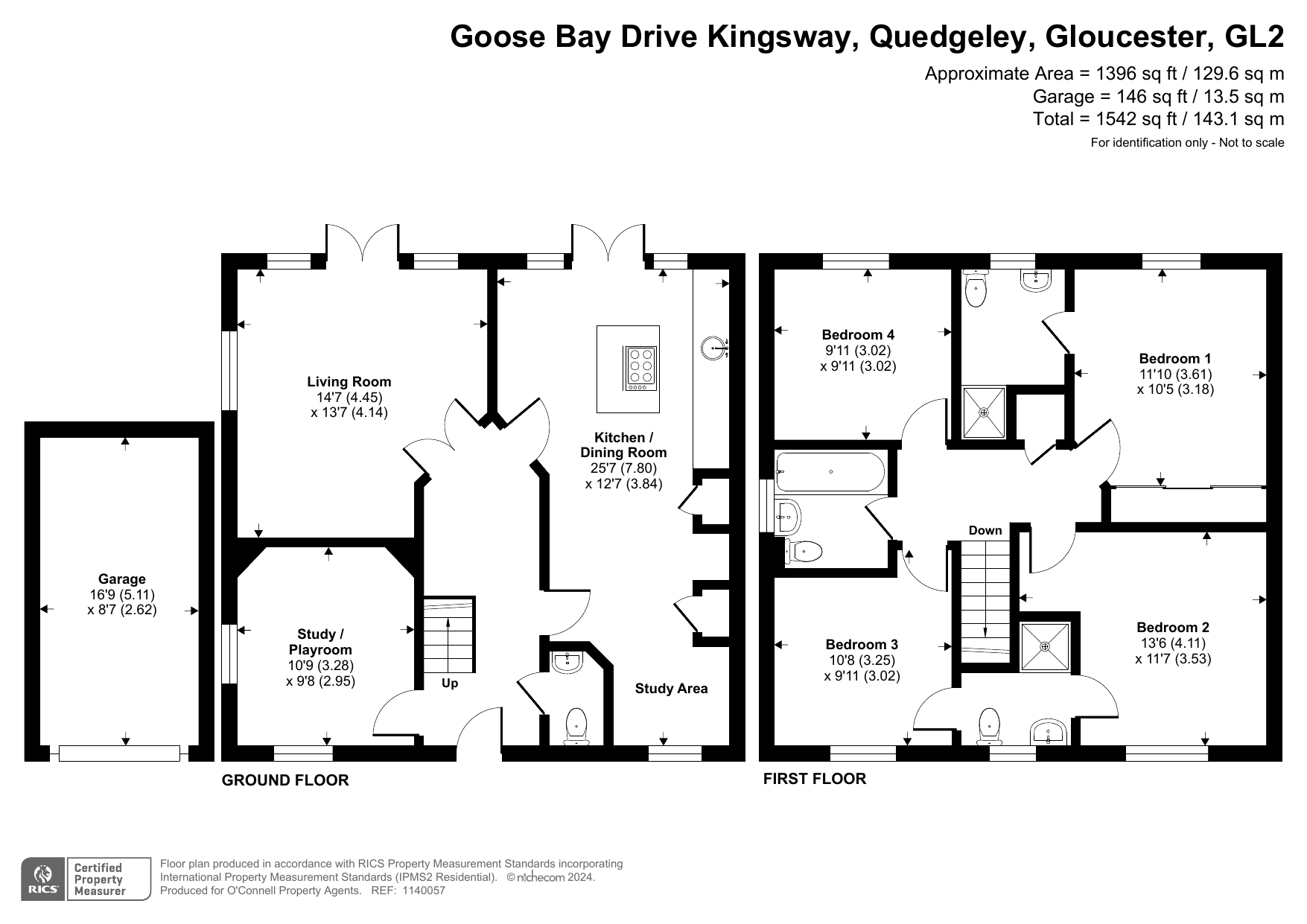Detached house for sale in Goose Bay Drive Kingsway, Quedgeley, Gloucester GL2
* Calls to this number will be recorded for quality, compliance and training purposes.
Property features
- Four Double Bedrooms
- En-Suite to Bedroom One
- Shared En-Suite to Bedrooms Two and Three
- 14'7 Living Room
- 25'7 Kitchen/Dining Room
- Playroom/Study
- Ev Charging Point, Off Road Parking and Garage
- Enclosed Rear Garden
- Current EPC Rating: B91 (Potential for A93)
- Council Tax Band: D (Gloucester City Council)
Property description
Property has A video - Four Double Bedrooms l En-Suite to Bedroom 1 l Shared En-Suite for Bedrooms 2 and 3 l Main Bathroom l 14'7 Living Room l 25'7 Kitchen/Dining Room l Playroom/Study l Parking l Garage l Enclosed Rear Garden
The property
This re-configured detached family home is well worth a look. It offers spacious accommodation that includes four double bedrooms, three bathrooms, a living room that has double doors out to the garden, a playroom, that could also be a study/home office and a 25'7 kitchen/dining room that has a study area at one end and double doors to take you out to the garden at the other.
Location
Situated within the Kingsway development that is on the outskirts of Quedgeley which is on the south side of Gloucester. There are local amenities, a supermarket and a primary school. The centre of Gloucester (5.8 miles) is less than a 20 minute drive away, Bristol (32 miles) is around a 40 minutes drive away and Junction 12 of the M5 (2.5 miles) can be reached in around 5 minutes. Mileage and Driving Time Source: Google Maps
In addition to the above, for families, there is a children's play area across the road from the property, so less than a 2 minute walk away and, around 3 minutes walk from the property are courts for tennis and basketball.
Mileage and Travel Time Source: Google Maps
Ground floor
Initially, there is a spacious entrance hall where there is also a downstairs toilet. There is a 10'9 playroom that could also be used as a study or a home office. To the rear of the home, is the living room which measures 14'7 (max) x 13'7 (max) and has double doors to take you out to the garden.
The kitchen/dining room runs the full length of the home and measures 25'7 (max) x 12'7 (max). It was previously re-fitted and offers ample storage, worksurfaces, appliances spaces and an island that houses the range style cooker. There is space for a table and chairs plus, at one end, there is a study area and, at the other, double doors to take you out to the garden.
First floor
Here, are the four double bedrooms and the main bathroom. The main bedroom has wardrobes fitted across one wall and measures 11'10 (to those wardrobes) by 10'5 and there is an en-suite shower room. Bedrooms two and three share an en-suite shower room and the fourth bedroom still measures 9'11 x 9'11.
General and outside
The home is warmed by gas central heating and has double glazing as well as solar panels. There is an ev charging point, off road parking and a 16'9 x 8'7 garage. The rear garden has an initial are of patio that leads on to the main area of lawn.
Agent's notes
As of April 2024, the government's flood map shows the property is in Flood Zone 1 and states: Locations in flood zone 1 have a low probability of flooding. This means in any year land has a less than 0.1% chance of flooding from rivers or the sea.
Property info
For more information about this property, please contact
O’Connell Property Agents, GL20 on +44 1684 321597 * (local rate)
Disclaimer
Property descriptions and related information displayed on this page, with the exclusion of Running Costs data, are marketing materials provided by O’Connell Property Agents, and do not constitute property particulars. Please contact O’Connell Property Agents for full details and further information. The Running Costs data displayed on this page are provided by PrimeLocation to give an indication of potential running costs based on various data sources. PrimeLocation does not warrant or accept any responsibility for the accuracy or completeness of the property descriptions, related information or Running Costs data provided here.




























.png)
